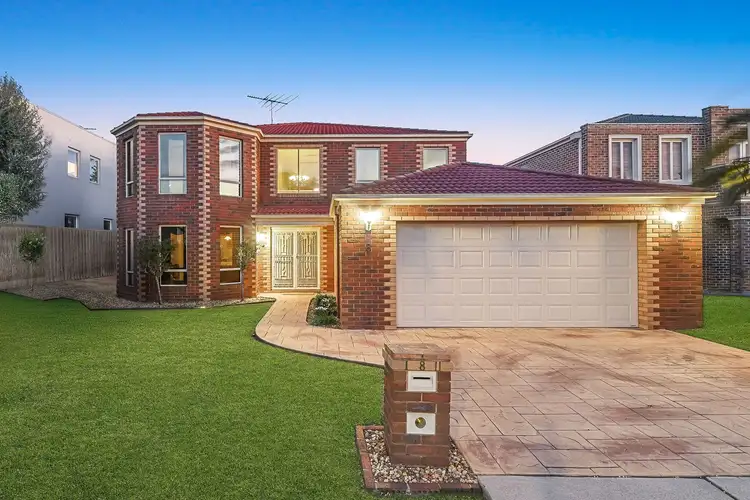It's Addressed:
Positioned within the Patterson Lakes Primary School and Patterson River Secondary College catchments, this residence is just moments from Lakeview Shopping Centre, with Harbour Town Park, the Wannarkladdin Wetlands and Patterson River providing excellent lifestyle amenities. Melbourne Cable Park is nearby, while the Mornington Peninsula Freeway ensures easy access across the region.
This home reflects a suburban interpretation of the Neo-Georgian style. A projecting bay window adds depth and balance to the elevation, while a central glazed entry highlights the traditional design. A wide driveway leads to a 2.5 car lock-up garage.
Inside, the home offers impressive proportions with versatile spaces designed for family living. A separate lounge, formal dining area, rumpus room and dedicated study provide flexibility, all enhanced by high ceilings and an abundance of natural light. Plush carpet brings warmth to key areas while ceramic tiles ensure practicality, and comfort is assured year-round with ducted heating, evaporative cooling, ceiling fans and modern LEDs. Details such as classic pendant fittings, roller blinds, security screen doors and curtains throughout add to the home’s functionality.
The kitchen features a welcoming breakfast nook, 40mm laminate benchtops and shaker-style cabinetry that delivers ample storage. A traditional tiled splash-back provides a classic backdrop for the 600mm built-in oven with 900mm gas burner cooktop, complemented by a gourmet range-hood, dishwasher and contemporary mixer tap.
There are five bedrooms all appointed with built-in robes. The master suite includes a walk-in robe and ensuite finished with full-height tiles, a semi frameless shower, a spa bathtub, dual laminate-top vanity and frameless mirror. The family bathroom reflects the same standard, offering a semi frameless shower, tiled hob bathtub, single vanity with spindle tapware and frameless mirror. A guest powder room and a generous laundry add practicality for everyday living.
Outdoors, the home is designed for entertaining with a spacious backyard that frames a covered alfresco and pergola area. A built-in outdoor BBQ creates the perfect setting for gatherings, while a storage shed, ample off-street parking and low-maintenance landscaping complete the property.
Contact us today to arrange a priority inspection.
Property Specifications:
Multiple living zones
Spacious 2.5-car garage with wide driveway
Heating, cooling, fans, high ceilings, LEDs
For more Real Estate in Patterson Lakes contact your Area Specialist.
Note: Every care has been taken to verify the accuracy of the details in this advertisement, however, we cannot guarantee its correctness. Prospective purchasers are requested to take such action as is necessary, to satisfy themselves with any pertinent matters.








 View more
View more View more
View more View more
View more View more
View more
