Positioned within one of Berwick's newest estates is 8 Stonehenge Place: a stunning near new, 1 year old family home with all the bells and whistles. First impressions are lasting, and this abode delivers in spades with an immaculate fully rendered, LED-illuminated façade contrasting pure white and jet black across its premium exterior. A double lock-up garage combines with a wide exposed aggregate driveway, while a manicured yard is bordered by a matching rendered front fence.
The design is open-plan, and a feeling of space is bolstered by 2590mm square set ceilings. Modern LED lighting is found throughout, while all living spaces are treated to gorgeous engineered oak timber flooring. Powered by 370W solar panels and with a 6-star energy rating, the home is attuned by evaporated AC and ducted heating. Additional highlights include opulent sheer curtains and block-out blinds. Outside, a neatly landscaped backyard adjoins a covered alfresco and provides a great place to entertain family and friends.
Filled with natural light, the kitchen oozes style and opulence with a four-seater island bench adorned in polar white 40mm stone with waterfall feature edging while the rear bench is framed by an impressive, mirrored splash back. Home chefs will fall in love with the freestanding electric oven and gas burner cooktop, as well as the integrated Omega dishwasher. A sleek LED strip pendant light ties the space together and complements the matte-black gooseneck mixer and Blanco Subline under mount sink.
All three bedrooms enjoy plush carpet and built-in robe storage, with the master adding a walk-in robe and private ensuite with full height wall tiles and black matte finishes. Both bathrooms in the home are luxuriously appointed with designer sink ware, 20mm stone top timber-look vanities and dual shower heads. The main bathroom boasts a Stylus Origin freestanding bathtub.
Enjoy a family-friendly community in the new Minta Estate, just moments from Berwick Chase Primary School, St Francis Xavier College, Eden Rise Shopping Centre, and Berwick Village.
Property Specifications:
*Three bedrooms, separate theatre/rumpus, open plan living, well-sized covered alfresco
*Highly appointed bathrooms with matte-black fixtures and kitchen with 40mm stone
*High square-set ceilings, LEDs, ducted heating, evaporative cooling, solar panels
*Double lock-up garage and contemporary façade
*Popular Minta Estate close to schools, shops & amenities
Photo I.D. is required at all open for inspections.
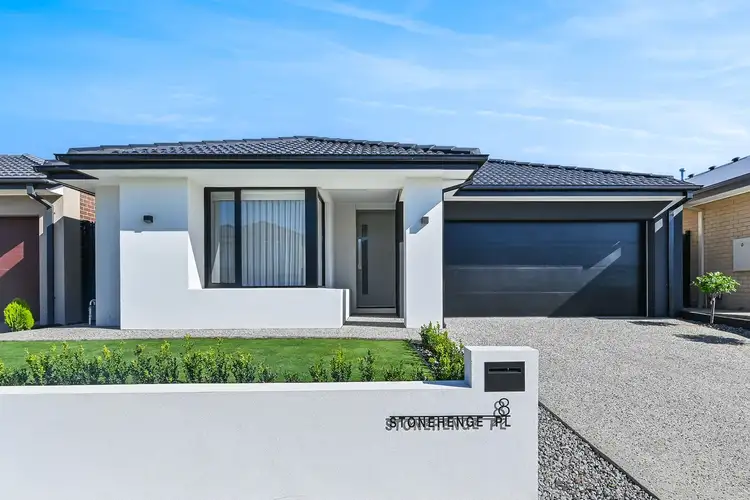
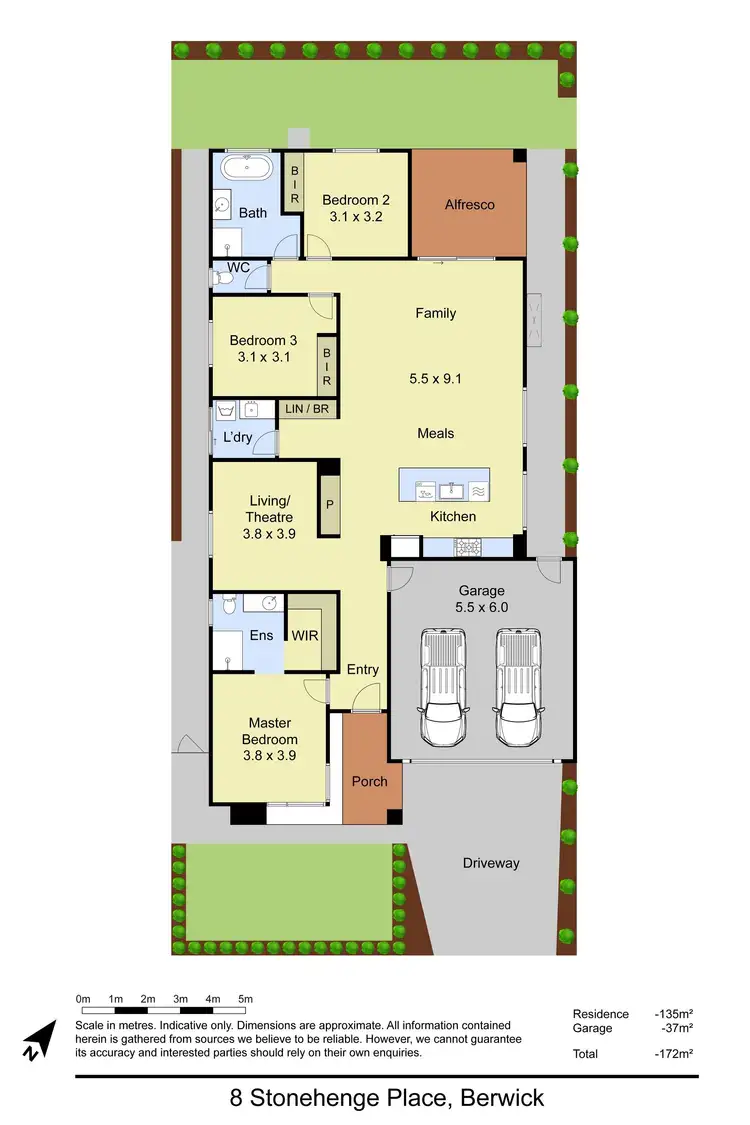
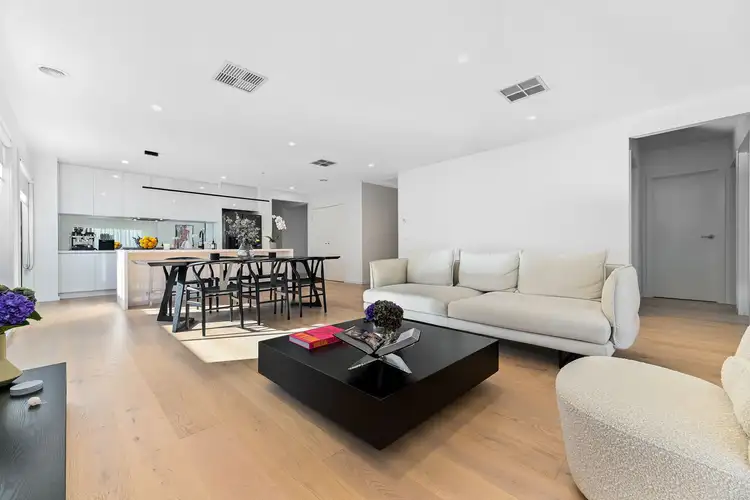
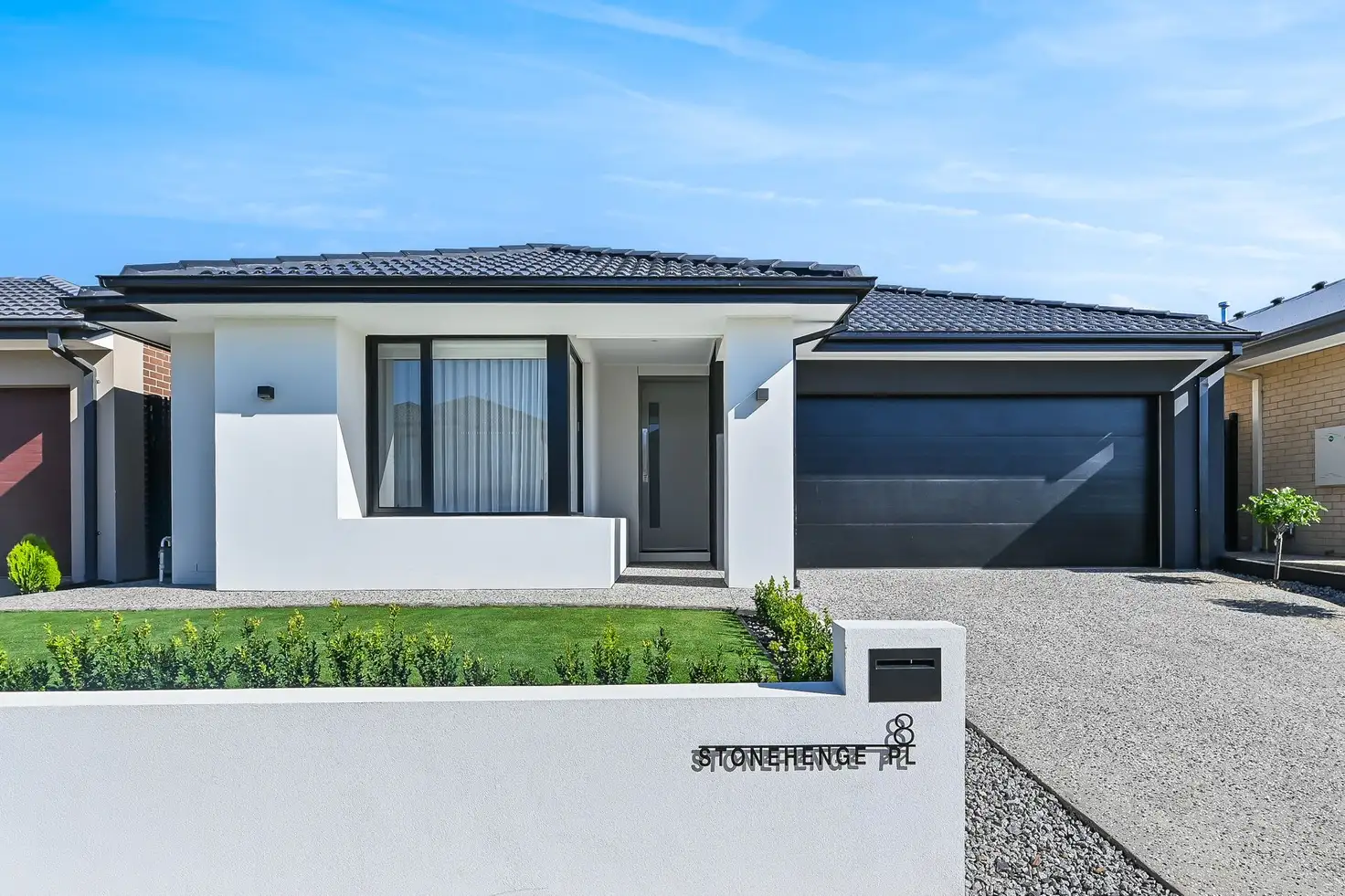


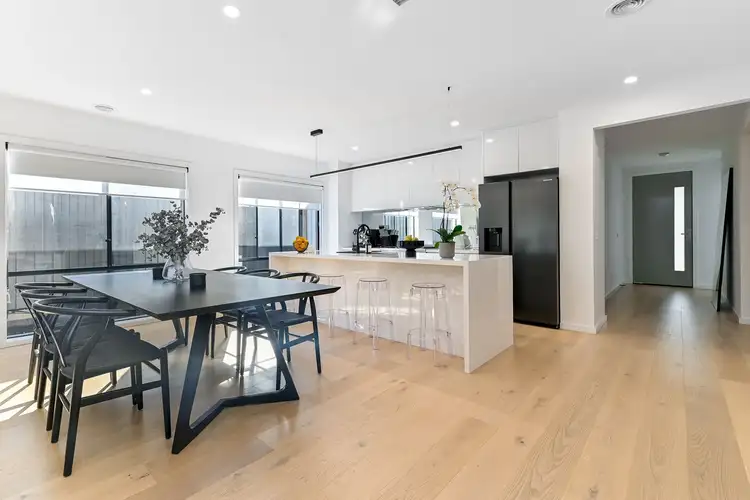
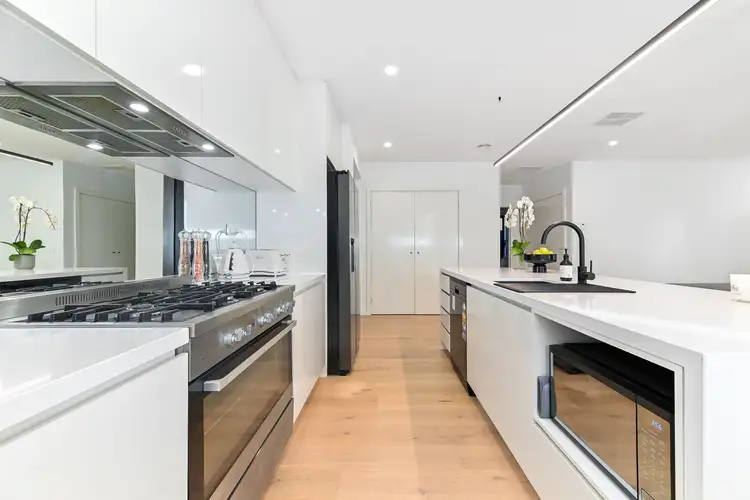
 View more
View more View more
View more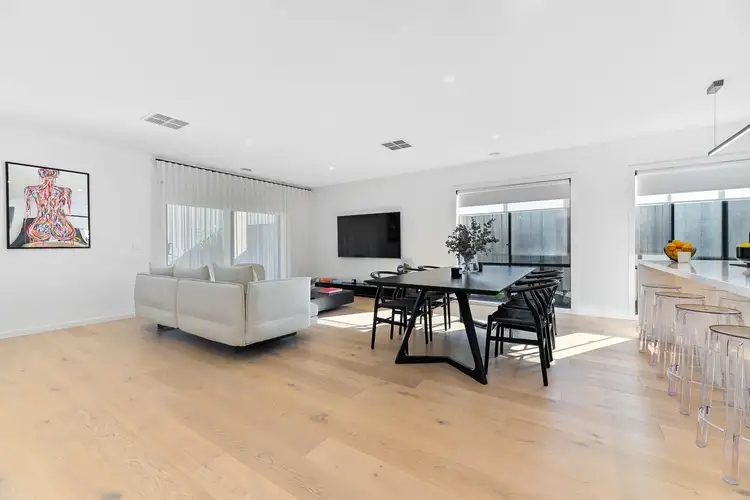 View more
View more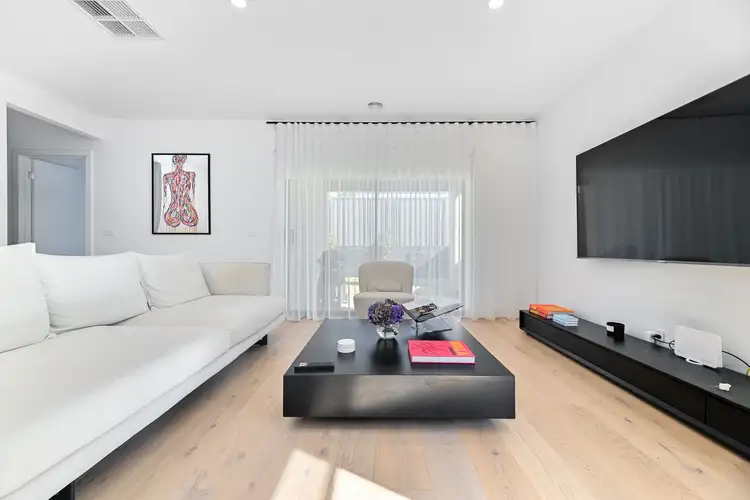 View more
View more
