Perfectly positioned adjacent a peaceful nature corridor, this architecturally designed residence captures the essence of modern family living - where light, space and design work in perfect harmony.
Enter through an impressive oversized door to the first level, where you'll find a generous family room, three spacious bedrooms and a private courtyard - a tranquil retreat ideal for guests, teenagers or multi-generational living. On the mezzanine level, the beautifully appointed main bathroom serves the lower level with effortless style.
Ascending the grand timber staircase with glass balustrade , the upper floor unfolds into a light-filled haven. At its heart, a chef's kitchen impresses with a thick stone waterfall island, rectified tiles underfoot, stone benchtops throughout, pendant lighting and a fully equipped butler's pantry. The 900mm electric oven with gas cooktop ensures the home entertainer is perfectly catered for.
The open-plan living and dining area flows seamlessly to an expansive alfresco terrace overlooking the sparkling pool complete with spa and surrounded by lush established gardens, an idyllic setting for relaxed evenings or lively gatherings.
On this level, you'll also find a private study nook, a large, well-appointed laundry and ducted air conditioning throughout for year-round comfort.
The master suite is a true retreat, complete with a grand walk-in robe, a luxurious ensuite, and its own private balcony that overlooks the pool and alfresco below.
With four bedrooms, two bathrooms, and a double garage, this home balances architectural sophistication with family practicality. Its contemporary façade, premium finishes and serene natural outlook make it a rare offering in one of Upper Kedron's most picturesque pockets.
Property Features
-Architecturally designed multi-level home beside a peaceful nature corridor
-Chef's kitchen with thick stone waterfall island, stone benchtops throughout and 900mm electric oven with gas cooktop
-Fully equipped butler's pantry and pendant lighting
-Rectified tiles and premium finishes throughout
-Open-plan living and dining opening to a grand alfresco terrace
-Sparkling pool with spa surrounded by established gardens
-Master suite with grand walk-in robe, ensuite and private balcony overlooking the pool
-Private courtyard on the lower level
-Additional family room and study nook
-Large laundry and ducted air conditioning throughout
-Double lock-up garage with internal access
-Security System
The Upper Kedron Lifestyle
-Peaceful, family-friendly suburb framed by natural bushland
-Scenic walking tracks and parks just moments away
-Close proximity to popular schools including St Andrew's Catholic School, Ferny Grove State High and Grovely State School
-Easy access to Ferny Grove train station for city commuters
-Short drive to shopping, dining and cafés in Ferny Grove and Keperra
-12km from Brisbane CBD, offering a tranquil retreat with city convenience
-A welcoming community surrounded by quality contemporary homes
Surrounded by nature yet moments from every convenience, 8 Sturt Place offers a lifestyle of effortless sophistication, a home where modern architecture meets warmth, and where every space has been designed for connection, comfort and calm. This is Upper Kedron living at its finest.
*Disclaimer: Whilst every effort has been made to ensure the accuracy of these particulars, no warranty is given by the vendor or the agent as to their accuracy. Interested parties should not rely on these particulars as representations of fact but must instead satisfy themselves by inspection or otherwise.
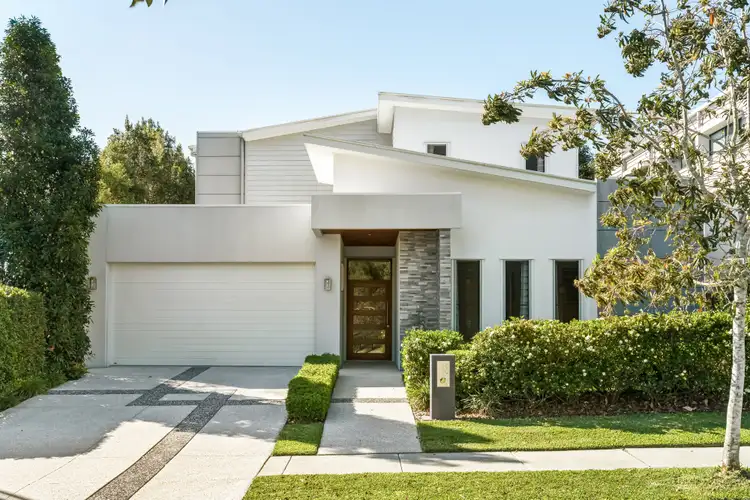

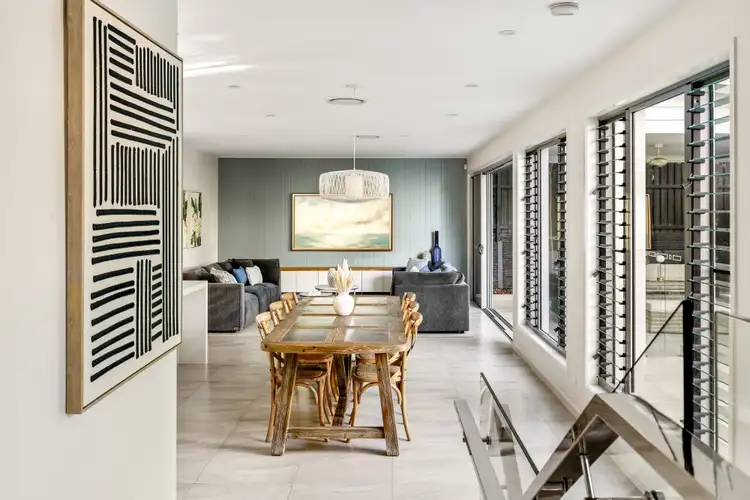
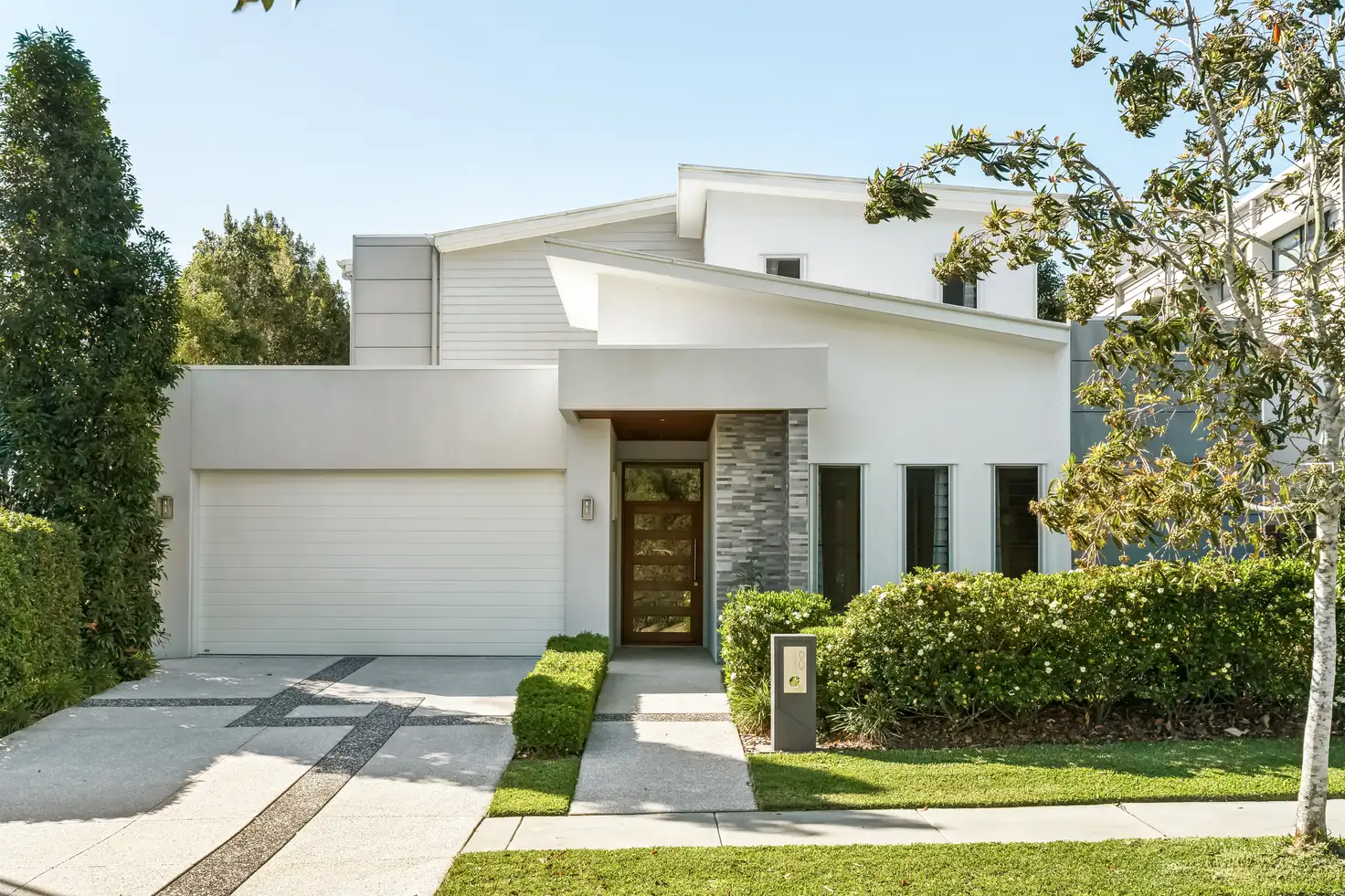



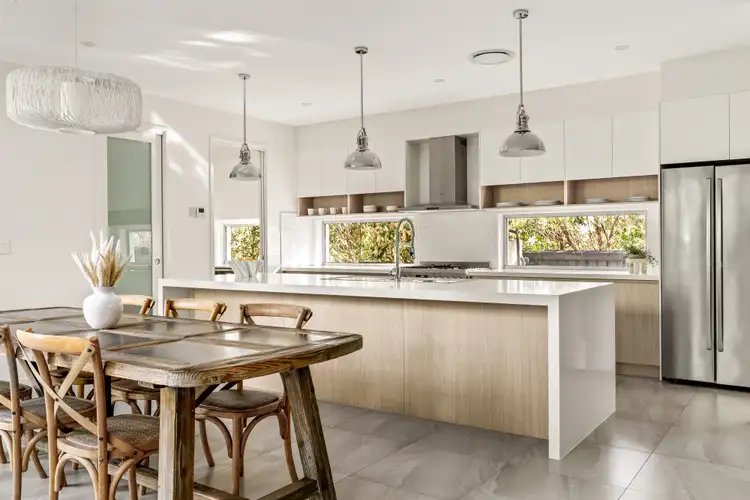
 View more
View more View more
View more View more
View more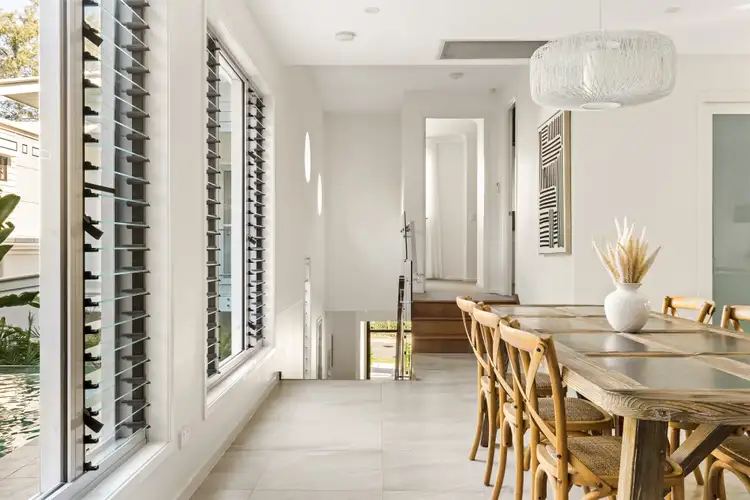 View more
View more
