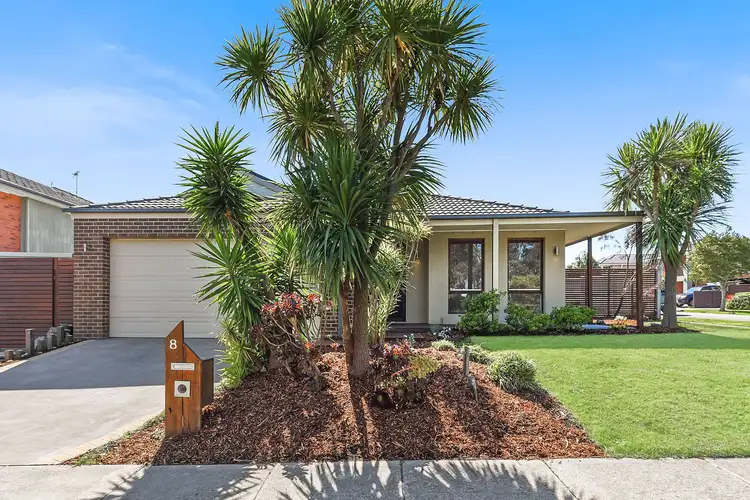This property will be available for private one-on-one inspections during the times advertised. It is a requirement for buyers to book an appointment before attending any inspection - please contact the agent to arrange this.
Nestled on a sizeable corner block in a peaceful parkland pocket, this move-in ready home is a fantastic find for nesters and investors alike. Immaculate, spacious and summer-ready, 8 Sunhill Way makes everyday living effortless.
Behind the charming wraparound porch and tropical landscaping, the light-filled interior is complemented by calming tones, polished hardwood flooring and picture windows that invite the outside in.
TV evenings and delicious home-cooked meals are covered by the comfortable lounge room and open living/dining zone, while the connecting entertainer's deck is ready for sun-soaked Sunday BBQs and laid-back evenings with friends.
Equipped with a huge central island, quality appliances and a walk-in pantry, the modern kitchen is perfect for an aspiring chef who loves to socialise while cooking up a storm.
Completing this serene family sanctuary, the secluded master promises a peaceful haven for busy parents with its walk-in robe and double vanity en suite, while the three remaining bedrooms are serviced by the central bathroom.
Highlights include ducted heating and evaporative cooling, ceiling fans, freshly painted walls, LED downlights, timber bi-fold doors, a walk-in linen closet, a secure double garage, a useful storage shed and a freshly landscaped backyard with a firepit area.
Benefiting from proximity to sought-after amenities, Berwick Chase Primary School, St Francis Xavier College and Eden Rise Village are located within walking distance, while Berwick Springs, Berwick/Beaconsfield stations, Berwick Village, Casey Hospital and the M1 are all easily reached.
Ticking every single box on a popular estate, this welcoming home awaits. Let's talk today!
Property specifications
• Four-bedroom, two-bathroom family home
• Sizeable corner block facing open parkland
• Double garage and additional off-street parking with side access for trailer
• Wraparound porch and decked entertainer's alfresco with ceiling fan
• Freshly landscaped backyard with firepit area
• Light-filled open family/dining zone with polished hardwood flooring, picture windows and timber bi-fold doors
• Carpeted lounge room with built-in media unit/shelving
• Modern kitchen with large central island, electric oven, gas cooktop, dishwasher, glass splashback and walk-in pantry
• Master bedroom with walk-in robe
• En suite with double vanity and large shower
• Three secondary bedrooms with built-in robes
• Family bathroom with tub, shower and separate WC
• Built-in laundry and walk-in linen closet
• Ducted heating, evaporative cooling, ceiling fans to living zone and master, LED downlights, carpets to lounge and all bedrooms, fresh paint and blinds/curtains
• Walk to schools, parks, shops and bus stops
• Close to hospital, train stations and freeway
• Excellent rentability








 View more
View more View more
View more View more
View more View more
View more
