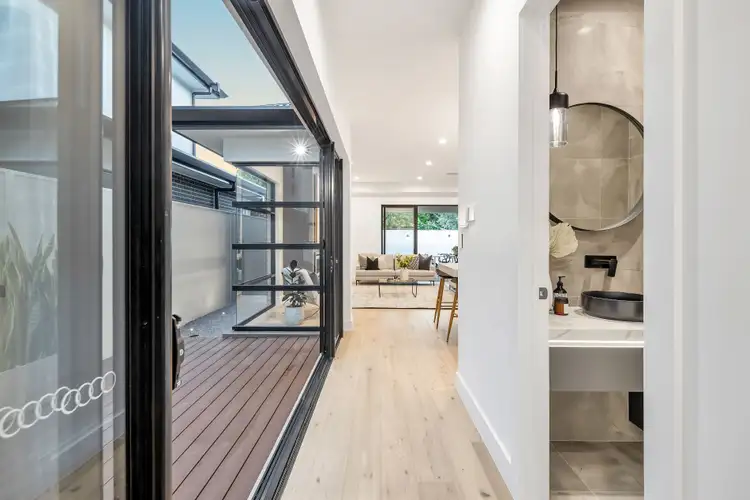With its affluent spot on the map beside Royal Adelaide Golf Course, the Grange Lakes Reserve, and a Jetty Street dash to the Esplanade comes brand-new, solar-boosted 4-bedroom chic on Sunset's prestigious block.
Finished in 2021, look no further for the latest and the finest. Its natural yet ultra-modern aesthetic leads with a soaring 6m void, timber floors, and open tread stairs for a style-swept home of light, lifestyle, and luxury…
For families and entertainers, it's a given to include an inbuilt study niche, a decked courtyard, stunning powder room, and a cohesive main floor footprint of open plan living wrapped in glass to bring the pool, alfresco, and BBQ kitchen into play.
Ethereal in white gloss and blanketed in hefty stone, the kitchen headlines a Smeg 900mm oven, dishwasher, induction cooktop, integrated fridge/freezer, and backs it up with a butler's pantry.
And it goes without saying - soft hues, stone benchtops, and accent lighting grace each fully tiled bathroom - there are 3 - with unparalleled luxe.
Pleasing all ages is the alternate main floor master with walk-in robes and ensuite, while upstairs, living zone #2, and the remaining bedrooms - including a master suite finale - delve into the divine, yet again.
The upper level lounge, upstaged only by its balcony sunsets, retreats to a kitchenette/bar with a sink and storage for those times when thirst can't make it downstairs.
A 3-way bathroom issues a soaker bath, oversized shower, and separate dual vanities for the 2nd and 3rd bedrooms, while the master takes its walk-in corridor of robes, make-up station, and ensuite with its own deep, distracting bath upon entry to impressive new levels.
List away the extras, we can: coastal landscaping, auto irrigation, alarm security, temperature-controlled gas hot water, ducted reverse cycle climate comfort, 6.6kW of solar, and more head-turning chic than you can handle.
Take the tour…
More reasons you'll love it:
Brand new 2021 design
Alarm security & video intercom
6m entry void
Secure 2-car garaging
6.6kw solar
3m ceilings (2.7m upstairs)
Living zone feature gas fireplace
Sunset views from the upper level sitting room balcony
Concrete pool, feature courtyard & deck
Alfresco BBQ kitchen & fridge
Feature-lit guest powder room
Smeg kitchen appliances, stone tops, & butler's pantry
Upstairs designer kitchenette & fridge
Upper & lower master suites each with ensuites & WIRs
Bedrooms 2 & 3 with BIRs
Zoned to Grange Primary School & within close proximity to Grange Train Station.
And more…
*We make no representation or warranty as to the accuracy, reliability or completeness of the information relating to the property. Some information has been obtained from third parties and has not been independently verified.*








 View more
View more View more
View more View more
View more View more
View more
