Welcome home to 8 Swinburne Ave Plympton Park, a thoughtfully maintained 1950s home on an expansive 714sqm allotment with 16.5m frontage located on a quiet street and a stone's throw away from Plympton Oval and bistro, playground, Plympton Park tram stop, bus stop, coffee shop, and many convenience shops.
When arriving at the home, you are welcomed by a low-maintenance front garden with lengthy driveway to accommodate several vehicles and leads into a single lockup garage.
The front of the home holds a spacious lounge room with gas fireplace, new spilt system, and large windows that allow for an abundance of natural light. The master bedroom is also positioned at the front of the home and is complete with built-in-robes, ceiling fan, and dressing table.
The home presents a further two generous sized bedrooms both with ceiling fans and bedroom 2 with built-in robe. All bedrooms are serviced by the main bathroom complete with shower, vanity, and bath.
In the centre of the home is the spacious kitchen which is well-appointed with plenty of storage space, dishwasher, and filter tap. The kitchen and dining area perfectly overlook the front lounge allowing for family and friends to rejoice and relax together whilst meals are prepared.
To the rear of the home is the laundry with plenty of storage space and powder room with toilet and vanity. This leads out to the enormous backyard and detached studio complete with new carpet and spilt system. This studio offers the perfect option for a home office, retreat, gym, or more. The backyard also holds a large work shed and firepit area for entertainment.
Additional highlights include:
- Freshly painted
- Kitchen, laundry, and powder room renovated in 2017
- Property rewired and new ceiling insulation in 2015
- Block out blinds throughout the home
- 400m from Plympton Park tram stop 11
- Playground, oval and bistro at the end of the road
- 180m from bus stop 16 on Ferry Ave
- Coffee shop within walking distance on Bray Street
- Walking distance to St John the Baptist
- 10-minute drive to Glenelg and 15 minute drive to CBD
To arrange an inspection of this thoughtfully maintained home in the ideal position, please contact Danielle Pope – Harris Real Estate on 0421760359 or at [email protected]
Specifications:
CT / 5672/903
Council / Marion
Zoning / GN
Built / 1956
Land / 714m2
Frontage / 16.15m
Council Rates / $2108.85pa
Emergency Services Levy / $144.30pa
SA Water / $266.88pq
Estimated rental assessment: $600 to $650 per week (Written rental assessment can be provided upon request)
Nearby Schools / St John the Baptist, Plympton P.s, Plympton International, Immanuel P.S, Immanuel College
Disclaimer: All information provided has been obtained from sources we believe to be accurate, however, we cannot guarantee the information is accurate and we accept no liability for any errors or omissions (including but not limited to a property's land size, floor plans and size, building age and condition). Interested parties should make their own enquiries and obtain their own legal and financial advice. Should this property be scheduled for auction, the Vendor's Statement may be inspected at any Harris Real Estate office for 3 consecutive business days immediately preceding the auction and at the auction for 30 minutes before it starts. RLA | 226409
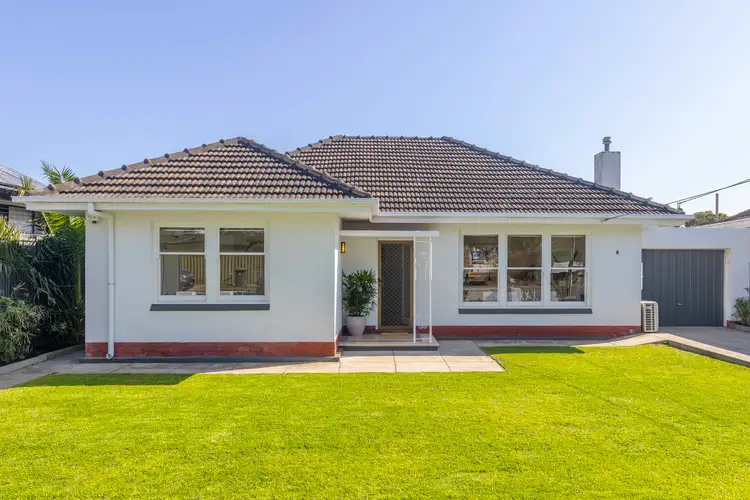
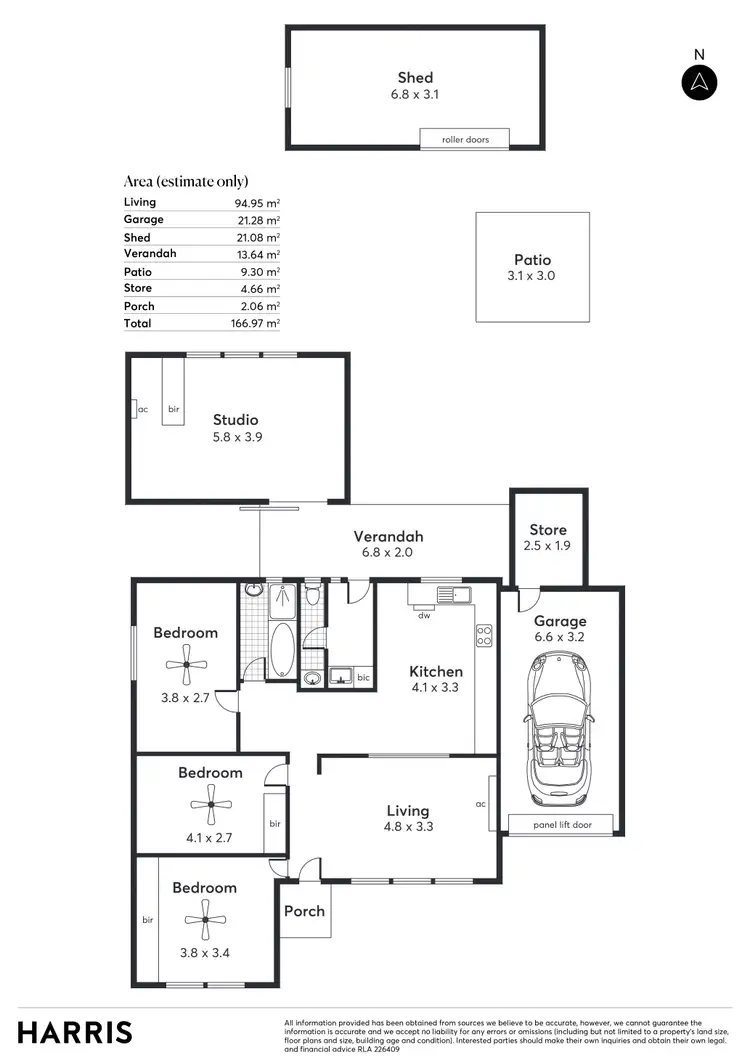
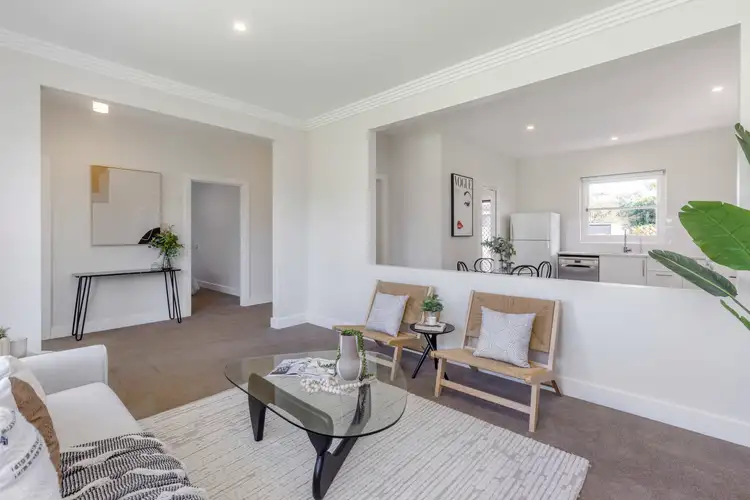
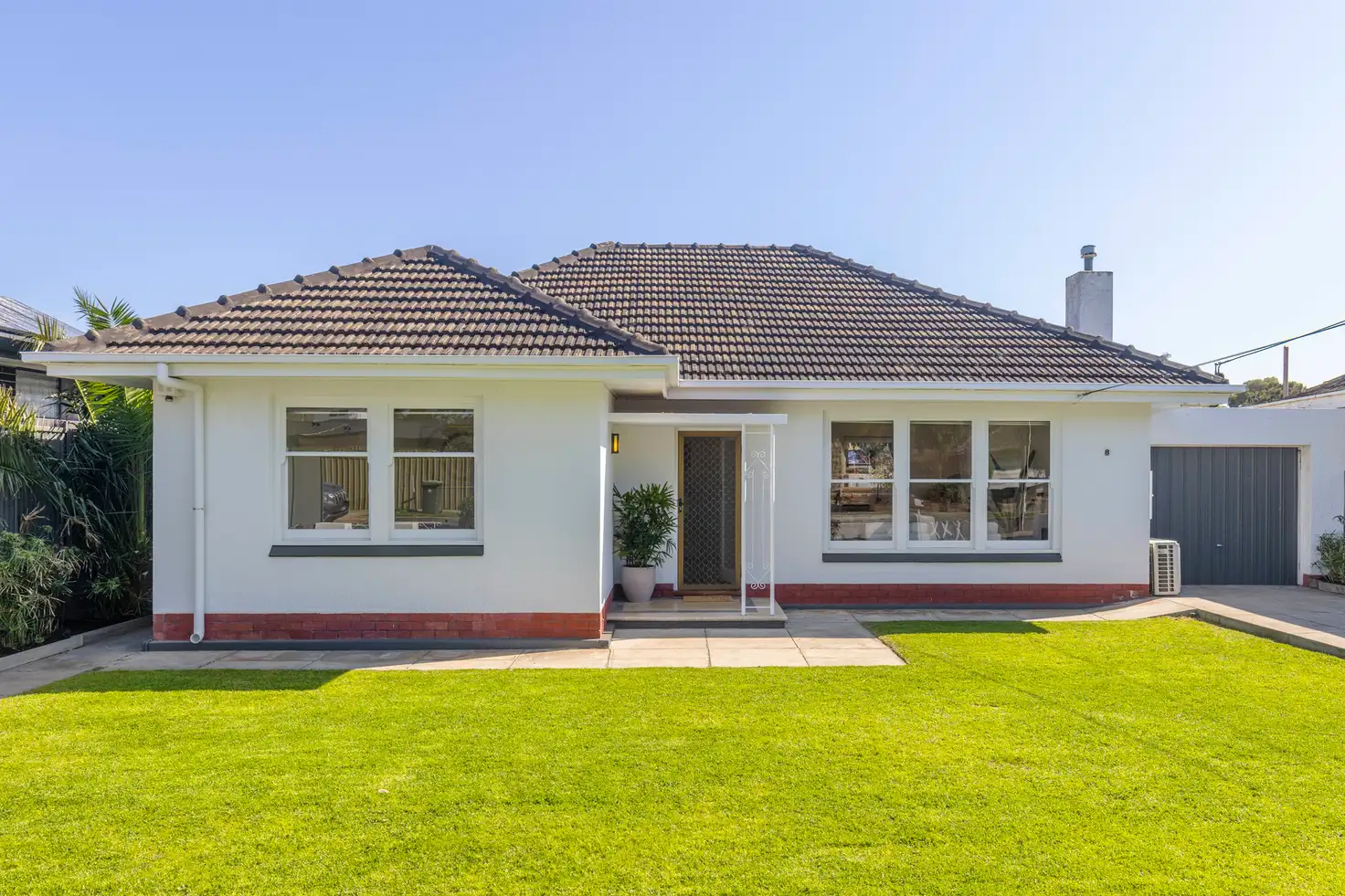


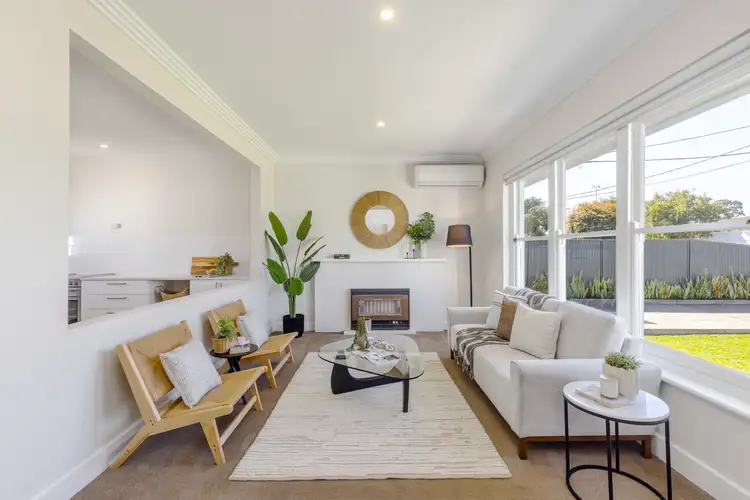
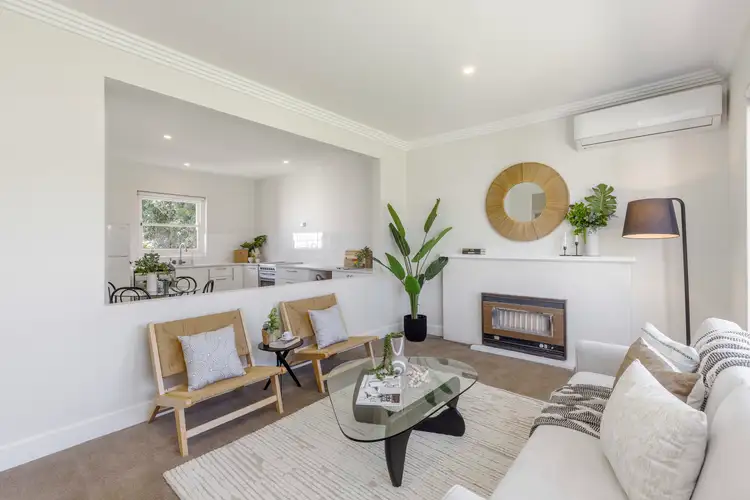
 View more
View more View more
View more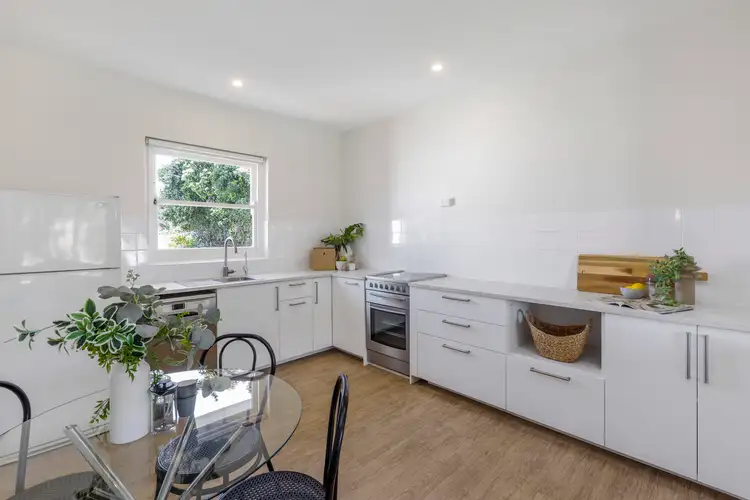 View more
View more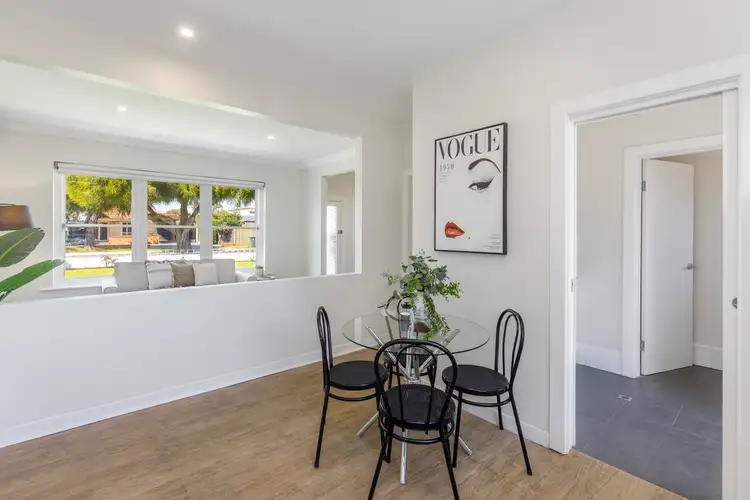 View more
View more
