Set in prestigious sought after Carine Glades a short stroll to Davallia Primary School, Carine Glades Shops and Open Space, train station. Double brick and tile rendered family home set on 686sqm block comprising entrance, formal lounge, kitchen meals and family, 5 bedrooms, 3 bathrooms, laundry, double remote garage. Not a cent to spend on this totally renewed home with excellent floor plan which compliments indoor/outdoor living. Big portico and entrance leads to formal lounge. Very spacious kitchen with gas hot plates, electric wall oven, dishwasher, plenty of benchspace and cupboards, huge island bench, stone benchtops all looks to family room and dining zone with floor to ceiling windows and French doors which open to weatherproof pitched patio. Master suite with French doors to patio, ceiling fan, walk in robe, ensuite with floor to ceiling tiles, double vanity, shower and WC, 4 secondary bedrooms at rear, one with ensuite and walk in robe, ceiling fan, 3 with built in double robes, one mirrored and two with ceiling fans. 3rd bathroom with corner bath and shower over and vanity, separate WC. Modern laundry with built in cupboard, laundry tub and door to utility outdoor area. Spotted gum solid wood floors. Ducted reverse cycle air conditioning in living zones, 2 gas points. Monitored security system and clearview security screens on many windows and doors. Gas freeloader hot water system and 2nd gas instantaneous hot water system for master suite. Double remote garage with storage/workshop area and internal door to home. Manicured bore retic gardens (shared with No. 6, bore agreement in place)
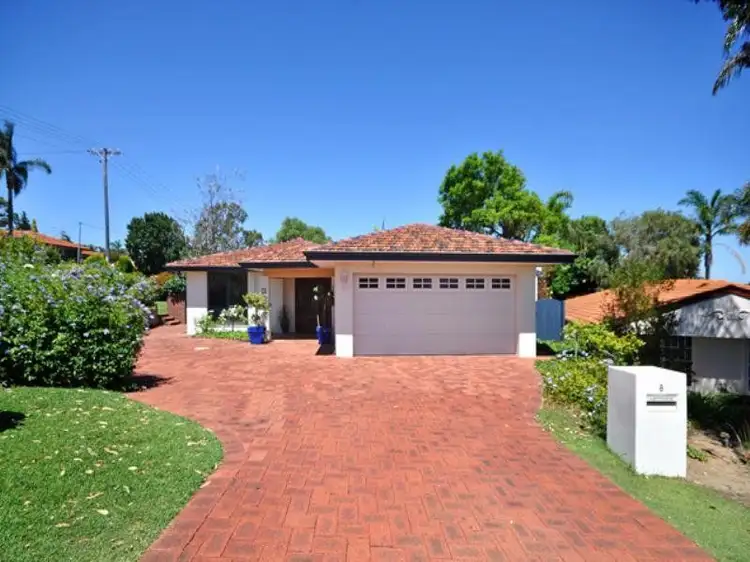
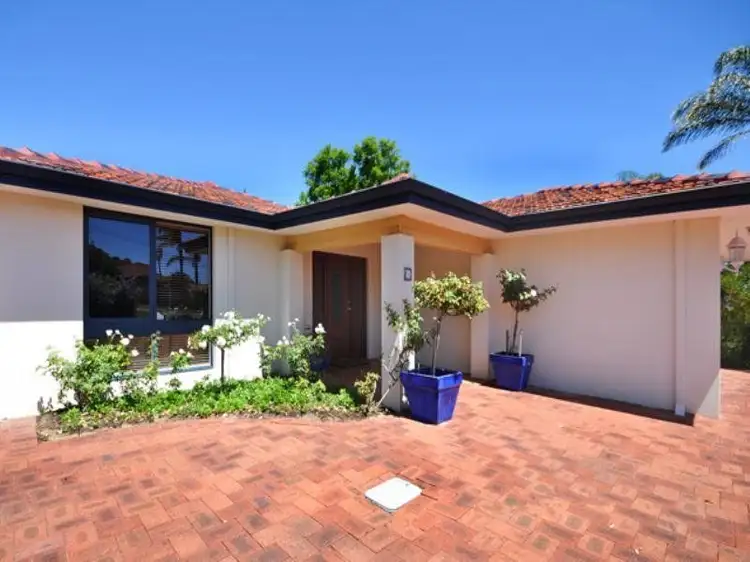
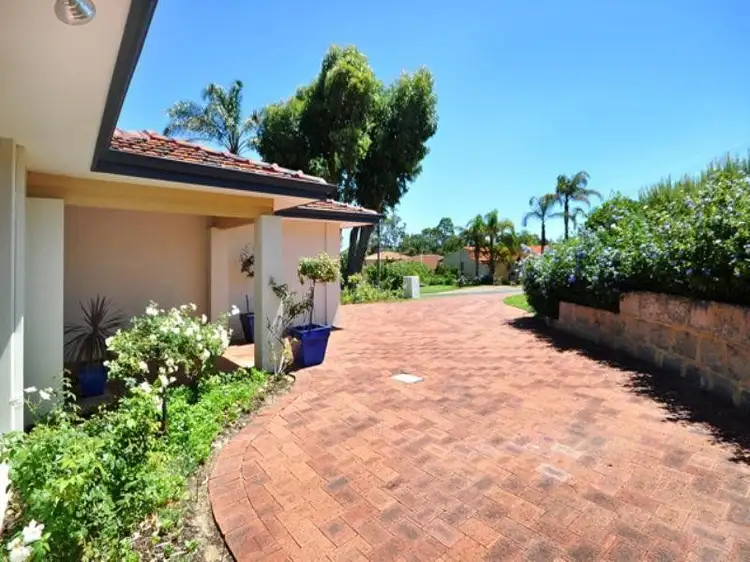
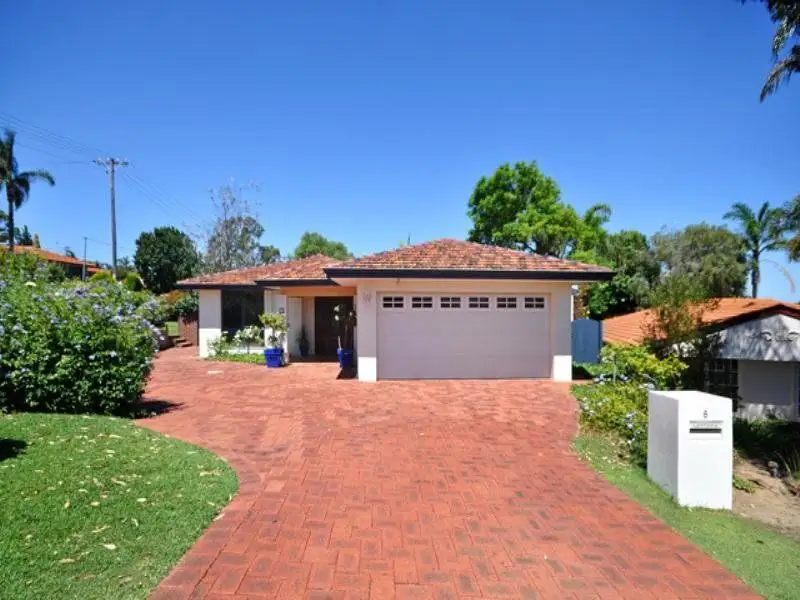


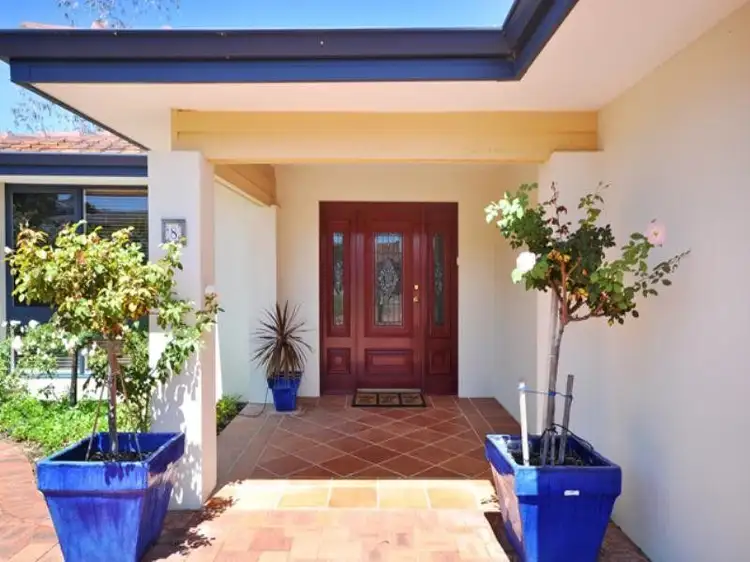
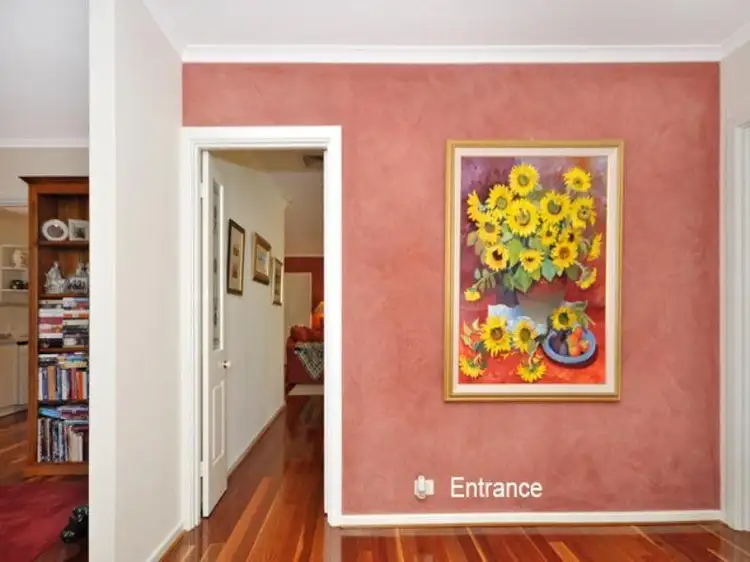
 View more
View more View more
View more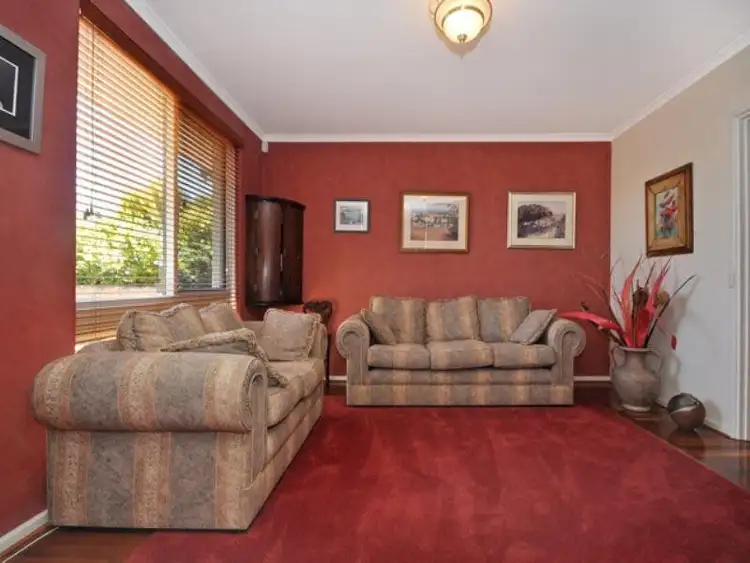 View more
View more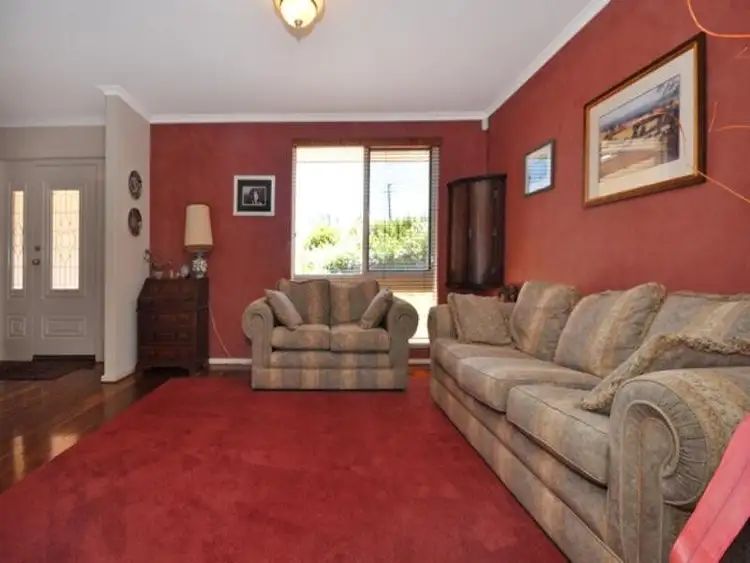 View more
View more
