Nestled within the prestigious and ever-popular Woodlea Estate in Aintree, this exceptional family residence sets a new benchmark for contemporary luxury living. Perfectly positioned in a tranquil pocket of the estate, this stunning home showcases an impressive fusion of sophisticated design, generous proportions and high-end finishes - all thoughtfully curated to meet the demands of modern family life.
Boasting four spacious bedrooms, multiple expansive living zones, and an abundance of natural light throughout, this home effortlessly balances functionality with refined elegance. Every detail has been carefully considered to create a harmonious flow from room to room, offering both privacy and versatility for growing families and those who love to entertain.
At the heart of the home is a state-of-the-art chef's kitchen - a true culinary masterpiece. Designed to inspire, it features sleek cabinetry, premium stone benchtops, quality appliances, and an expansive island bench and butlers pantry making it the perfect centrepiece for everyday living and effortless entertaining. Whether you're preparing a quiet family meal or hosting a gathering of friends, this kitchen delivers on both form and function.
Accommodation comprises four generously proportioned bedrooms, thoughtfully designed to provide comfort and privacy for every member of the family. The oversized master suite serves as a luxurious retreat, featuring a large walk-in robe and a private ensuite finished with quality fixtures and a sleek modern design. The remaining three bedrooms are equally spacious, each fitted with built-in robes, ceiling fans and easy access to a stylish central bathroom that caters effortlessly to the needs of a growing household.
Step outside and be greeted by an impressive undercover alfresco area, designed for year-round entertaining. Showcasing rich timber decking, striking custom decorative walls and ample space for outdoor dining and lounging, this inviting space seamlessly blends indoor and outdoor living. Whether you're hosting family barbecues or simply relaxing in the evening breeze, this area offers the perfect setting.
Adding to the home's appeal is the rare inclusion of side access - ideal for securely storing boats, trailers, or additional vehicles. Other standout features include tinted windows for added privacy and energy efficiency as well as zoned refrigerated heating and cooling, ensuring year-round comfort regardless of the season.
For any further information or to organise an inspection, please contact Peter Colella on 0421 346 326.
Please note we require photo ID when attending opens
In preparing this information, Ray White Sunbury has used our best endeavours to ensure that the statements contained herein are true and accurate. All information (including but not limited to the property area, floor size, price, address and general property description) has been provided to Ray White Sunbury by third parties. As such, Ray White Sunbury makes no statement, representation, or warranty and assumes no legal liability in relation to the accuracy, context or suitability for any purpose of the information provided in advertising the property. Prospective purchasers should conduct their own due diligence and inquiries to verify the information independently.
We encourage buyers to make their own enquiries and refer you to the due diligence checklist provided by Consumer Affairs for further information
http://www.consumer.vic.gov.au/duediligencechecklist
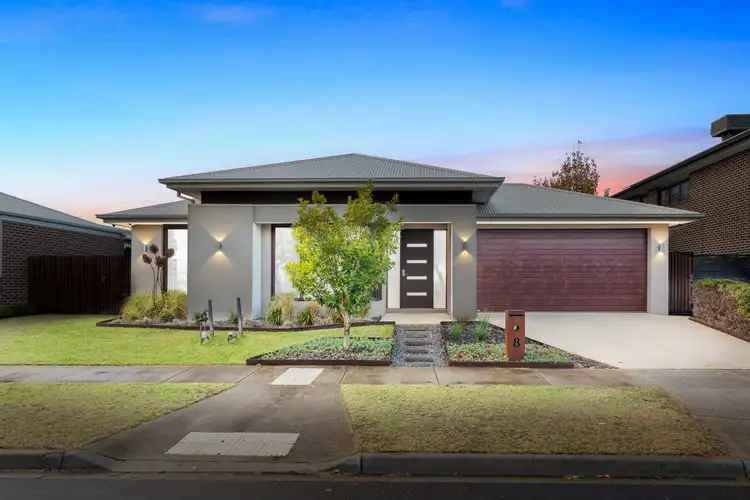
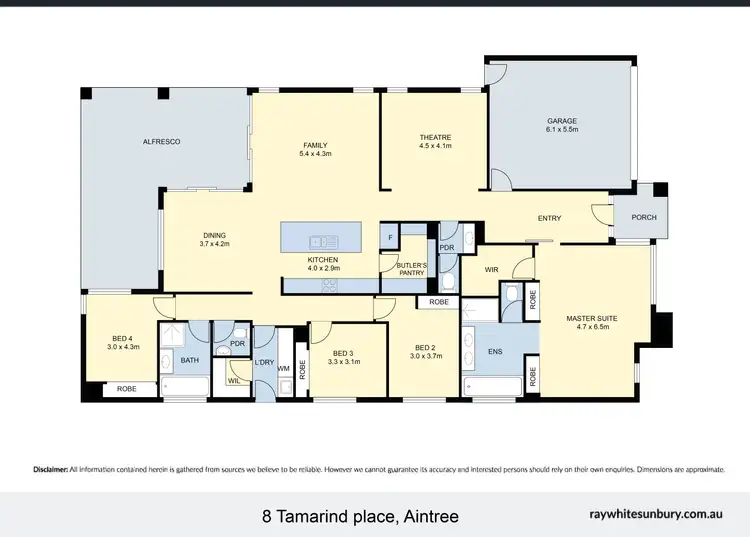
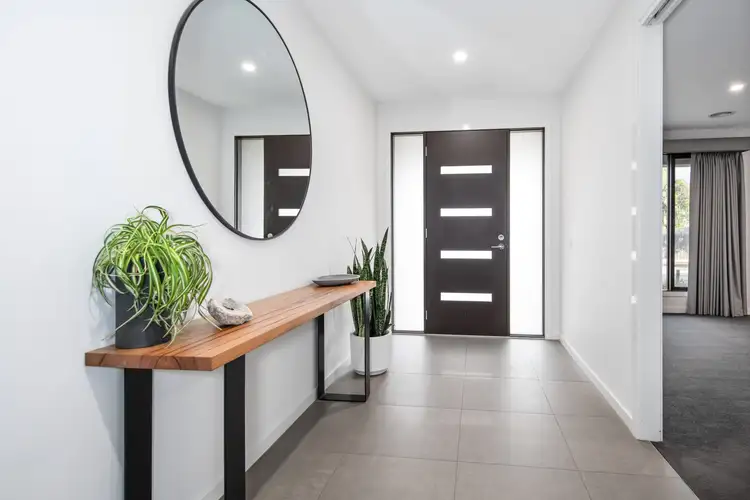
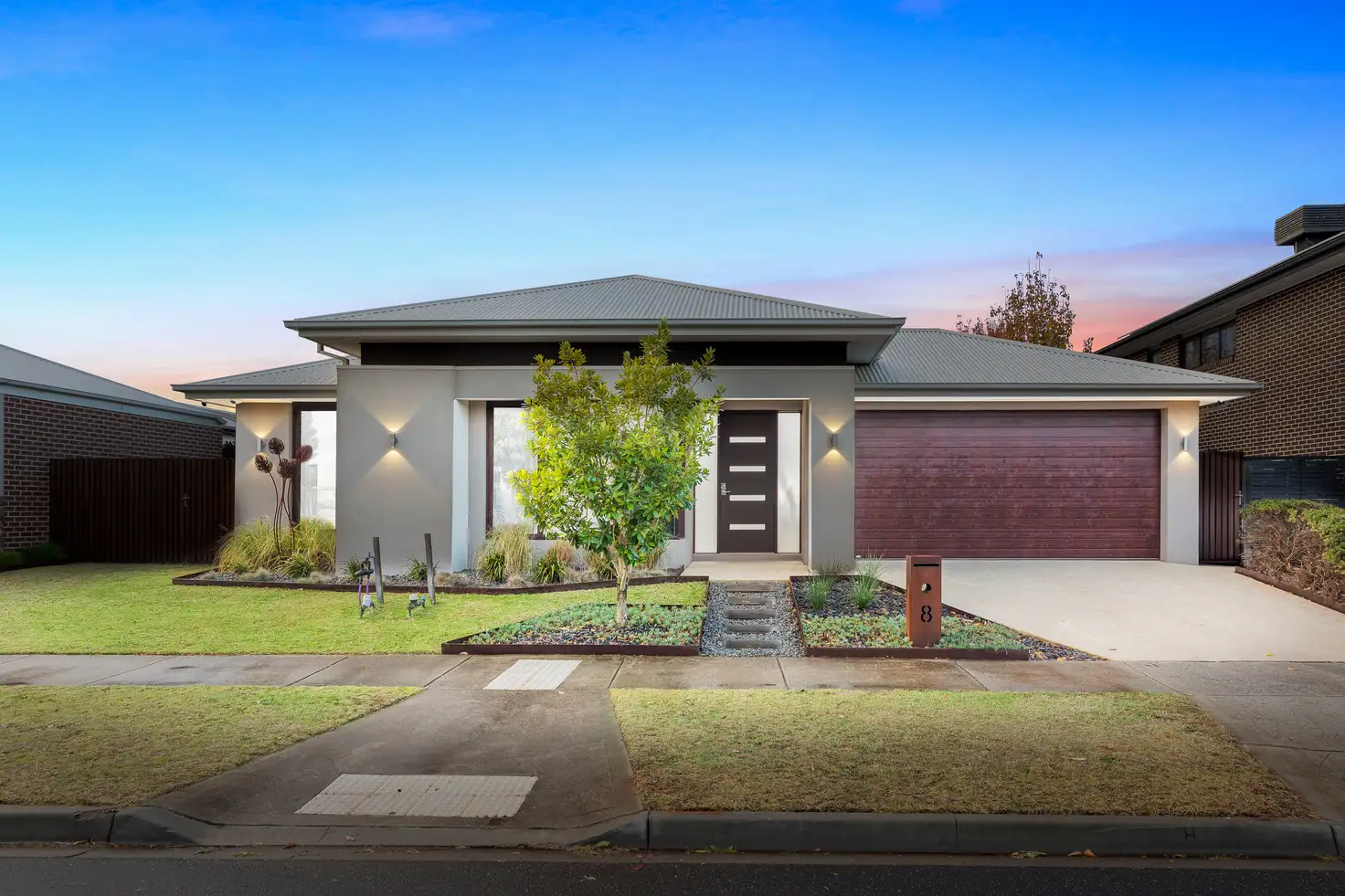


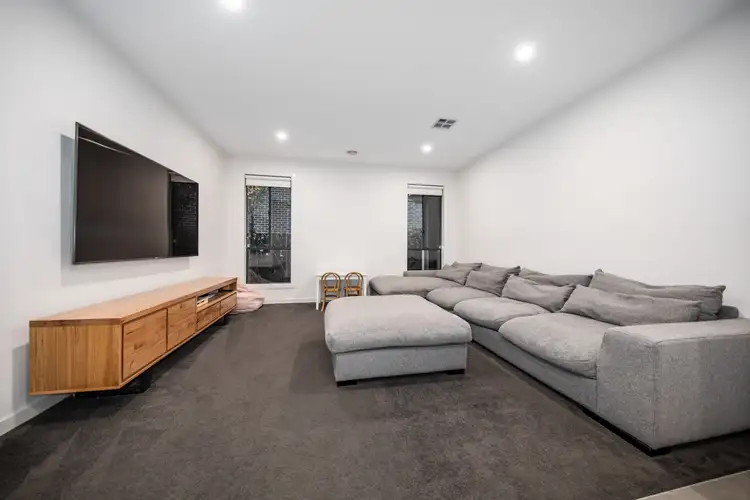
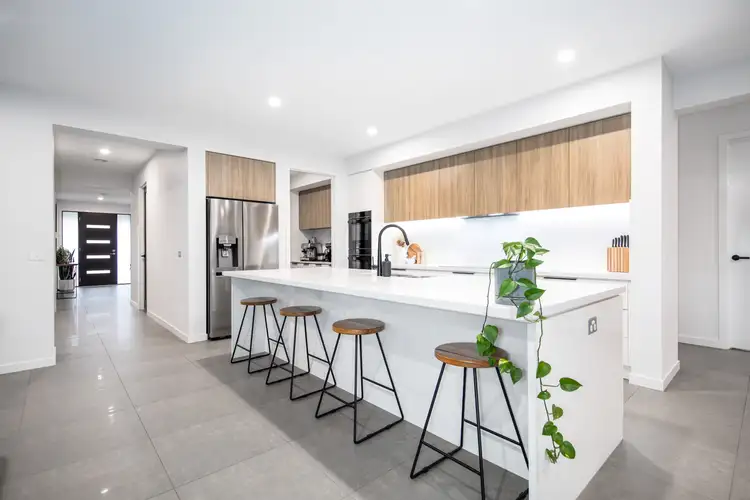
 View more
View more View more
View more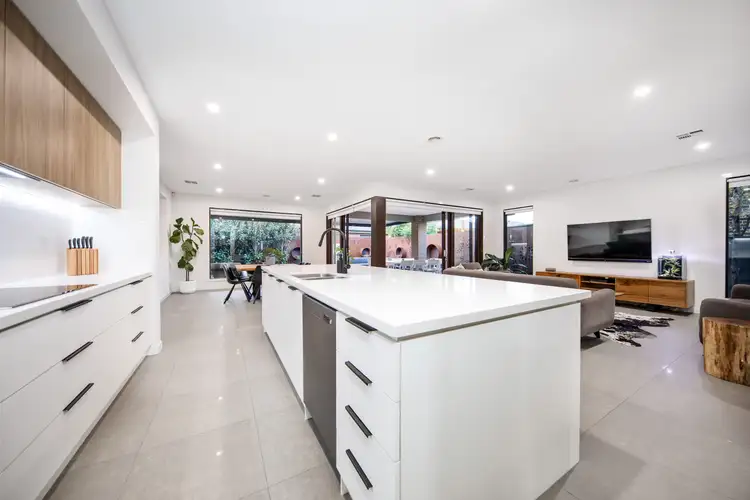 View more
View more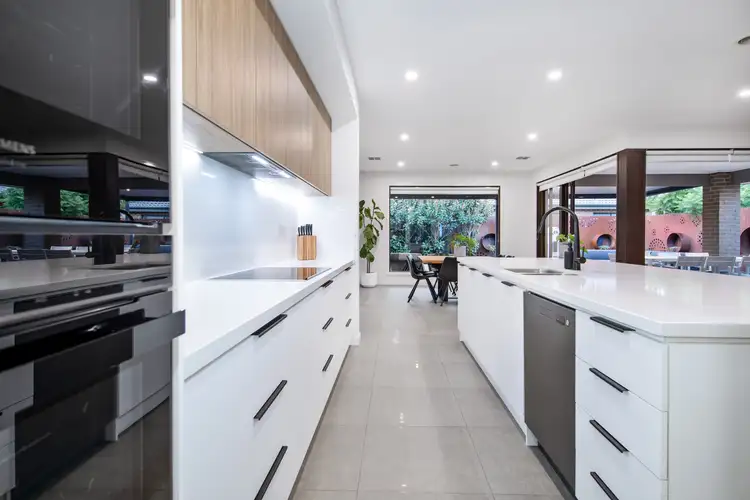 View more
View more
