What to Love
Welcome to a home that truly embraces its surroundings - perfectly positioned on a premium corner lot backing directly onto the Meadow Springs Golf Course, one of Mandurah's most picturesque and playable courses. With views stretching across the manicured fairways and velvet putting greens, this exceptional residence offers a rare blend of tranquility, design excellence, and high-end finishes.
The living spaces have been thoughtfully oriented to capture the tree-lined golf course vistas, framed by soaring cathedral-style ceilings, expansive floor-to-ceiling glass, and a stunning feature fireplace. Whether you're entertaining, relaxing with family, or simply soaking in the serenity, every moment here feels elevated - both figuratively and literally, with a raised slab level and stepped-up entry that maximizes the outlook and sense of arrival.
The heart of the home is an impressive chef's kitchen, wrapped in solid granite from benchtops to splash backs, crowned with a coffered ceiling and extensive cabinetry. It seamlessly connects to the open living and dining zones, while a separate home theatre offers the perfect escape for movie nights or footy games.
Step outside to a beautifully designed timber-lined alfresco, ideal for all-season entertaining. All of this in a whisper-quiet loop, surrounded by quality homes and just minutes to schools, shops, parks and beaches. This is Meadow Springs living at its finest.
What to Know
Built to exceptional standards in 2006, offering 267m² of living on a 633m² corner block
Stunning golf course views, with 18m of rear frontage and approx. 34.7m of side boundary maximizing light and aspect
Elevated slab and portico for enhanced views and street presence
4 bedrooms including a spacious master suite with huge walk-in robe and private ensuite
4th bedroom currently used as a home office/study
Home theatre room for added lifestyle flexibility
Impressive chef's kitchen with:
Full wraparound solid granite benchtops and splash backs
Granite extended to bulkhead and coffered ceiling
Massive walk-in pantry and island bench
Open-plan living and dining area with cathedral-style ceilings, feature fireplace, and oversized windows to take in the green views
Bathrooms and laundry fitted with full-height tiling, generous proportions, and storage throughout
Smart wired throughout and loaded with additional features:
24 solar panels
High ceilings and feature cornices
Timber-lined alfresco ceiling
Low-maintenance gardens
Extra height over sized double garage approx. 50m², ideal for 4WDs or added storage
Located in one of Meadow Springs' most desirable pockets - peaceful, established, and private - and just moments from the Meadow Springs Golf & Country Club, shops, schools, and beaches.
Who to talk to
Simon Wroth | 0407 072 442 | [email protected]
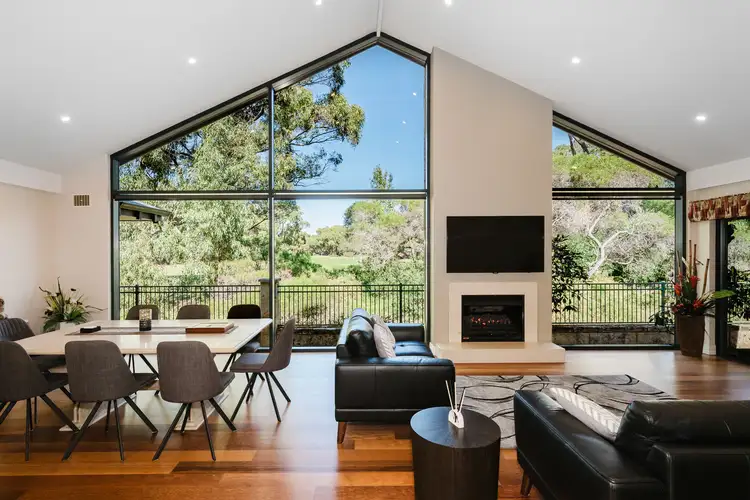
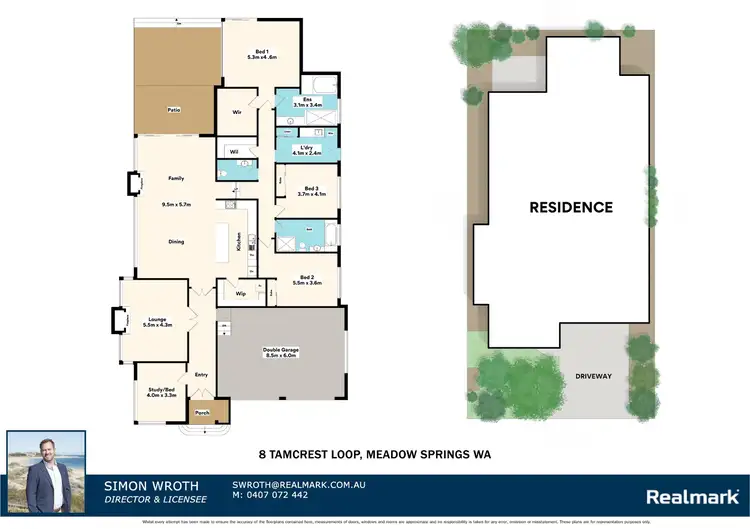

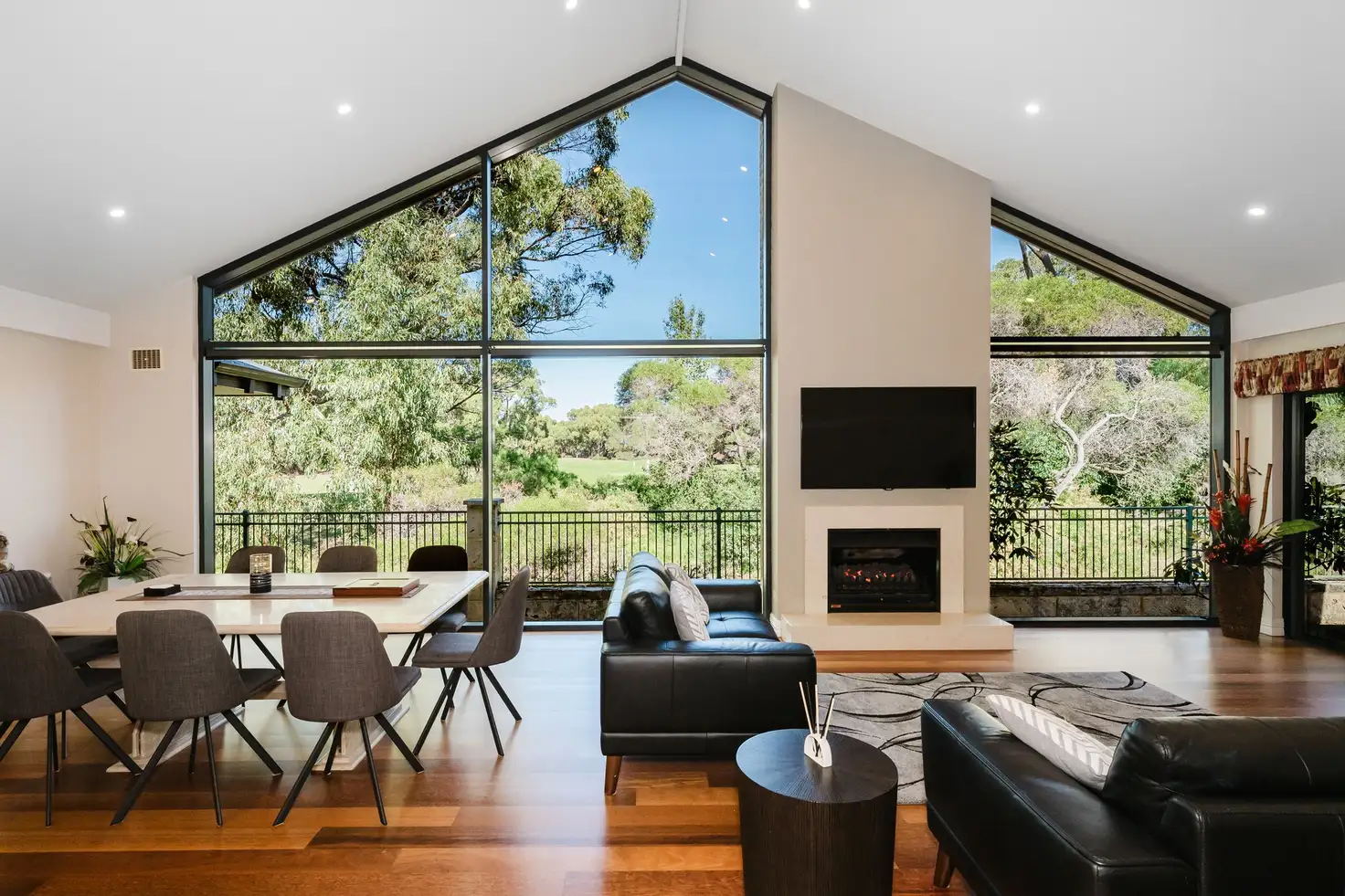


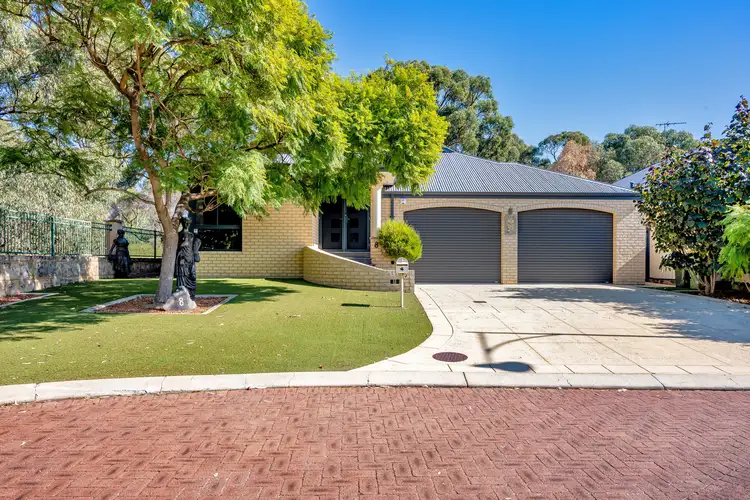
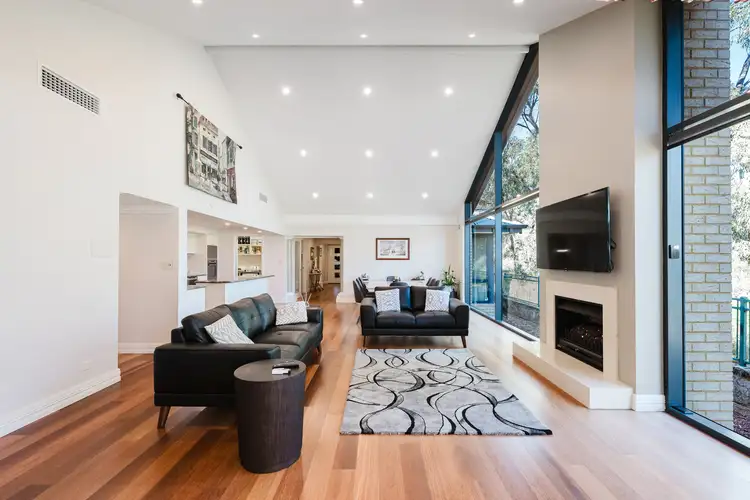
 View more
View more View more
View more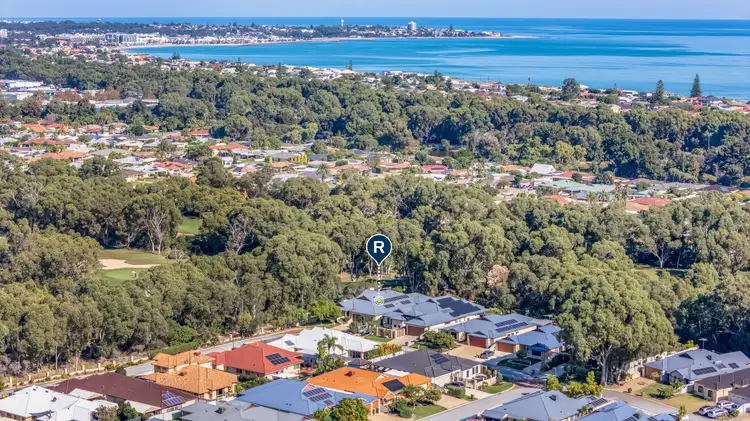 View more
View more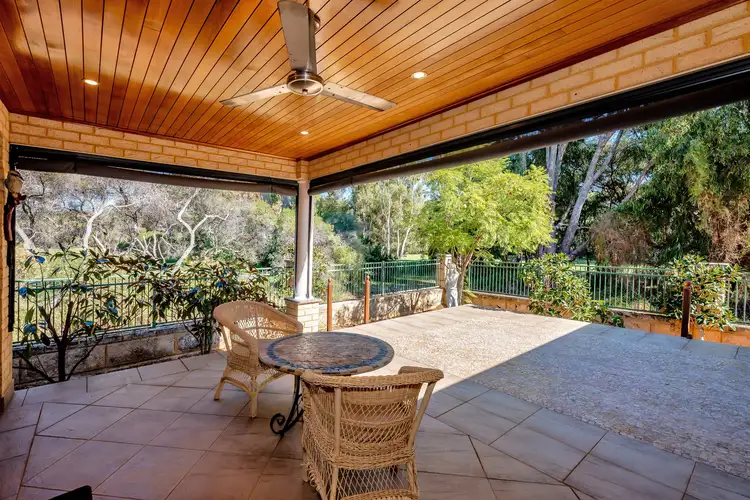 View more
View more
