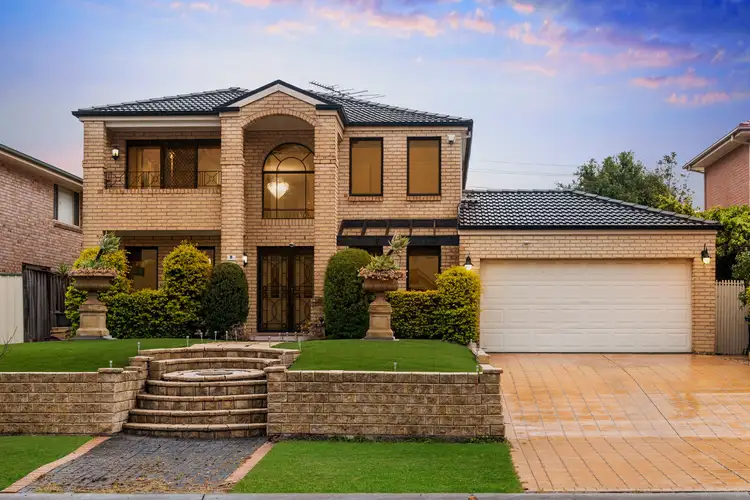This excellent double-storey residence is easily one of the finest properties recently on offer in Woodcroft. It sits on a good-sized slice of premium real estate and abounds with versatile spaces, including a variety of formal and casual living areas. Beginning with its grand, immaculate street presence, it boasts many impressive features such as multiple entertaining areas, an elegant, winding staircase leading to an upstairs gallery, large bay windows, three-tiered backyard and top-class artificial turf, making for a high-quality, low-maintenance experience. All this and a sought-after and convenient location.
Features:
Four plus-size bedrooms, all with built-in wardrobes, private Master with deluxe ensuite featuring double vanity and spa, all leading out onto a roomy balcony with views
Separate study for home business, student or possible fifth bedroom
Formal living and dining rooms
Separate family and meals area plus upstairs rumpus room with built-in wardrobes
Home theatre/media room
Modern gas kitchen featuring CaesarStone benchtops, glass splashbacks, breakfast bar and abundant preparation and storage space
Main bathroom with bath, shower and separate toilet
Down stairs powder room for guests
Internal laundry for all linen-related work
Paved and pitched undercover entertainment area
Landscaped and fenced gardens in an attractive, three-tiered backyard
Stand-alone pergola on second tier of backyard
Double lock-up garage with internal access and abundant storage
Additional features: Australian hardwood timber floorboards, ducted air-conditioning, natural gas heating, security alarm system
Located within walking distance of Woodcroft oval, in close proximity to Woodcroft Village, buses, the M7 Motorway, and a short trip to Blacktown Westpoint and train station, this superb family residence is bound to have wide appeal. Call Shiv Nair on 0451 883 102 to organise a walk-through and prepare to be impressed!








 View more
View more View more
View more View more
View more View more
View more
