Auction: Saturday Nov. 30th @ 11am
Prepare your senses to be stimulated by the opportunity to call this stunningly renovated 4 bedroom home your own. With a rendered brick façade – the home is set back deep on the block, presenting a spacious and open frontage.
Oozing a combination of class and comfort, this property offers an abundance of features – including floating floors and downlights complimented by stylish window treatments throughout the home, ducted reverse cycle air conditioning, ceiling fans and lush carpet in all bedrooms, plus built-in robes in the Master & 3rd bedroom.
Whether relaxing in solitude, or with family & friends - the living areas will provide the perfect backdrop for lasting memories to be made. The lounge adjoins the formal dining area, leading to the kitchen offering engineered Stone benchtops, dishwasher, gas stovetop & rangehood, pantry and 2-pac cabinetry. An additional meals space in the kitchen can be utilised as the main dining area, depending on your preference.
The updated bathroom & laundry will continue to excite your taste buds… floor to ceiling tiles, round vanity basin and timber laminate cabinetry combine modern aesthetic trends that are sure to please. The laundry follows suit with 40mm benchtop, floor to ceiling splashback and stained finish timber rear door.
The property was built in 1976 on 630sqm of land and can accommodate to parking multiple cars, a boat, trailer and work vehicles.
Within convenient proximity to educational institutions including Golden Grove Primary, Greenwith Primary School, and Golden Grove High School, as well as private schools such as Pedare, Gleeson, Our Lady of Hope, and Kings Baptist.
Saints Plaza (2kms), Golden Grove Shopping Centre (4.7kms), medical facilities, cafes, pubs, public transport, parks, and walking trails are all within easy reach, offering the ultimate in convenience and lifestyle.
For more information phone Scott on 0427 265 012 or via email: [email protected]
Specifications:
CT / 5742/852
Council / Salisbury
Zoning / GN
Built / 1976
Land / 630m2 (approx)
Council Rates / $1525.25pa
Emergency Services Levy / $119.50pa
SA Water / $165.55pq
Estimated rental assessment / $650 - $700 per week / Written rental assessment can be provided upon request
Nearby Schools / Salisbury Heights P.S, Salisbury Park P.S, Madison Park School, Brahma Lodge P.S, Salisbury P.S, Salisbury East H.S, Kaurna Plains School
Disclaimer: All information provided has been obtained from sources we believe to be accurate, however, we cannot guarantee the information is accurate and we accept no liability for any errors or omissions (including but not limited to a property's land size, floor plans and size, building age and condition). Interested parties should make their own enquiries and obtain their own legal and financial advice. Should this property be scheduled for auction, the Vendor's Statement may be inspected at any Harris Real Estate office for 3 consecutive business days immediately preceding the auction and at the auction for 30 minutes before it starts. RLA | 330069

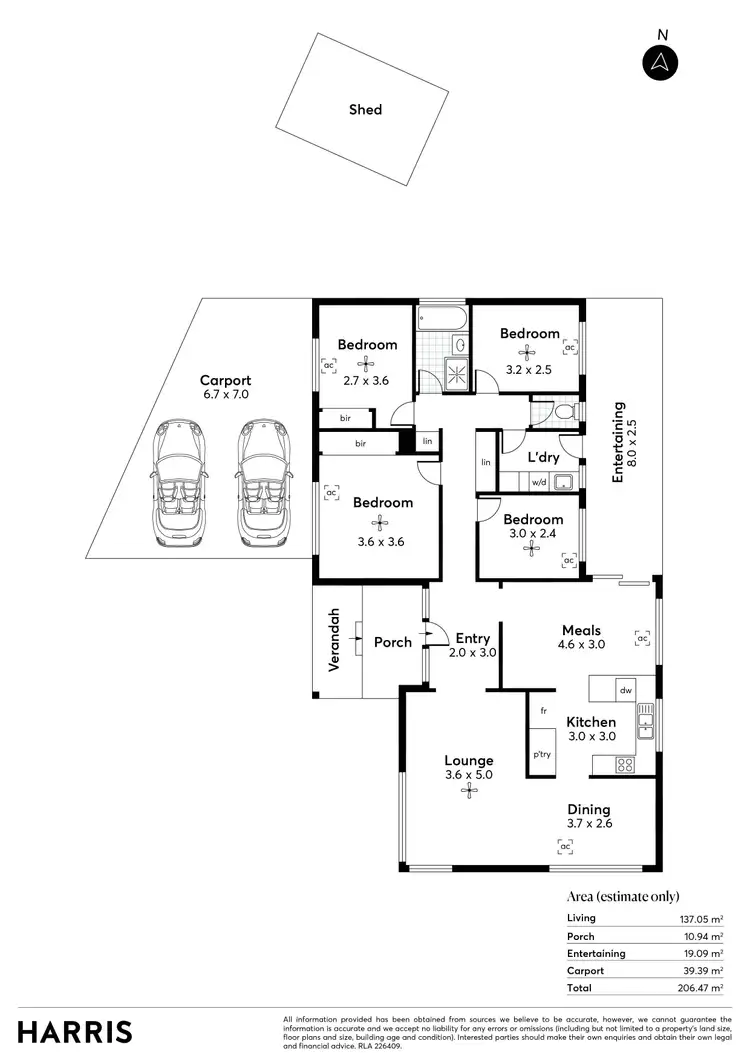
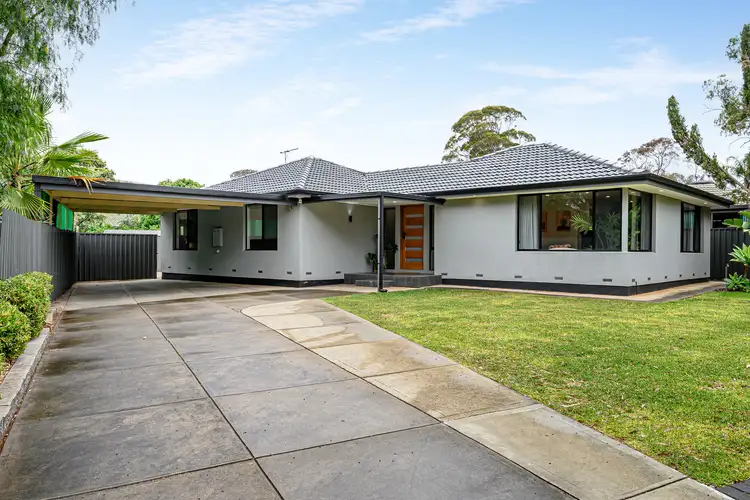




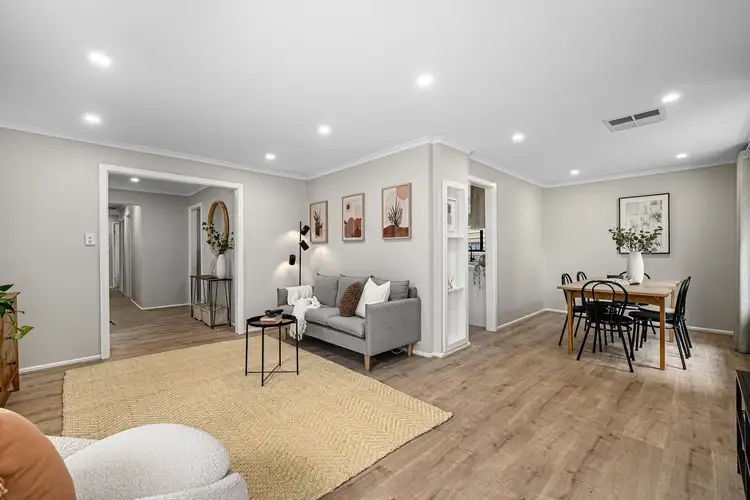
 View more
View more View more
View more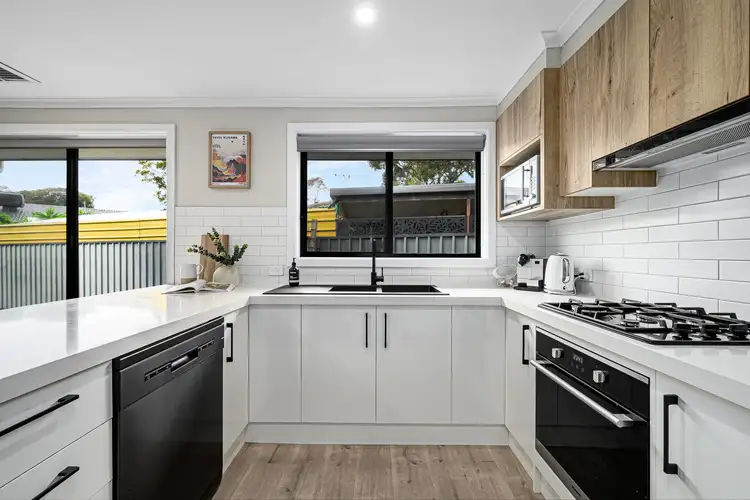 View more
View more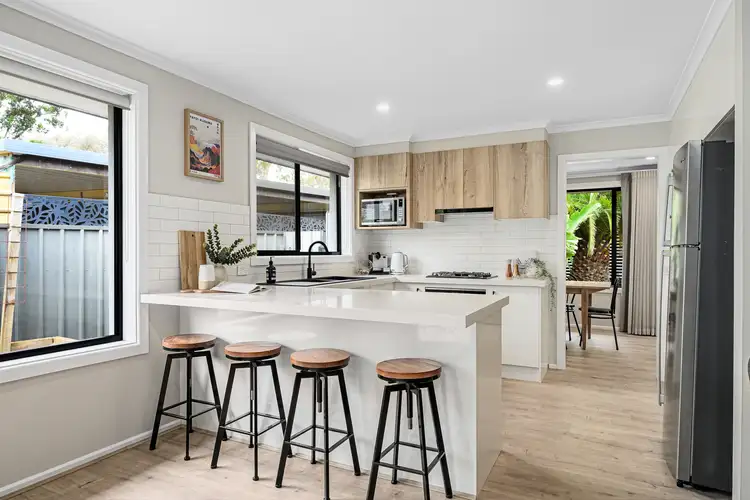 View more
View more
