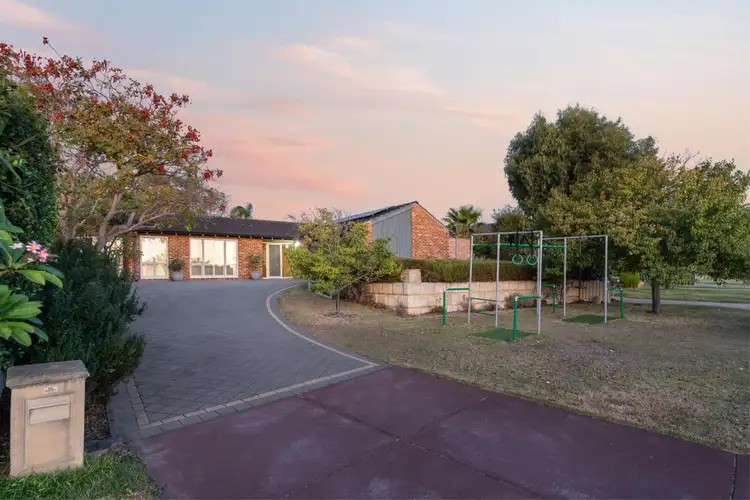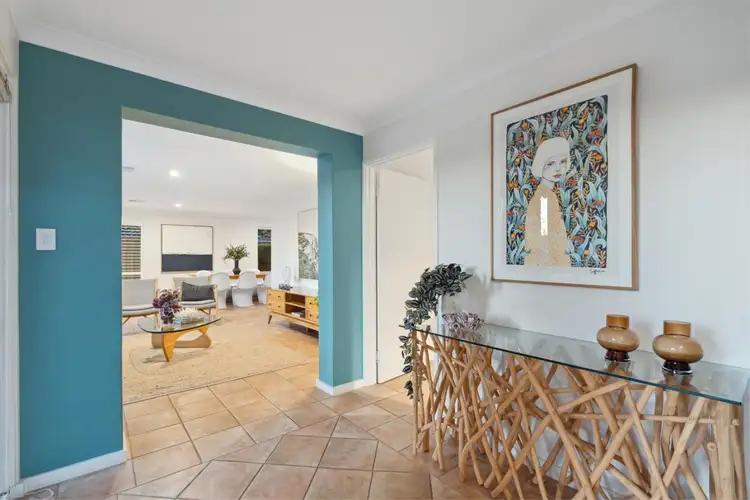Price Undisclosed
4 Bed • 2 Bath • 2 Car • 809m²



+24
Sold





+22
Sold
8 Taxal Close, Carine WA 6020
Copy address
Price Undisclosed
- 4Bed
- 2Bath
- 2 Car
- 809m²
House Sold on Fri 26 Apr, 2024
What's around Taxal Close
House description
“UNDER OFFER! UNDER OFFER!”
Land details
Area: 809m²
Interactive media & resources
What's around Taxal Close
 View more
View more View more
View more View more
View more View more
View moreContact the real estate agent

Karen Riches
Noble Avenue
0Not yet rated
Send an enquiry
This property has been sold
But you can still contact the agent8 Taxal Close, Carine WA 6020
Nearby schools in and around Carine, WA
Top reviews by locals of Carine, WA 6020
Discover what it's like to live in Carine before you inspect or move.
Discussions in Carine, WA
Wondering what the latest hot topics are in Carine, Western Australia?
Similar Houses for sale in Carine, WA 6020
Properties for sale in nearby suburbs
Report Listing
