Looking to live or invest in leafy Gunn? Modern, effortless and entirely move-in ready, this three-bedroom home is absolutely perfect for young families and investors, complete with a spacious, low maintenance floorplan, lovely outdoor space, and close proximity to schools, shops and parks.
Modern ground-level home set on easy-to-maintain block in great location
Bright, spacious family living through open-plan living and dining area
Smart kitchen overlooks living space, complemented by modern appliances
Covered verandah offers relaxed alfresco entertaining framed by grassy yard
Master features handy walk-in robe and spotless ensuite with shower
Two additional bedrooms, both generous in size and with built-in robes
Full family bathroom features bath, shower and separate WC
Internal laundry features plentiful built-in storage and access to yard
Tiled floors and split-system AC ensure home remains cool year-round
Double lockup garage offers internal access, with further driveway parking at front
Revealing low maintenance living to make the day-to-day a breeze, this effortlessly appealing home delivers a modern, functional floorplan on an easy-care block in a welcoming, family-friendly location.
Arriving at the property, you are greeted by an attractive contemporary façade framed by neat landscaping, which work together to create an easy, inviting vibe. Stepping inside, that same feeling of effortlessness continues, as you make your way into the bright open-plan.
Using large windows to flood the space with natural light, this lovely living space delivers a versatile design, which is conveniently overlooked by the smartly presented kitchen. Boasting an elevated breakfast bar, the kitchen continues to appeal with modern appliances and plentiful counter and cabinet space.
Generously proportioned, the home's three bedrooms are made up of an airy master with walk-in robe and ensuite, and two additional robed bedrooms, which are central to the main bathroom with bath, shower and separate WC.
As you step back through to the living space, take time to appreciate the attractive tiles underfoot, which not only promote low maintenance living, but work alongside the home's split-system AC to keep the interior cool and comfortable throughout the year.
If you enjoy entertaining, we're sure you'll appreciate the spacious verandah, where you can entertain friends and family, while watching the kids play in the grassy backyard. This is fully fenced, and goes hand-in-hand with the park and playground just down the street to help keep the kids entertained!
It's also an easy walk to Sanctuary Lakes Park, while Palmerston CBD's major shopping, dining and entertainment are just over a 1km away. Well-regarded schools, services and transport are also close at hand.
Contact us today to arrange your inspection!
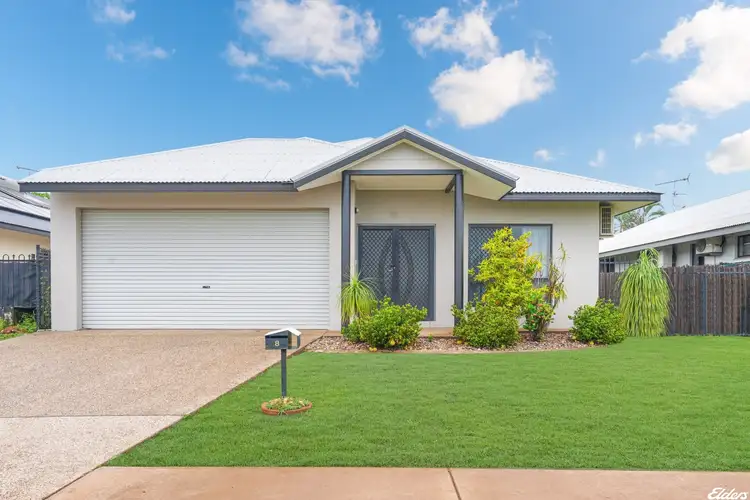
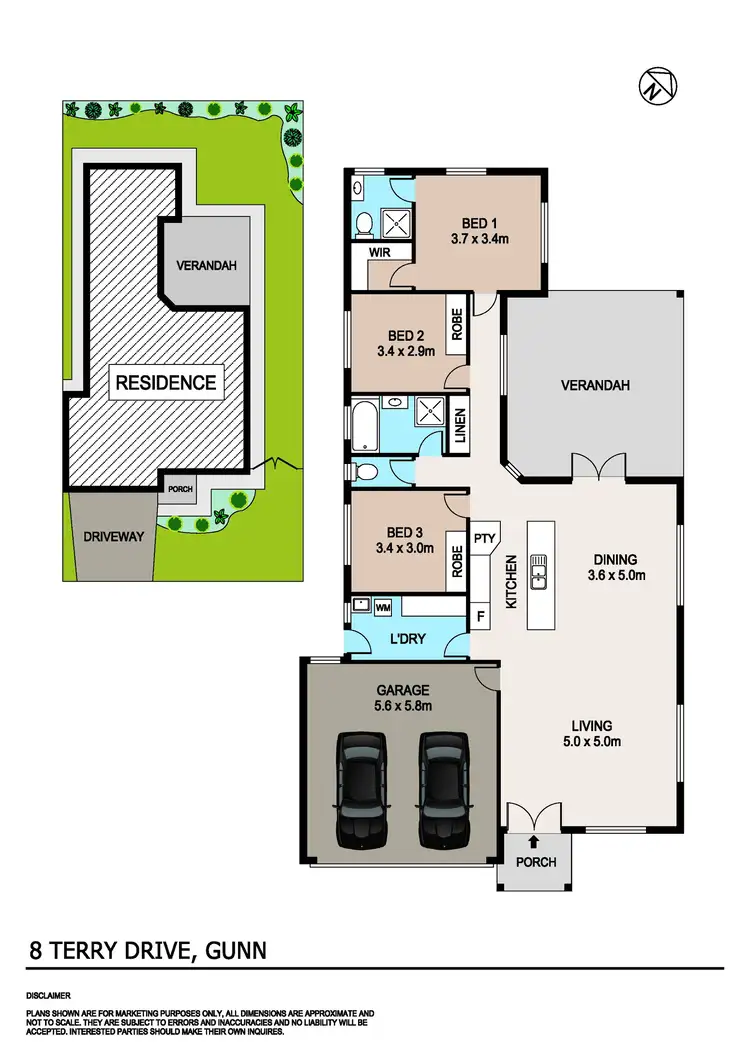

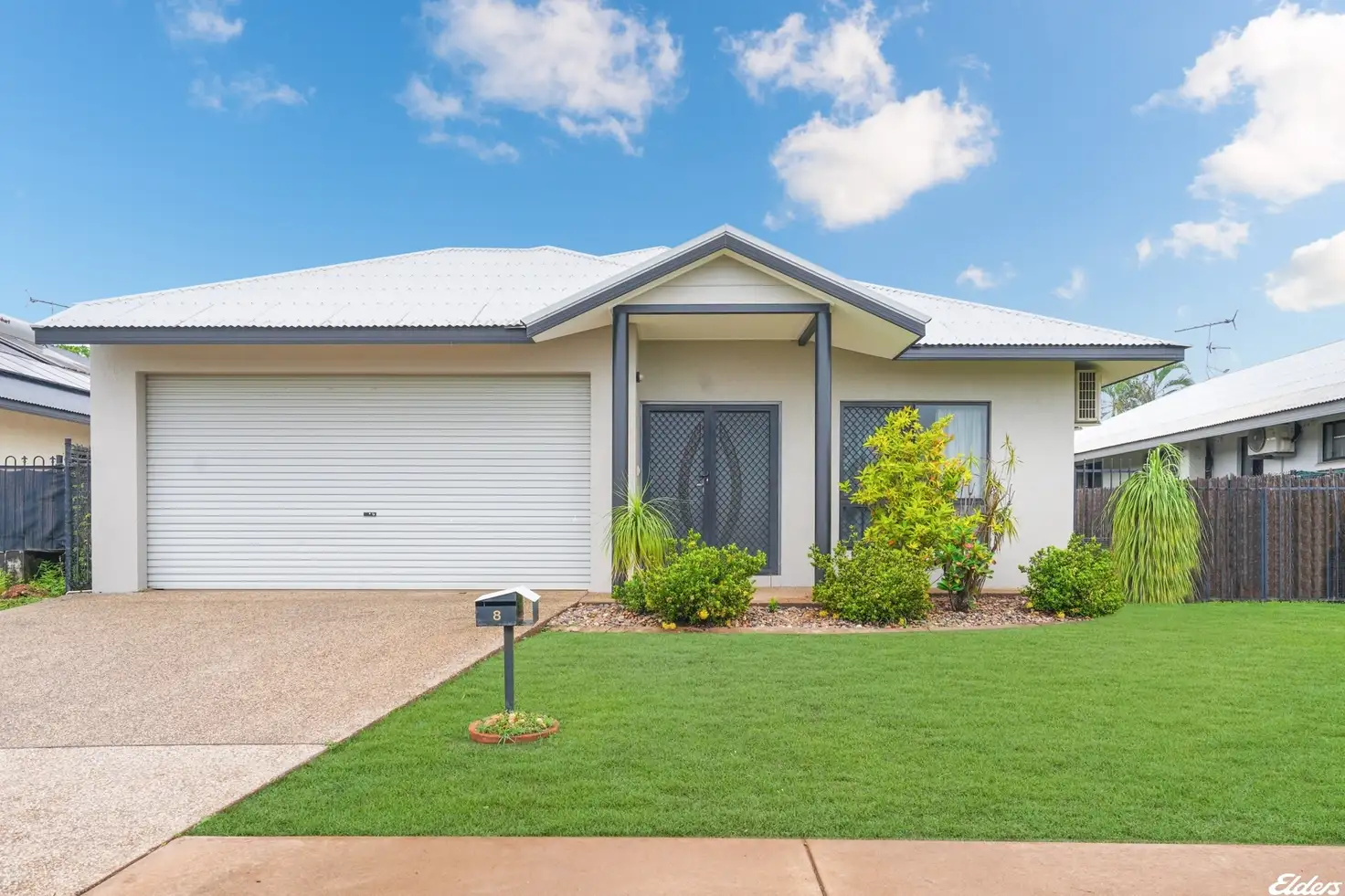


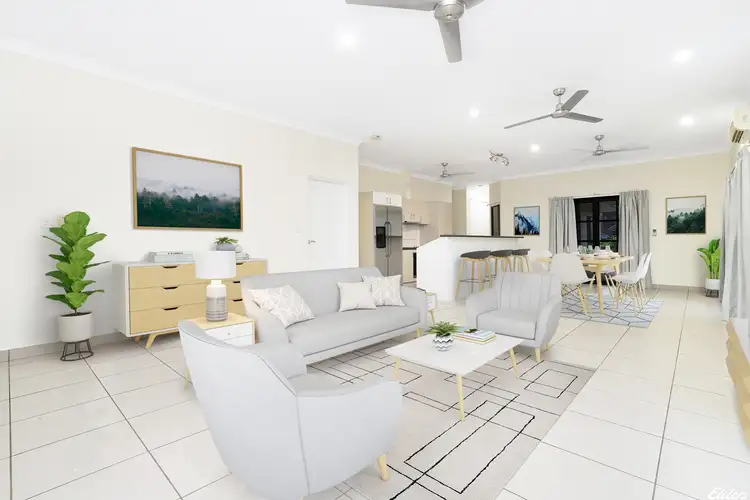
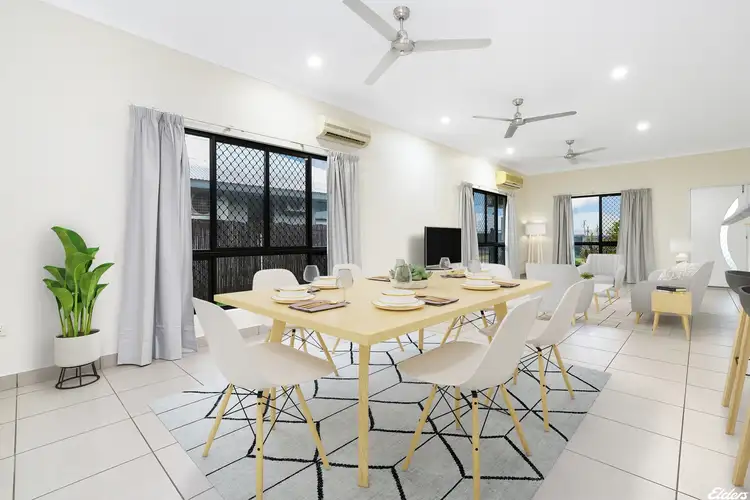
 View more
View more View more
View more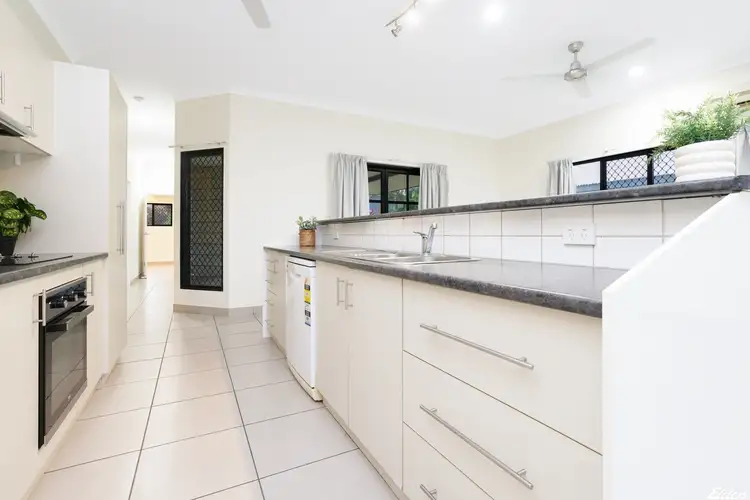 View more
View more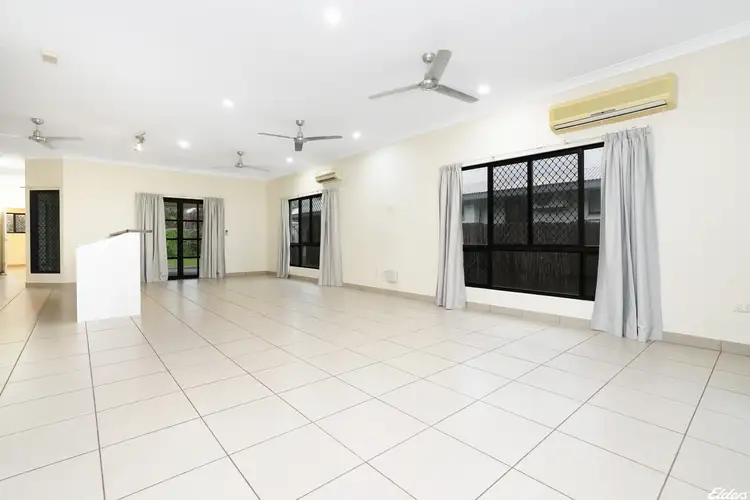 View more
View more
