A picture perfect traditional Bungalow façade reveals an exquisite collection of family living spaces in an exceptionally convenient location with Dulwich Village shops, cafes and bus services within easy reach.
This delightful 1920s character property comprises 3 bedrooms, 2 bathrooms and desirable dual living zones. High decorative ceilings, deep skirtings, original doors, picture rails, stunning leadlight, hallway timber fretwork and polished timber floors combine with contemporary open plan living to present an incredibly appealing, easily maintained proposition for modern families.
Nestled behind a brush fence on pretty, landscaped grounds of approx 576sqm, the tessellated tiled front verandah welcomes you to the charming hallway which flows into bright character-filled rooms of period proportions. The elegant formal lounge crowned by the strikingly ornate ceiling is carpeted and features a gas fireplace, and the front master bedroom with timber flooring and built
-in robes stars an ornamental fireplace. The other two double bedrooms are carpeted, with the third bedroom enjoying beautiful northern light. Centrally located, the heritage-styled, skylit bathroom offers a walk-in shower, corner vanity and w.c.
The separate dining room is generously sized and the original cast iron, wood-burning stove certainly makes a statement and will be the talking point at many wonderful dinner parties.
With the east-facing backdrop of an impressive, pergola-covered entertaining zone and mature, manicured gardens, the open plan family living/dining added to the original footprint, spans the full width of the home and features a gleaming kitchen with breakfast bar, white cabinetry, stainless steel appliances including a dishwasher, Fisher & Paykel oven with gas cooktops and pantry. The adjacent casual dining and living domain is flooded with natural light through the wall of glazing and spills out to the rear alfresco zone - a brilliant setting for entertaining and relaxing.
More exceptional features to love:-
• Ducted evaporative cooling
• Split system air conditioner in casual living
• Ceiling fans in first & second bedrooms
• Slate flooring & exposed beams in open plan living domain
• Separate laundry
• Modern second bathroom with vanity, shower & w.c.
• Manicured front & rear lawns & established garden beds
• Garden shed
• Rainwater tank (5400L)
• Two overhead fans in pergola
• Pull-down shade blinds fitted to pergola and front verandah
• Carport under main roof
A coveted lifestyle pocket surrounded by other exquisite homes of the era, with bus services just steps away on Greenhill Road, walk to local shops and cafes, Burnside Village is nearby, just 5 minutes to the CBD, easy access to local Rose Park Primary School, excellent private schools and desirable zoning for Marryatville High School.
It's an irresistible proposition and a perfect fit for your family!
Auction: Friday 6th May at 12:30pm on site
CT: 5779/12
Council: Burnside
Council Rates: $2,295.45pa (approx)
Water Rates: $275.91pq (approx)
Ray White Kensington are working directly with the current government requirements associated with Open Inspections, Auctions and preventive measures for the health and safety of its clients and buyers entering any one of our properties. Please note that restrictions on numbers attending any one home are in place and social distancing will be required.
We strongly recommend that if you have recently returned from travel interstate or overseas or are feeling unwell at this time, please contact the listing agent to discuss alternative ways to view or bid at any upcoming auctions and/ or appointments.
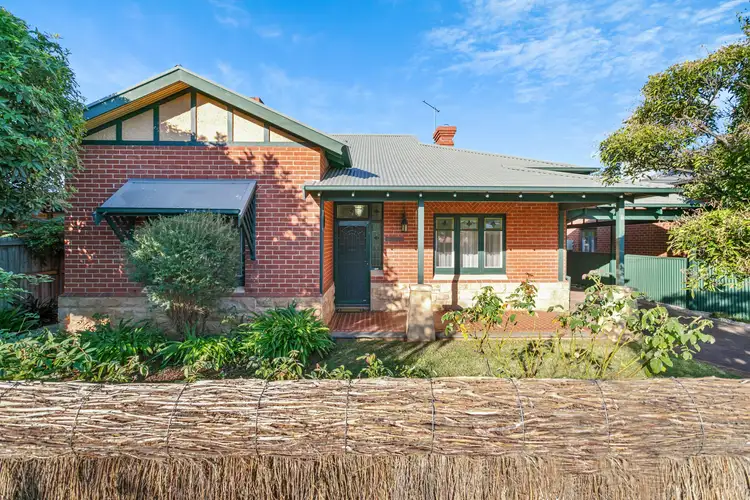
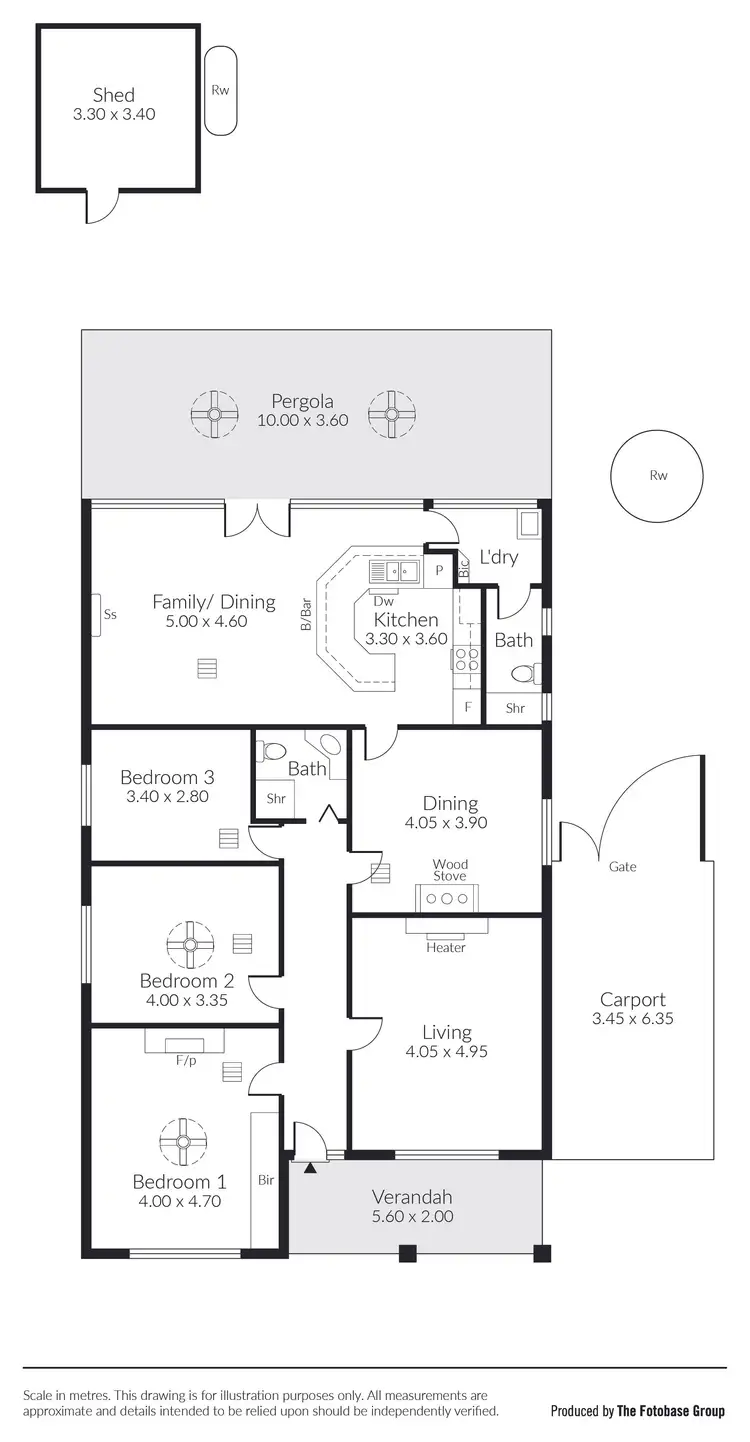
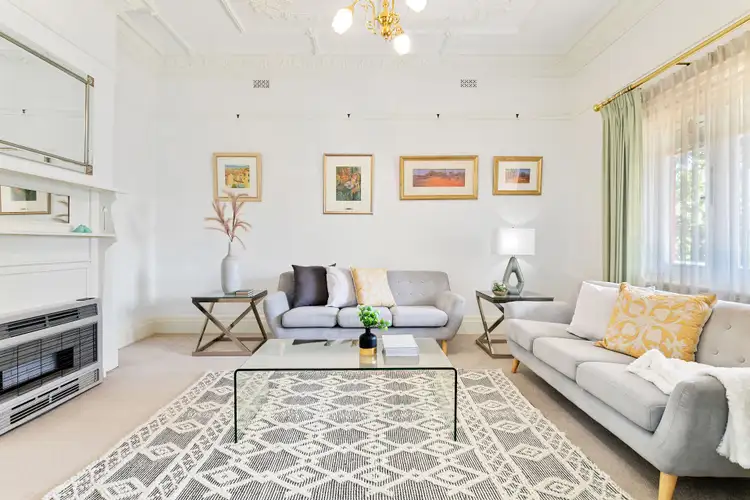
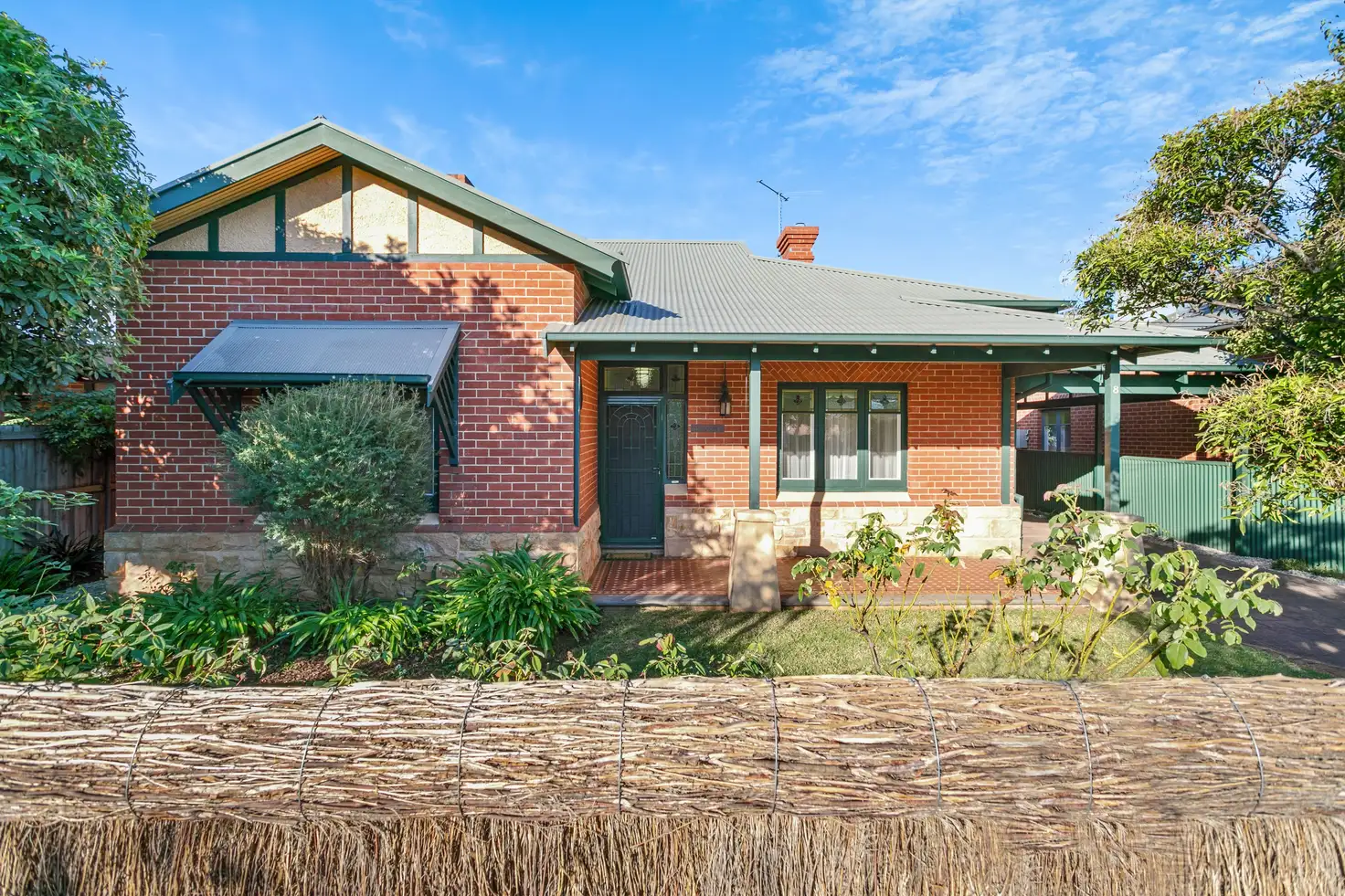


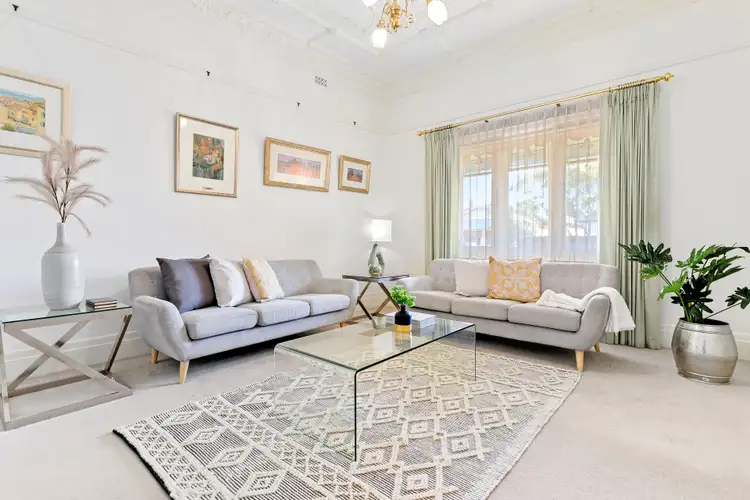
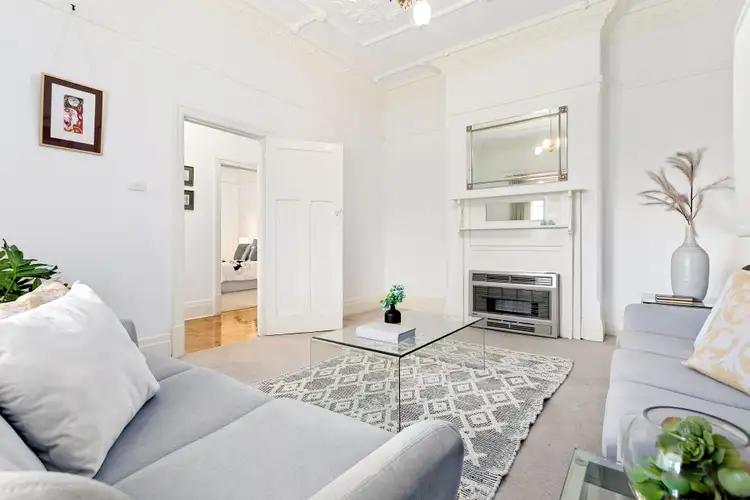
 View more
View more View more
View more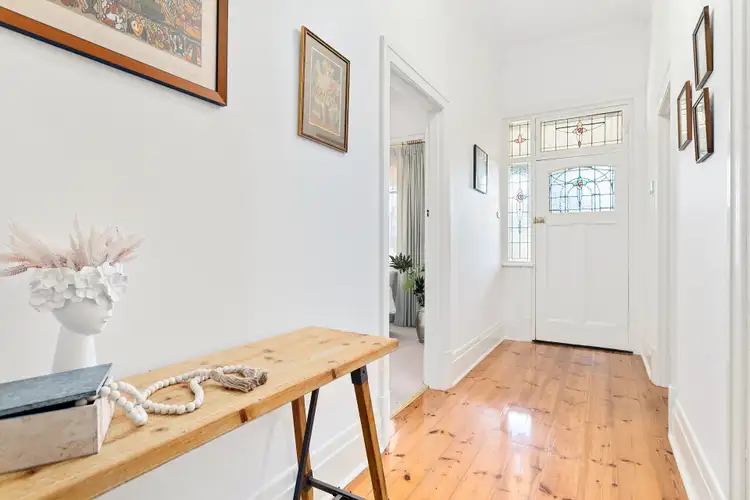 View more
View more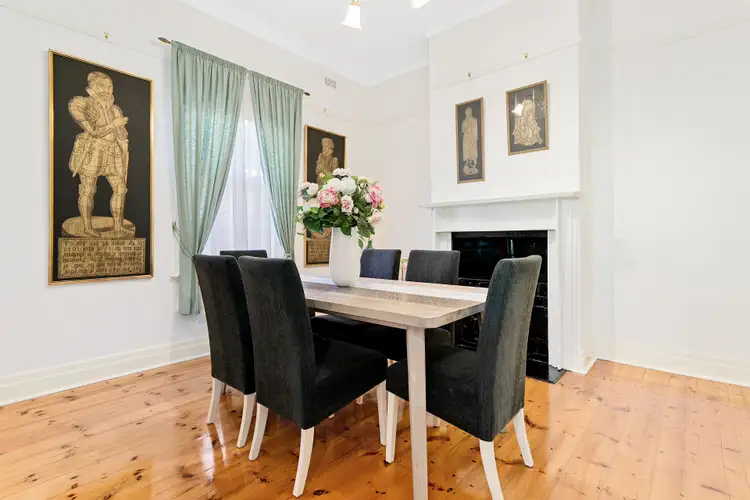 View more
View more
