Price Undisclosed
4 Bed • 3 Bath • 2 Car • 839m²
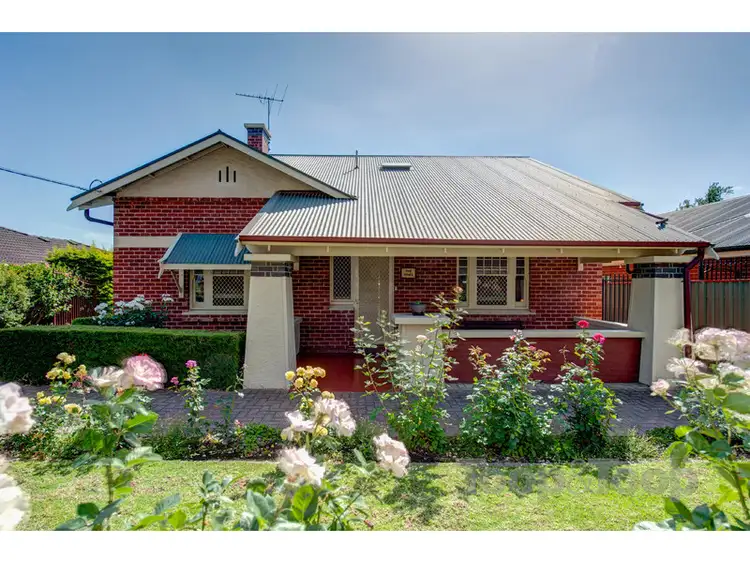
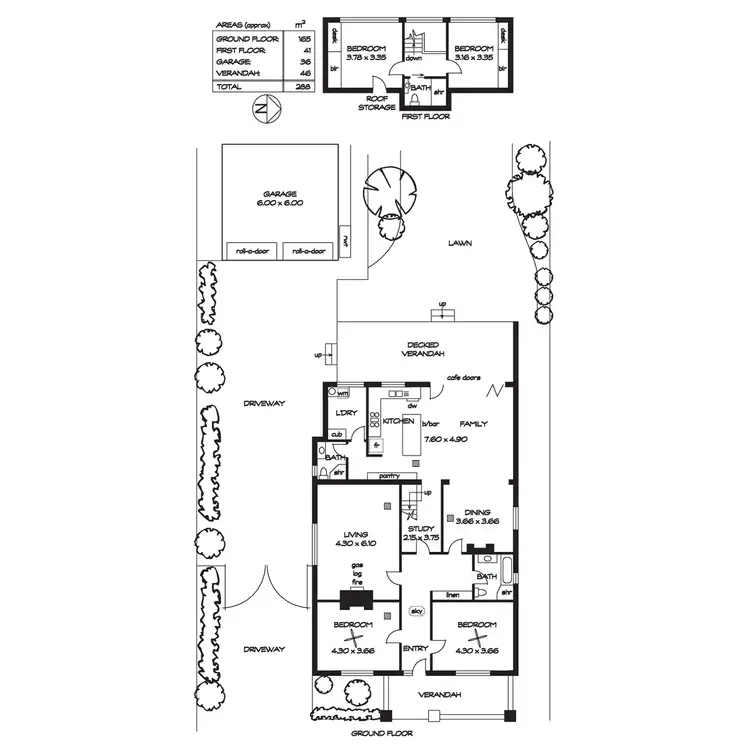

+22
Sold



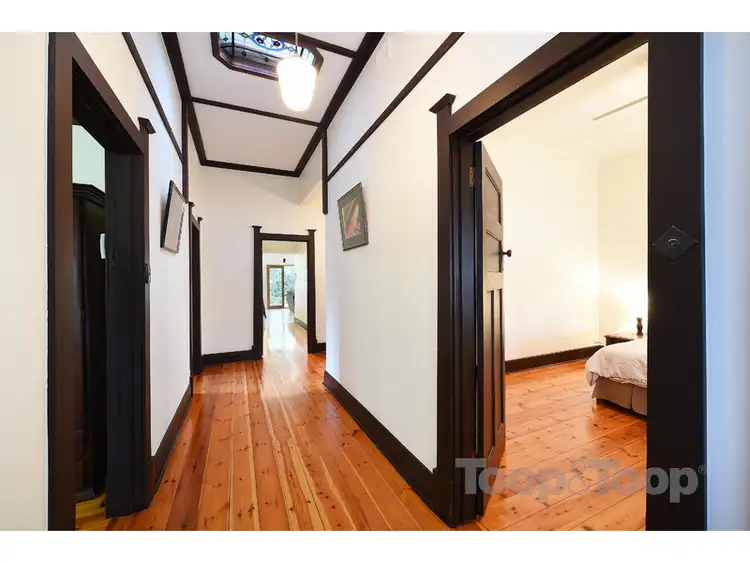
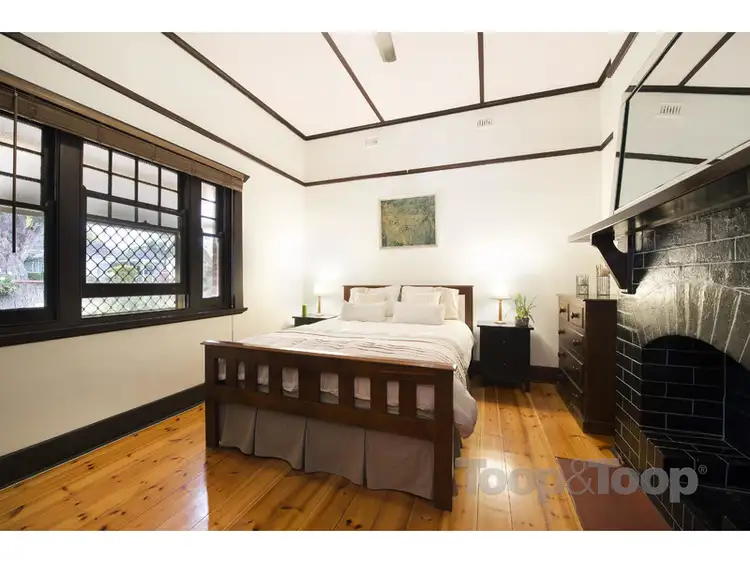
+20
Sold
8 Third Street, Magill SA 5072
Copy address
Price Undisclosed
- 4Bed
- 3Bath
- 2 Car
- 839m²
House Sold on Sat 4 Apr, 2015
What's around Third Street
House description
“Entertainer with Character – The Vines”
Land details
Area: 839m²
Property video
Can't inspect the property in person? See what's inside in the video tour.
Interactive media & resources
What's around Third Street
 View more
View more View more
View more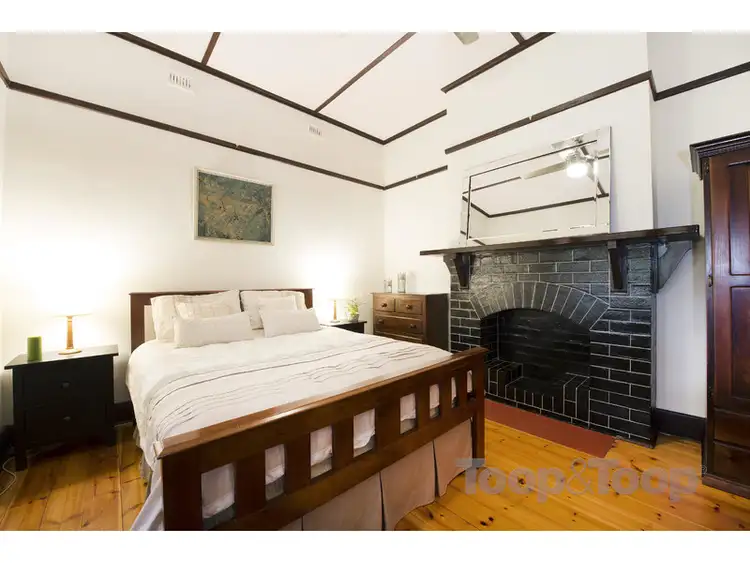 View more
View more View more
View moreContact the real estate agent
Nearby schools in and around Magill, SA
Top reviews by locals of Magill, SA 5072
Discover what it's like to live in Magill before you inspect or move.
Discussions in Magill, SA
Wondering what the latest hot topics are in Magill, South Australia?
Similar Houses for sale in Magill, SA 5072
Properties for sale in nearby suburbs
Report Listing

