A paradise of breath-taking design and attention to detail, this alluring abode, built by Mati Constructions, boasts exquisite elevation and outlooks over Whites Hill Reserve.
Completed in July 2023, the composition and magnificent landscaping respond to the natural scenery and create a private green retreat with beautiful sunlight and flow-through breezes.
Unveiling sweeping forms with curved walls, convex panelling, soaring ceilings and a 5.7m void, the 575sqm under-roof generates a luxury lifestyle while maintaining the functionality and relaxing ambience of a family home.
Appointed with Deco aluminium timber-look battens, Croatian limestone crazy pave, European oak, artic ice marble, ABI Interiors tapware, 2Pac and Polytec cabinetry, and granite undermount sinks, every detail showcases the finest craftsmanship and executive elegance.
With a line of sight drawing you effortlessly into the living and dining area, you will be awestruck by the glass 500+ bottle curved glass wine cellar/tasting room, a stunning display for your prized vintages.
The chef's kitchen is a culinary masterpiece, exhibiting a mesmerising Taj Green marble splashback, island bench and butler's pantry. Dinner, drinks and relaxation can continue on the alfresco terrace, which flows to the private backyard, 10m saltwater pool and outdoor shower. When you want a change of scenery, ascend to the cinema, entertainment lounge, bar and balcony upstairs, boasting the ideal setup for parties, games and movie nights amongst the trees.
The house includes an office with access to the garden courtyard, six bedrooms with custom TV units, study nooks and walk-ins/built-ins, and five lavish bathrooms, including two ensuites. Enter a world of luxury in the parents' suite, featuring a deluxe marble island dressing room and a showstopping ensuite with a triple shower and makeup vanity.
The sixth bedroom resides in a pool house apartment, accommodating guests and family. Perfect for long-term and short-term stays, this retreat is fully equipped with a separate entry, private intercom, modern kitchen, living/dining area, study nook, bathroom, and laundry.
Additional property highlights:
- Mati Constructions; Elizabeth Weyer Outdoor Design; Cabinet Collective
- Four-car garage with workbench, mirrors, storage and laundry/mudroom access
- Premium Electrolux induction stove; warming drawer; microwave; steam oven; 2x pyrolytic ovens
- 3x integrated fridges and dishwashers; Beefeater BBQ; Buschbeck pizza oven
- Cellar c25 Fondi French-made dehumidifier and cooling system; 2x bar fridges
- Pool table with removable tabletop bar; 7x wall-mounted LG TVs; gas fireplace
- In-ceiling Bluetooth speakers; smart lighting; My Air 10 zone ducted A/C
- Electric gate; Bosch alarm; 2x Dorani intercoms; 4x hardwired cameras
- 22kW 3 Phase EVSE electric charging station; 13.2kW solar system
- 607sqm block with Hebel cement render and soundproofing insulation
Positioned in a beautiful blue-chip pocket, Camp Hill Marketplace is 200m away, and you can walk to Martha Street, Whites Hill Reserve and Westfield Carindale. Just 15 minutes from the CBD, 150m from bus stops, 650m to Whites Hill State College, and moments from childcare, San Sisto, Villanova and Loreto College, this location is truly sublime.
Council Rates: $696.67 (approx) per quarter excl. water/sewer.
Rental Appraisal: $3,000 to $3,300 per week.
Disclaimer:
This property is being sold without a price and therefore a price guide can not be provided. The website may have filtered the property into a price bracket for website functionality purposes
Disclaimer:
We have in preparing this advertisement used our best endeavours to ensure the information contained is true and accurate, but accept no responsibility and disclaim all liability in respect to any errors, omissions, inaccuracies or misstatements contained. Prospective purchasers should make their own enquiries to verify the information contained in this advertisement.
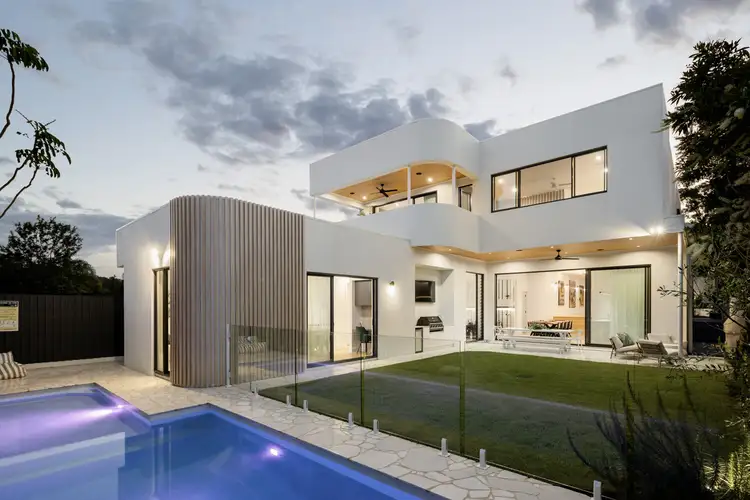
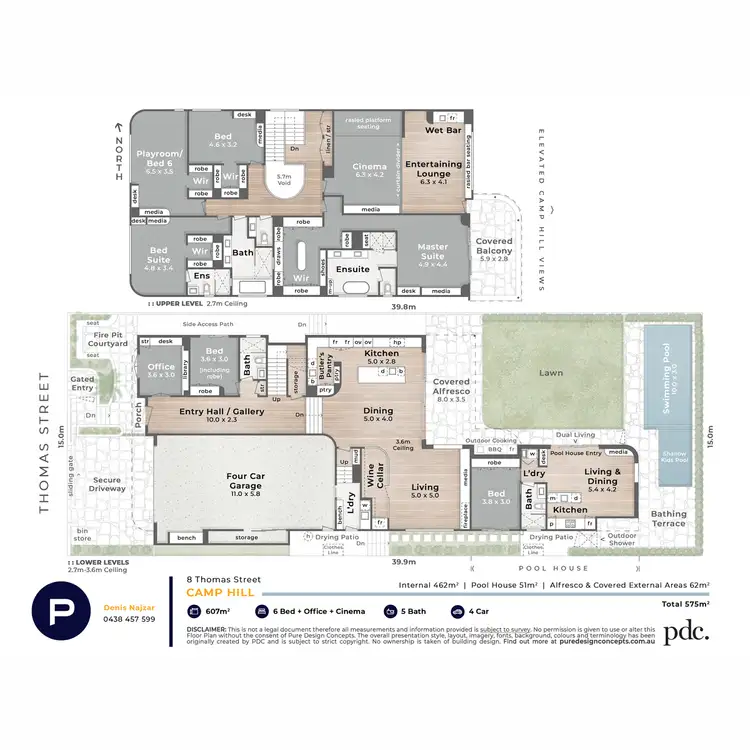
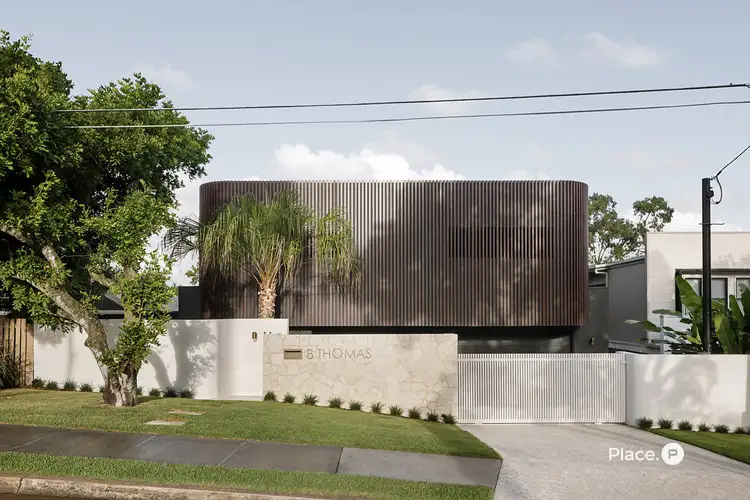
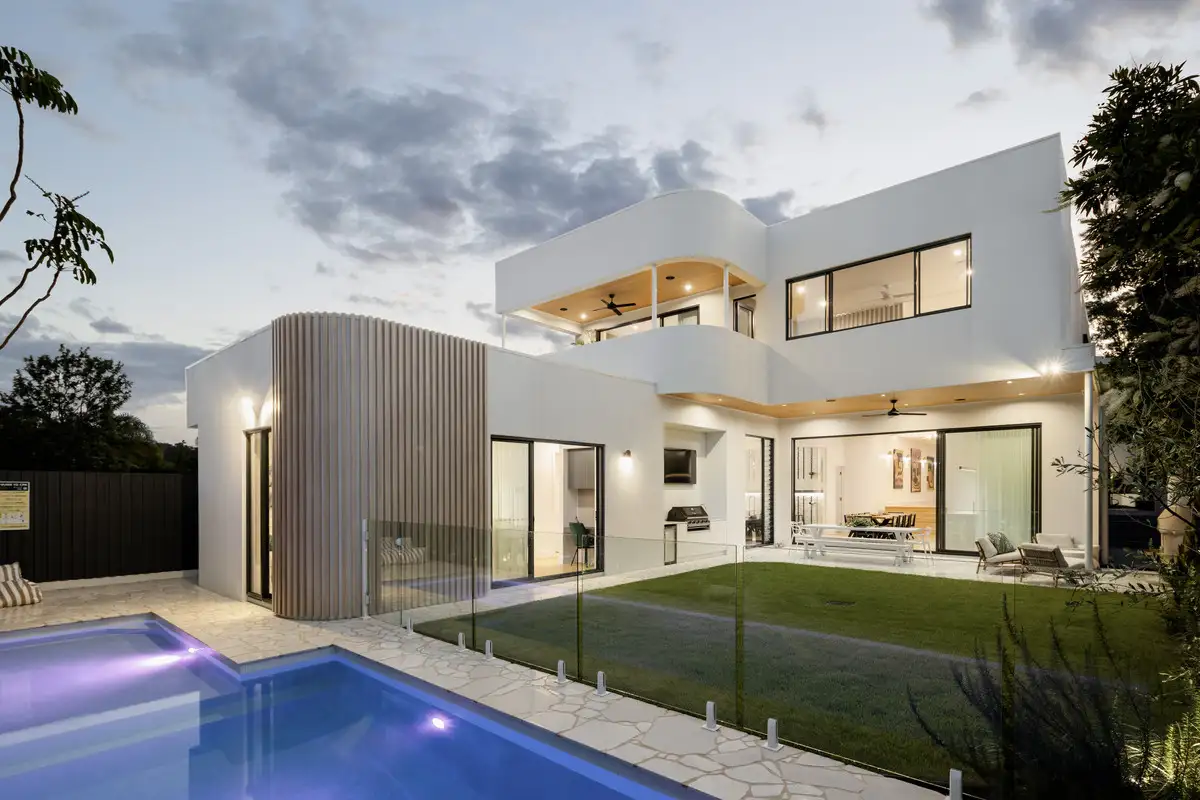


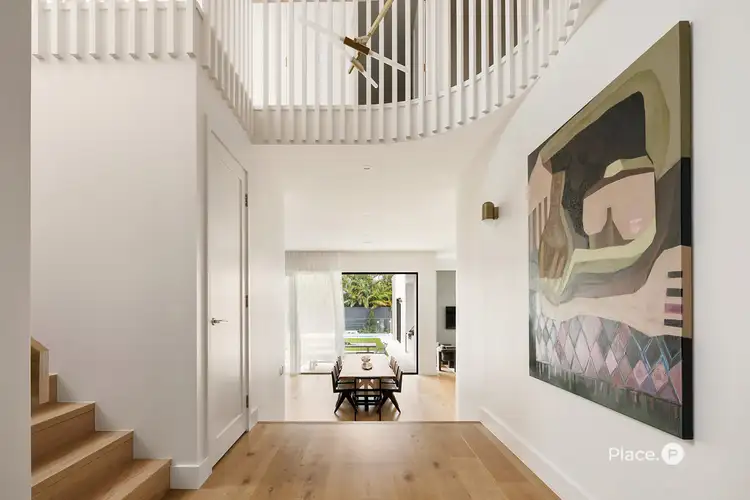
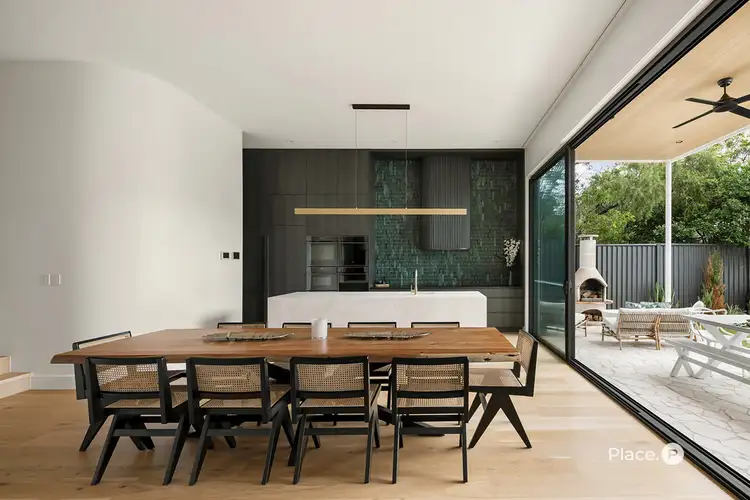
 View more
View more View more
View more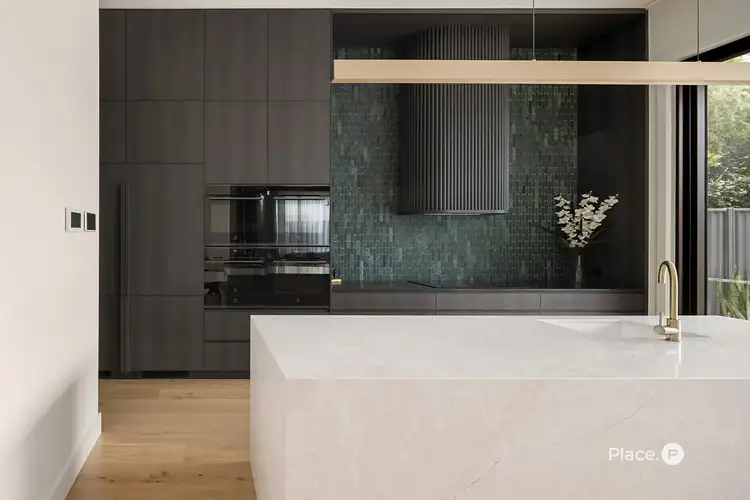 View more
View more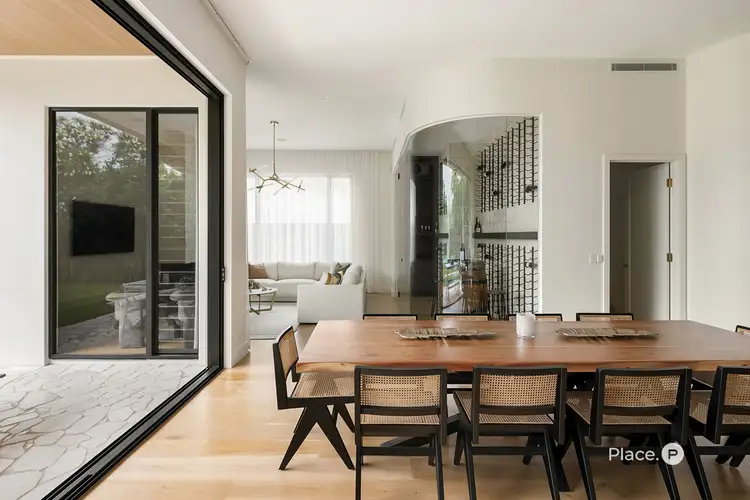 View more
View more
