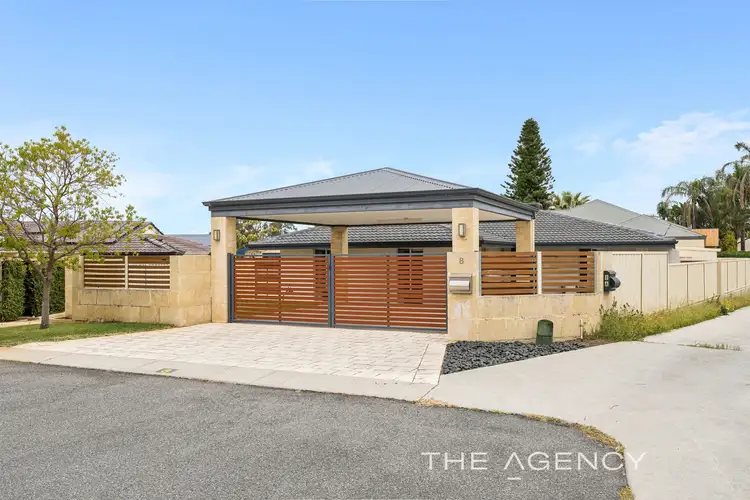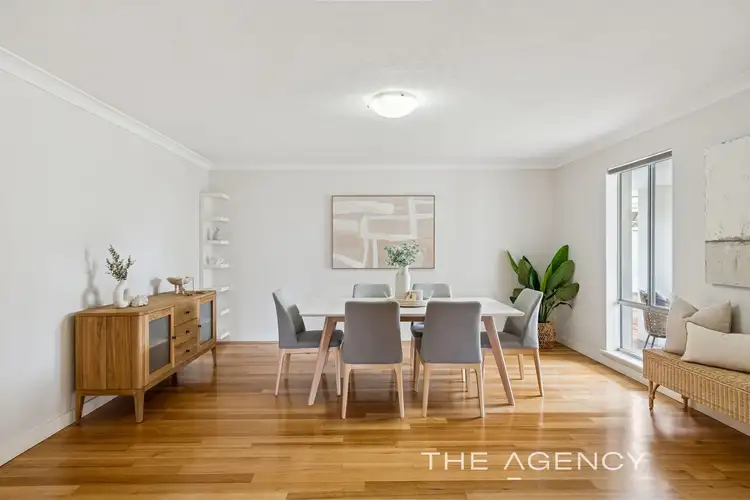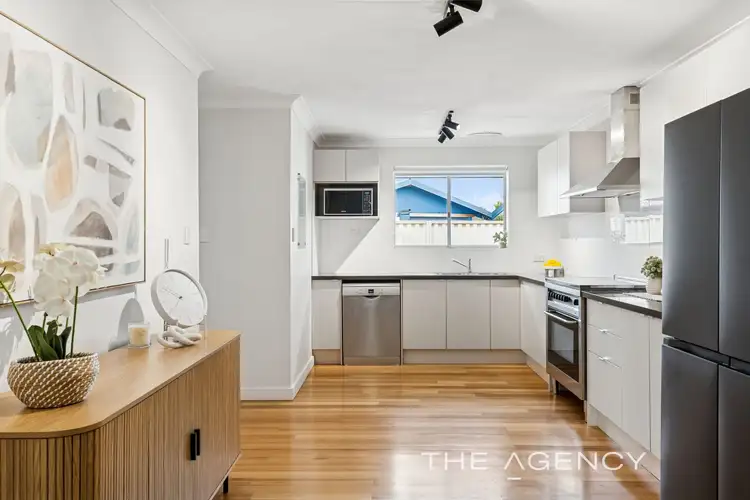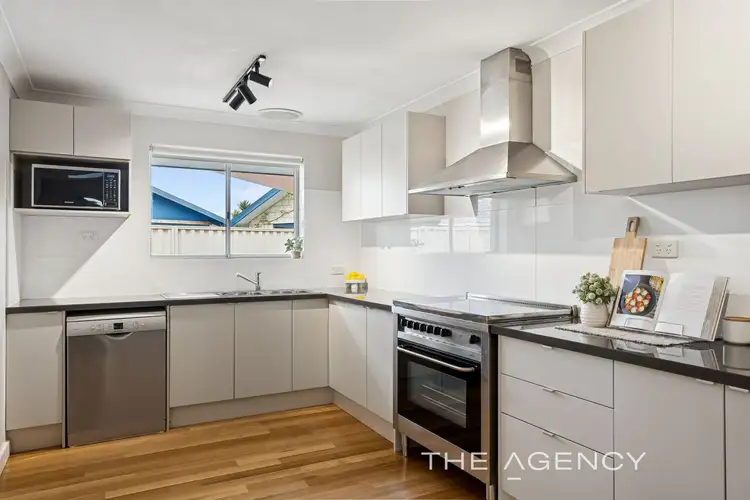Boasting street frontage, its own driveway and a prime position within a whisper-quiet cul-de-sac setting, this stylish 4 bedroom 2 bathroom abode is full of pleasant surprises and offers comfortable low-maintenance living for the entire family.
The private front-yard-lawn area is securely gated for peace of mind, with double gates also enclosing the double carport. The open-plan living and dining area upon entry is huge and overlooks a massive sunken family room with two gas bayonets for heating.
Beyond it, the rear courtyard wraps around to a generous side entertaining deck and additional courtyard area with three shade shails, a clothesline and a full outdoor kitchen – complete with a Matador gas-bottle barbecue, wok-burner and hotplate, a sink and a Haier fridge for beverages. Staying outside, a powered side workshop shed is accompanied by a separate garden shed and a side-access gate that links the front and back gardens.
Back inside, the modern and functional kitchen by the welcoming living room is naturally illuminated by a feature skylight and boasts ample storage options, funky light fittings, double sinks, tiled splashbacks, a microwave recess, a stainless-steel range hood, a stainless-steel Bosch dishwasher and a Lofra Essential standalone stainless-steel five-burner gas-cooktop/oven combination.
The bedrooms are all carpeted, inclusive of a large master suite off the family room – benefitting from rear-courtyard access, a fitted walk-in wardrobe, separate mirrored built-in robes and a fully-tiled ensuite bathroom with a walk-in rain shower, a decent powder vanity and a toilet. The front fourth bedroom doubles as a study and has mirrored built-in robes, much like the second bedroom and huge third bedroom. The minor sleeping quarters are serviced by a quality light-filled main family bathroom with floor-to-ceiling tiling, a walk-in rain shower, a separate bathtub and a vanity basin.
Walk to a host of lush green parks and even Padbury Primary School from this tranquil pocket of the suburb – also just footsteps away from fantastic restaurants, the All Foods Market IGA and the new Kilo Bakery & Coffee store at Padbury Shopping Centre. Padbury Catholic Primary School is also just a stone's throw away, along with the likes of the beautiful Hepburn Heights Conservation Area, the freeway, the Greenwood and Whitfords Train Stations, Duncraig Senior High School, Sacred Heart College, St Mark's Anglican Community School, two daycare centres, other cafes and local eateries, Westfield Whitford City Shopping Centre, Craigie Leisure Centre and Open Space, Hillarys Boat Harbour, Hillarys Beach Club, beaches and everything in between. What a wonderful place to call home!
Other features include, but are not limited to;
- Wooden floorboards
- Updated laundry with storage, a separate 2nd toilet and external/side access for drying
- Linen press
- Solar-power panels
- Ducted air-conditioning
- Feature skirting boards
- Foxtel connectivity
- Outdoor lights and power points
- Security doors
- Gas hot-water system
- Reticulation
- Easy-care gardens
- 482sqm (approx.) street-front block
Prepare to be impressed by just how spacious this street-front charmer really is. A desirable “lock-up-and-leave” lifestyle beckons!
For further information, please contact Jarrod O'Neil on 0411 103 617.
Disclaimer:
This information is provided for general information purposes only and is based on information provided by the Seller and may be subject to change. No warranty or representation is made as to its accuracy and interested parties should place no reliance on it and should make their own independent enquiries.








 View more
View more View more
View more View more
View more View more
View more
