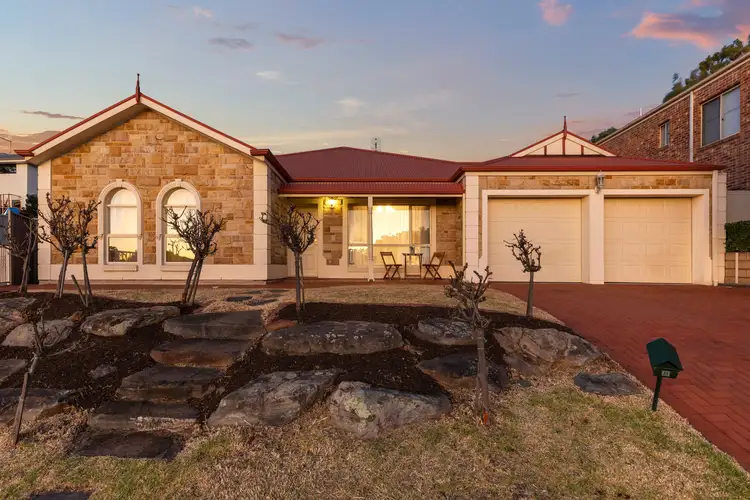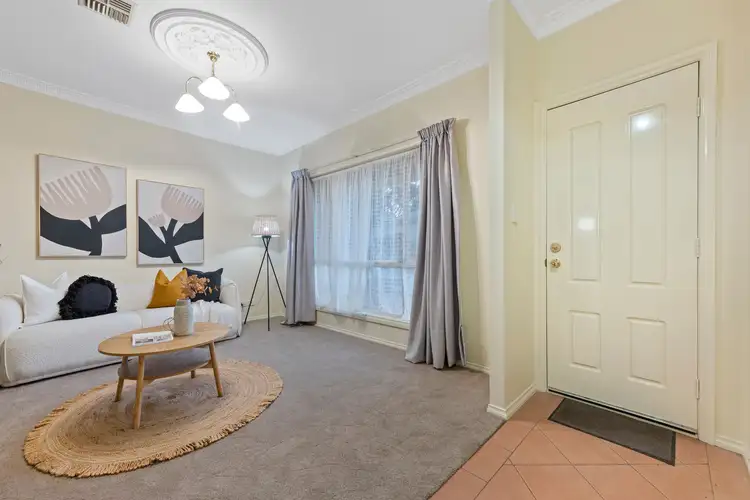Nestled in the serene neighbourhood of Athelstone, 8 Tim Place welcomes you with its spacious interiors and modern conveniences. This residence is a testament to comfortable living, offering a harmonious blend of functionality and style. And with four bedrooms and two bathrooms, it offers plenty of space to satisfy all your lifestyle needs.
As you step inside, you're greeted by an inviting open-plan layout, where the kitchen seamlessly transitions into the meals and family area. The heart of the home, the kitchen, is a chef's delight, boasting a raised breakfast bar, walk-in pantry, dishwasher, and gas stove, making meal preparation a breeze. Meanwhile, the front lounge and dining room offer a space for those more formal occasions, or simply offer an additional space for the family to unwind.
Retreat to four bedrooms each offering a private space for the whole family. The master suite offers a spacious walk-in wardrobe and a luxurious ensuite featuring a spa bath and dual vanity, while the second and third bedrooms offer convenient walk-in robes. The main bathroom also offers a taste of luxury with heated lamps, a bathtub, dual vanity, and separate toilet.
Tiled floors lend an air of elegance to the living space, while plush carpets in the bedrooms, lounge, and dining area add warmth and comfort to every step. Enjoy year-round comfort with evaporative ducted air conditioning and a ducted gas heating system, ensuring cozy interiors regardless of the season.
Outside, a verandah beckons for outdoor relaxation and entertainment, providing the perfect setting for alfresco dining or simply soaking in the tranquillity of the surroundings. A spacious carport accommodates two cars, along with the driveway for added parking convenience.
Conveniently located near Athelstone Shopping Centre, Da Mario's Pizza, and esteemed educational institutions such as Athelstone School and St Ignatius' College, this property offers easy access to everyday amenities and recreational facilities. With Eden Academy Newton Childcare and Kindergarten and Fox Avenue Reserve and Linear Park just moments away, families will appreciate the convenience of nearby services and green spaces.
Experience the epitome of modern living at 8 Tim Place, Athelstone. Your dream home awaits amidst the tranquil surroundings of this sought-after locale. Don't miss out on this exceptional opportunity to embrace a lifestyle of comfort and convenience. Schedule your viewing today.
Property Features:
• Four-bedroom and two-bathroom home
• The master bedroom has a ceiling fan, large walk-in wardrobe and expansive ensuite with heated lamps, a spa bath, double vanity, toilet and corner glass shower
• The second and third bedrooms have ceiling fans and walk-in wardrobes
• Front lounge room with connecting dining room
• Vast open plan family, meals, and kitchen area
• The kitchen has a raised breakfast bar, walk-in pantry, dishwasher, and built-in gas stove
• The main bathroom has heated lamps, a bathtub, glass shower, dual vanity, and separate toilet
• Laundry room with backyard access
• Large storage cupboard in the entry hallway and linen cupboard in the meals
• Ducted gas heating and ducted evaporative air conditioning
• Blinds and curtains fitted across all windows
• Carpet flooring in the bedrooms, lounge and dining room, with tiles through the remaining living spaces
• Expansive, paved outdoor entertaining pitched roof verandah
• Paved rear yard with tall secure fencing
• Corner lawn space along the left-hand side of the home
• Double carport with auto panel lift doors, verandah, and interior access
• Athelstone School is only three minutes away
• Steel framed home
• 2 minutes walk to bus top for direct route to O-Bahn and CBD
• 20 minutes away is Linear Park & River Torrens trail
Schools:
The nearby unzoned primary schools are Athelstone School, Thorndon Park Primary School, Charles Campbell College, and Paradise Primary School.
The nearby zoned secondary school is Charles Campbell College.
Information about school zones is obtained from education.sa.gov.au. The buyer should verify its accuracy in an independent manner.
Auction Pricing - In a campaign of this nature, our clients have opted to not state a price guide to the public. To assist you, please reach out to receive the latest sales data or attend our next inspection where this will be readily available. During this campaign, we are unable to supply a guide or influence the market in terms of price.
Vendors Statement: The vendor's statement may be inspected at our office for 3 consecutive business days immediately preceding the auction; and at the auction for 30 minutes before it starts.
Norwood RLA 278530
Disclaimer: As much as we aimed to have all details represented within this advertisement be true and correct, it is the buyer/ purchaser's responsibility to complete the correct due diligence while viewing and purchasing the property throughout the active campaign.
Property Details:
Council | CAMPBELLTOWN
Zone | GN - General Neighborhood\\
Land | 533sqm(Approx.)
House | 264sqm(Approx.)
Built | 2002
Council Rates | $2,204.95 pa
Water | $206.21pq
ESL | $398.1pa








 View more
View more View more
View more View more
View more View more
View more
