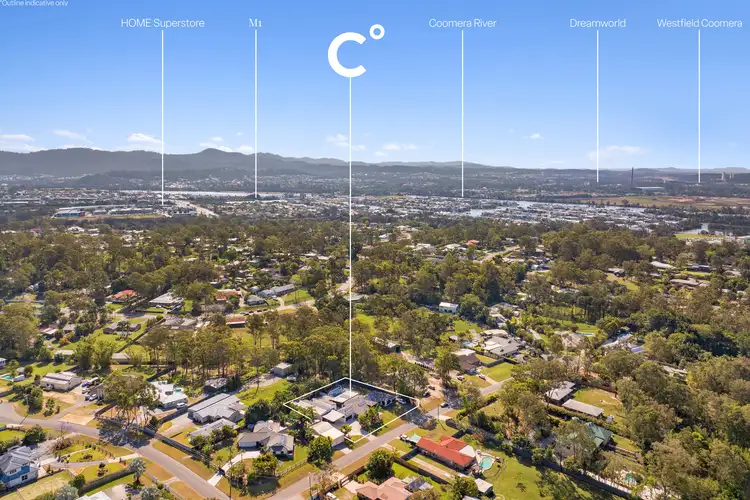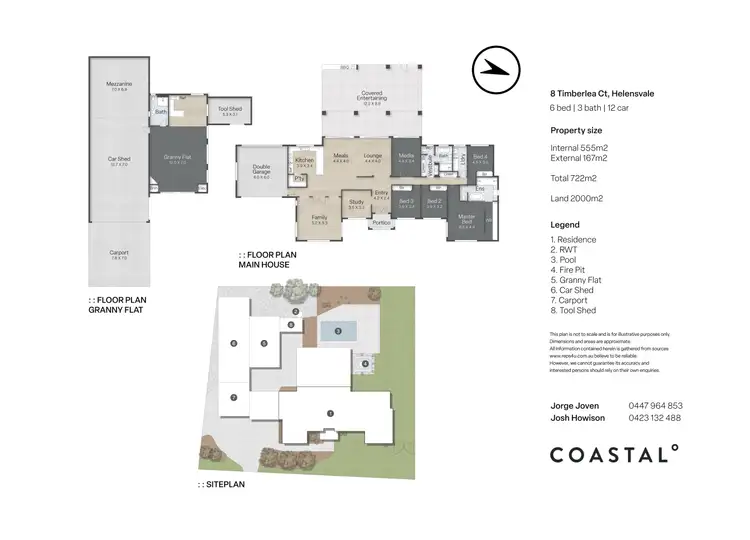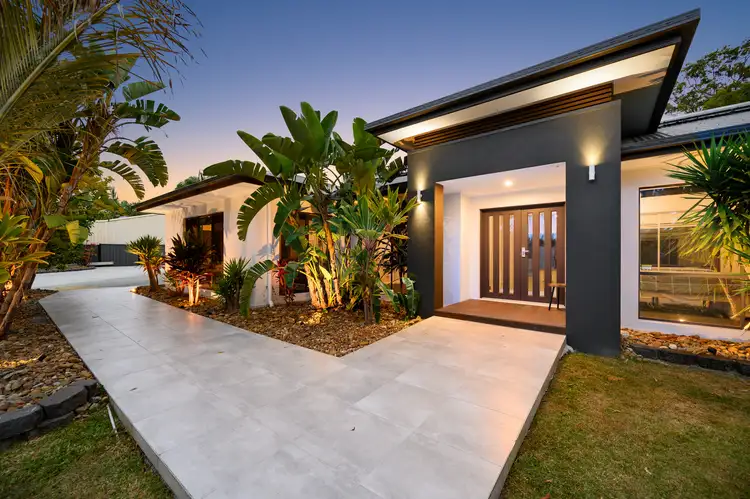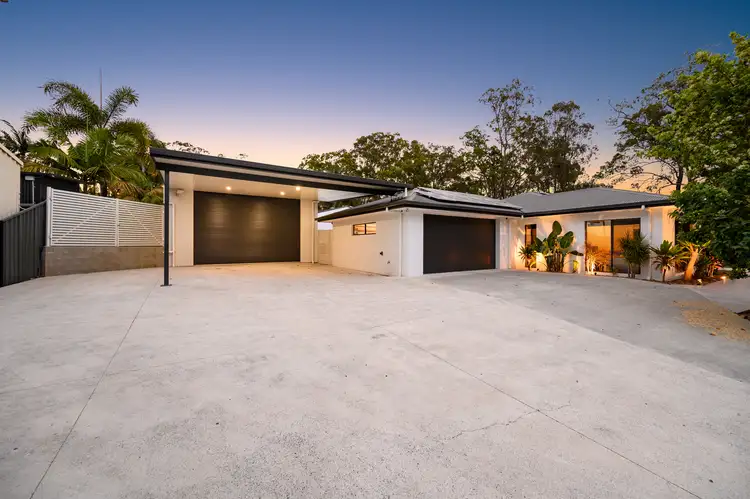Price Undisclosed
6 Bed • 3 Bath • 12 Car • 2000m²



+32
Sold





+30
Sold
8 Timberlea Court, Helensvale QLD 4212
Copy address
Price Undisclosed
- 6Bed
- 3Bath
- 12 Car
- 2000m²
Rural Property Sold on Thu 30 Oct, 2025
What's around Timberlea Court
Rural Property description
“SOLD BY JORGE & JOSH Call for more information”
Building details
Area: 722m²
Land details
Area: 2000m²
Property video
Can't inspect the property in person? See what's inside in the video tour.
Interactive media & resources
What's around Timberlea Court
 View more
View more View more
View more View more
View more View more
View moreContact the real estate agent
Nearby schools in and around Helensvale, QLD
Top reviews by locals of Helensvale, QLD 4212
Discover what it's like to live in Helensvale before you inspect or move.
Discussions in Helensvale, QLD
Wondering what the latest hot topics are in Helensvale, Queensland?
Similar Rural Properties for sale in Helensvale, QLD 4212
Properties for sale in nearby suburbs
Report Listing

