Nestled on a commanding corner block that shares one of its frontages with a whisper-
quiet cul-de-sac, this spacious and charming 4 bedroom 2 bathroom two-storey family
home will elevate your lifestyle from a high and mighty position that even benefits from
stunning inland views towards the gorgeous Darling Range.
Downstairs, the private master-bedroom suite is situated away from the minor sleeping
quarters and features a ceiling fan, white plantation window shutters, split-system air-
conditioning, a fitted walk-in wardrobe, ample built-in-robe and storage options and an
intimate ensuite bathroom with a shower, separate toilet, heat lamps and twin “his and
hers” vanity basins.
It precedes an open-plan formal lounge and dining area – the lounge boasting feature
high ceilings, character brickwork and a Masport wood-fireplace burner, whilst the dining
room has built-in storage, for good measure. The adjacent open-plan kitchen and family
area has been stylishly renovated to include sleek stone-transformation bench tops and
splashbacks, modern light fittings, a breakfast bar for quick bites, a walk-in pantry, a
microwave nook, an integrated Smeg range hood, a stainless-steel Smeg five-burner gas-
cooktop/oven combination and a stainless-steel Bosch dishwasher.
Also on the ground level are second and third bedrooms with ceiling fans and full-height
built-in double robes, a spacious fourth bedroom – or converted walk-in dressing room –
with custom storage and a built-in make-up/pamper nook, a practical main family
bathroom with a separate shower and bathtub and an efficient laundry with storage, a
separate second toilet and external/side access for drying.
Upstairs, the carpeted games room is huge and essentially triples personal living options
with its two ceiling fans, a split-system air-conditioning unit and soaring cathedral-style
high angled ceilings. It also flows out on to a breezy and tranquil balcony deck with a
sweeping hill vista to savour.
Both the lounge and family rooms seamlessly extend outdoors to a fabulous rear alfresco-
entertaining deck with a ceiling fan, as well as a delightful travertine courtyard for further
sitting and relaxation. A magnificent circular cast-concrete swimming pool – with feature
mosaic tiling and electric heating – is the headline act at the rear, alongside an elevated
poolside deck that offers yet another terrific vantage point. There is also grass for the kids
and pets to run around on, to the side of the backyard.
Beautiful Phillip Jane Park is only strolling distance away at the bottom of the street, along
with several bus stops and even Banksia Park Primary School around the corner, with the
spectacular Melville Glades Golf Club, Leeming Senior High School, major shopping
centres, the freeway, other major arterial roads, Murdoch Train Station, Murdoch
University, the St John of God Murdoch and Fiona Stanley Hospitals, Fremantle and even
the city all only minutes away in their own right for living convenience. This corner cracker
truly does have it all – a fantastic location included!
Other features include, but are not limited to;
- Double security-door entrance
- New engineered oak wooden floorboards
- Ceiling fan and a gas bayonet in the family room
- Under-stair storage space
- Ducted and zoned reverse-cycle air-conditioning
- Electric security window roller shutters
- Security-alarm system
- Complete Home water-filtration system – to the entire house
- Internal profile doors
- External power points
- Gas hot-water system
- Bore reticulation
- Lush front-yard lawn
- Sunken side lawn area – next to the garden shed
- Low-maintenance gardens
- Double lock-up garage
- Side-access gates to the backyard
- Spacious 737sqm (approx.) corner block
- Built in 1984 (approx.)
- Close pedestrian/cycle paths and the local bowling club
- Easy access to other shopping centres – including Westfield Booragoon and
Kardinya Park
Call Wendy Logan on 0452 081 150 for further information.
DISCLAIMER: Whilst every care has been taken with the preparation of the particulars contained in the information supplied, believed to be correct, neither the Agent nor the client nor servants of both, guarantee their accuracy. Interested persons are advised to make their own enquiries and satisfy themselves in all respects. The particulars contained are not intended to form part of any contract.
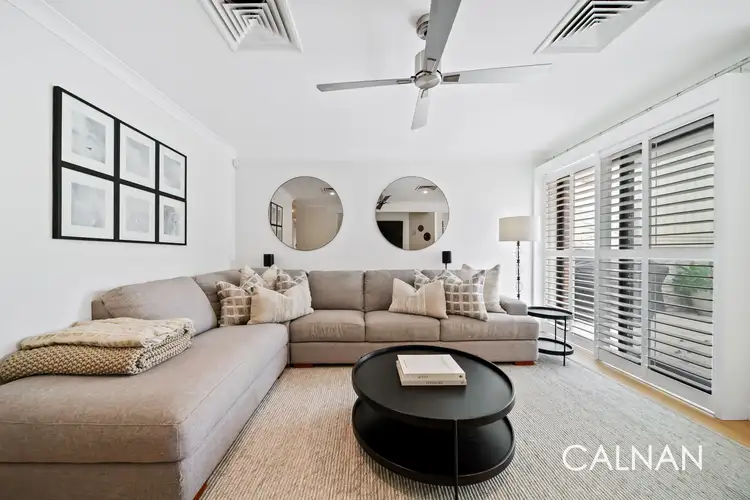

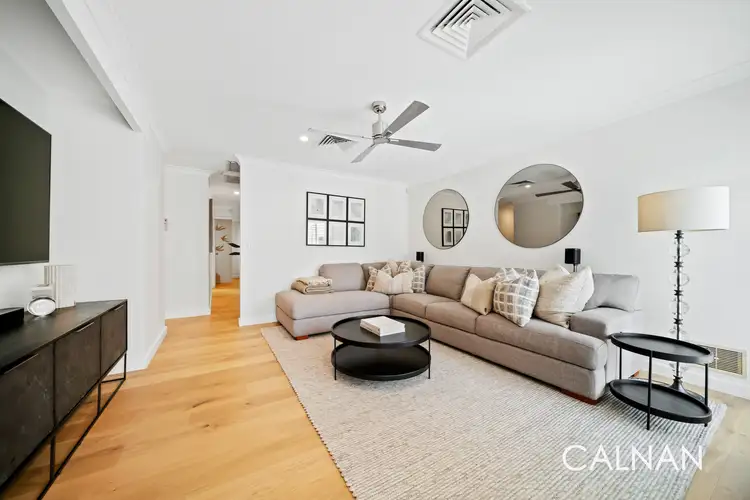
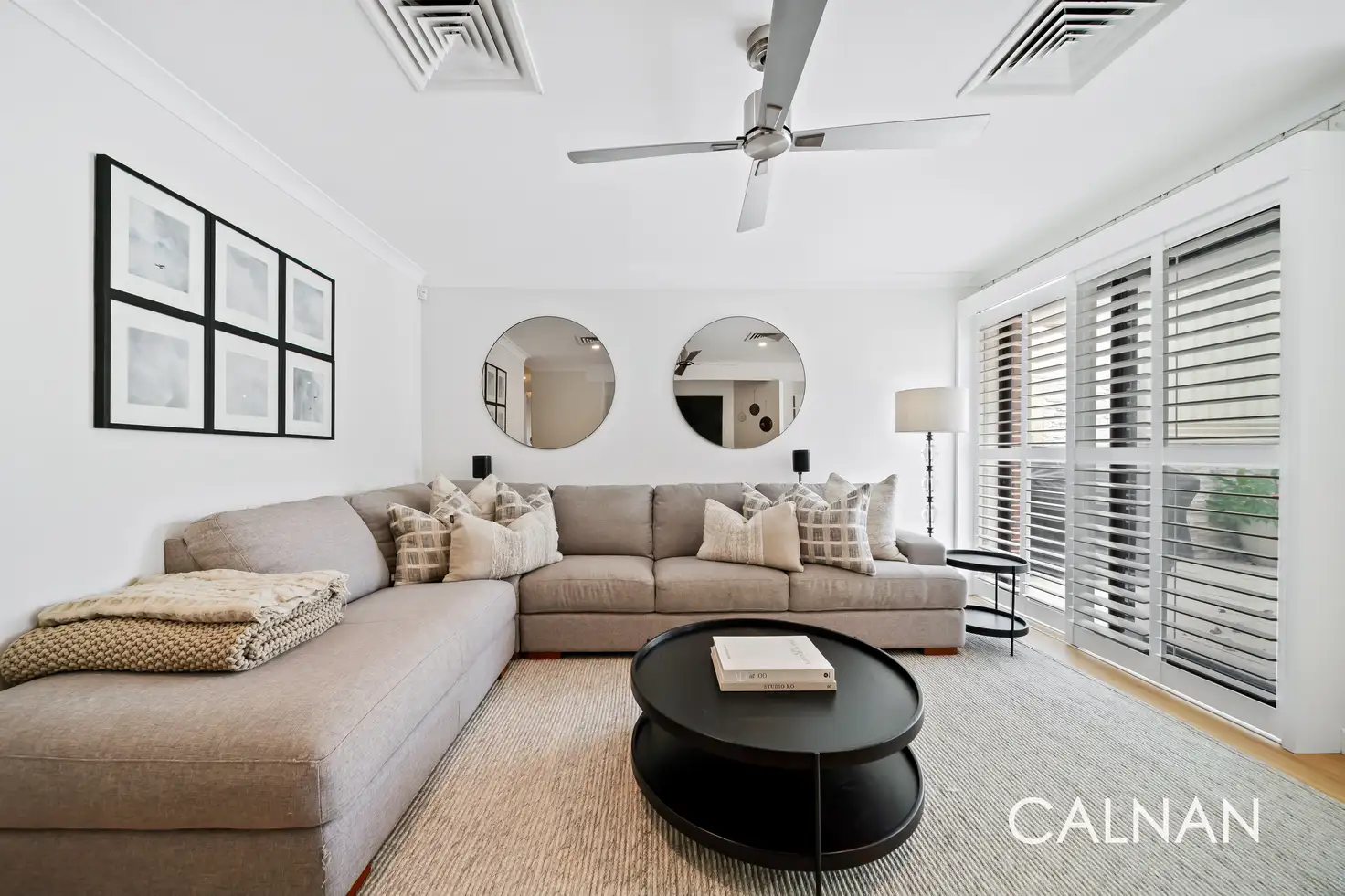


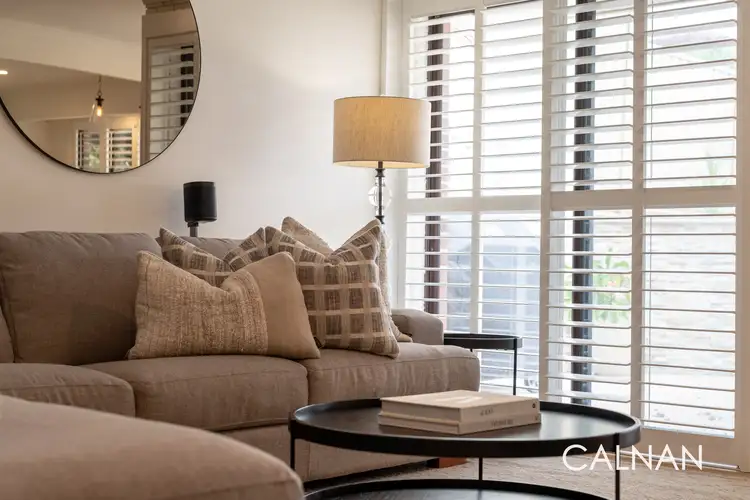
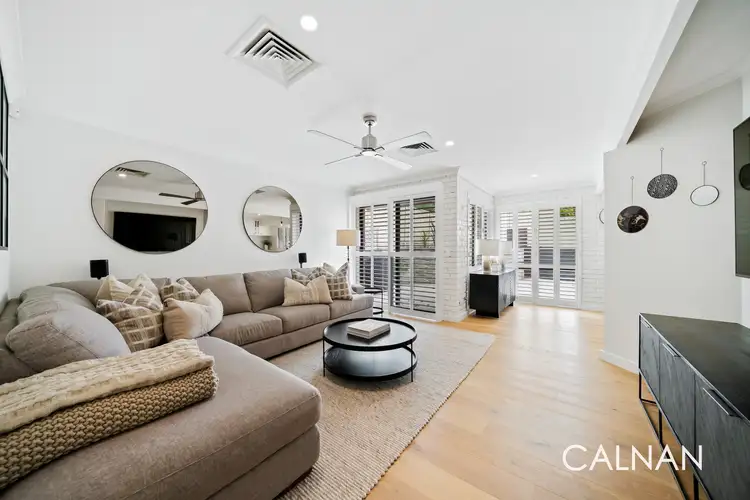
 View more
View more View more
View more View more
View more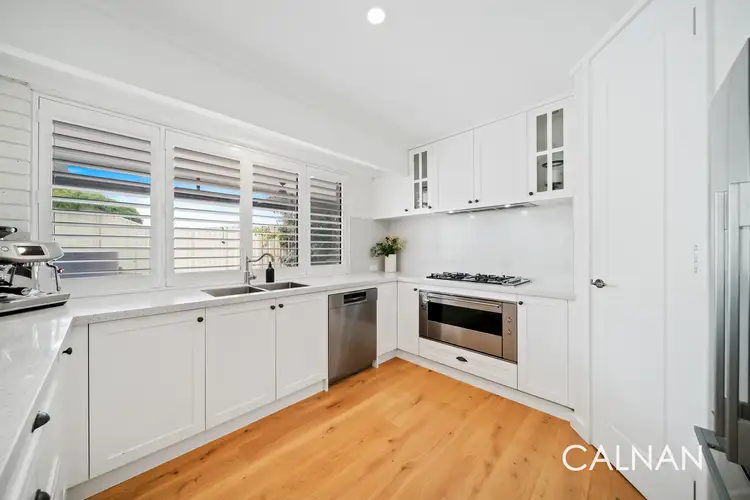 View more
View more
