Say hello to this captivating 4-bedroom, 2-bathroom family home boasting an extensive list of features, making it the perfect residence for those seeking a comfortable and spacious lifestyle. With a Torrens Title and a build date of 1987, this home offers both character and modern convenience in the highly desired suburb of Wynn Vale. Boasting an allotment just shy of 800 sqm* and an impressive 24 metre* frontage, this property offers a multitude of options for the discerning buyer or investor.
As you step into the inviting foyer, your first impression will be the freshly painted home which creates a warm atmosphere. The front formal living area is bathed in natural light, and offers a welcoming space for relaxation and entertainment.
The central kitchen is a chef's dream, equipped with a gas cooktop, ample bench space, and a convenient breakfast bar. It effortlessly connects to a large adjoining family meals area, facilitating ease of movement and the perfect atmosphere for gatherings and family meals.
A delightful surprise within this home is the large fully lined rumpus room, which can easily serve as an additional bedroom, a home office, or a cozy spot for family movie nights. The versatility of this space caters to various needs and preferences.
The master suite is a tranquil retreat, featuring a walk-in robe, a private ensuite, and picturesque views of the charming streetscape. Two additional bedrooms come complete with built-in robes and ceiling fans, while a fourth bedroom ensures ample space for a family of any size.
The original bathroom includes a spacious built-in bath and a separate shower, and a separate WC adds a touch of privacy and convenience.
For those who love to enjoy the outdoors, this property offers a large undercover verandah area, creating a seamless flow from indoor to outdoor living. The expansive yard provides plenty of space for the active family, and established landscaping will delight avid gardeners. A convenient garden/tool shed ensures all your outdoor needs are met.
Parking is a breeze with a secure single carport with drive through access. There is ample open car spaces to cater for the whole family plus guests. This home has so much more to offer including, a gas heater, air-conditioning and an alarm system - providing a comfortable, secure & spacious family, living experience.
This convenient home is positioned perfectly being within walking distance from both Primary and High Schools - making the daily commute less stressful for the whole family! Not to mention you are in close proximity to Medical Centres & Shopping.
Check me out:
- Torrens Title
- Generous 793 sqm* allotment
- 4 bedroom, 2 bathroom home
- Large formal living area
- Central kitchen with gas cooktop & breakfast bar
- Adjoining family/meals area
- Large rumpus room
- Master suite includes a walk-in robe & private ensuite
- Additional two bedrooms with built-in robes & ceiling fans
- Fourth bedroom also included
- Original bathroom & seperate WC
- Huge undercover verandah area
- Established landscaping & large rear yard
- Garden/tool shed
- Secure single garage
- And so much more…
Specifications:
CT // 5386/722
Built // 1987
Land // 793 sqm*
Home Size // 271 sqm*
Council // City of Tea Tree Gully
Nearby Schools // Golden Grove Lutheran Primary & St Francis Xavier's
On behalf of Eclipse Real Estate Group, we try our absolute best to obtain the correct information for this advertisement. The accuracy of this information cannot be guaranteed and all interested parties should view the property and seek independent advice if they wish to proceed.
Jayden Kirk – 0422 105 052
[email protected]
RLA 277 085
Disclaimer:
Disclaimer
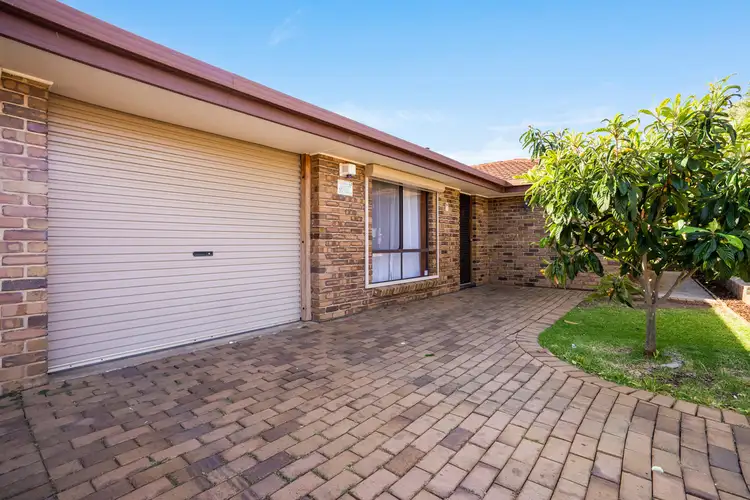
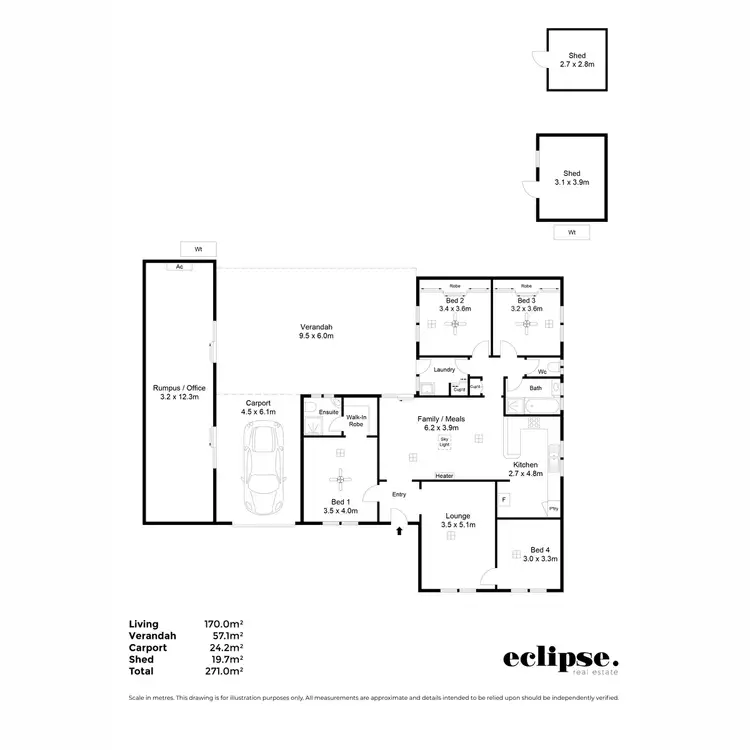
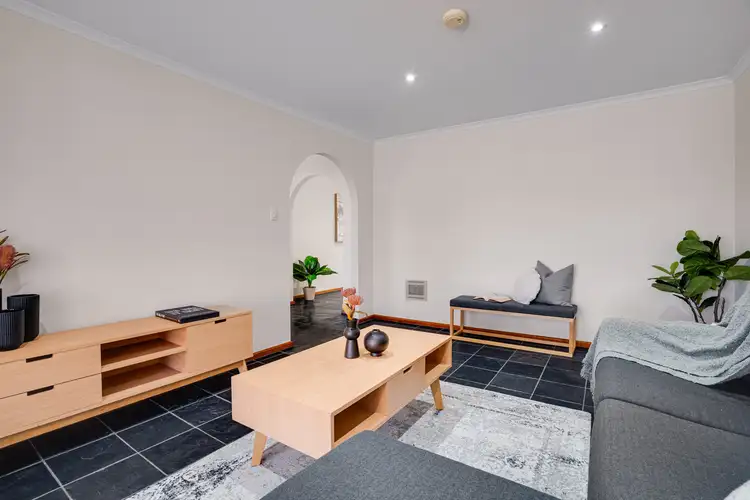



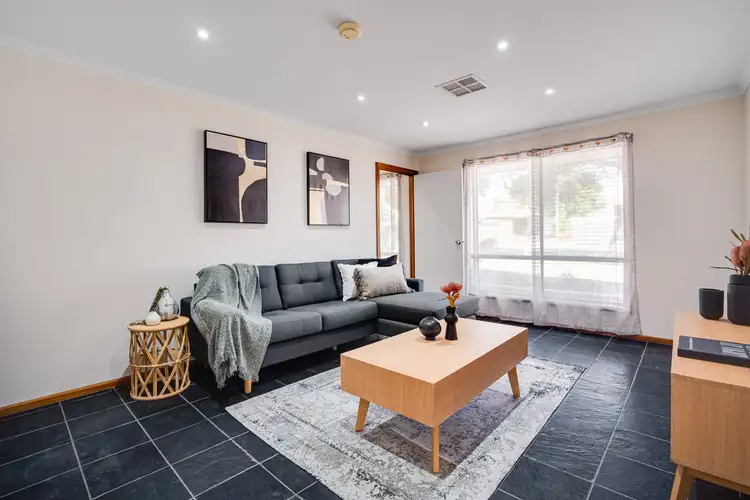
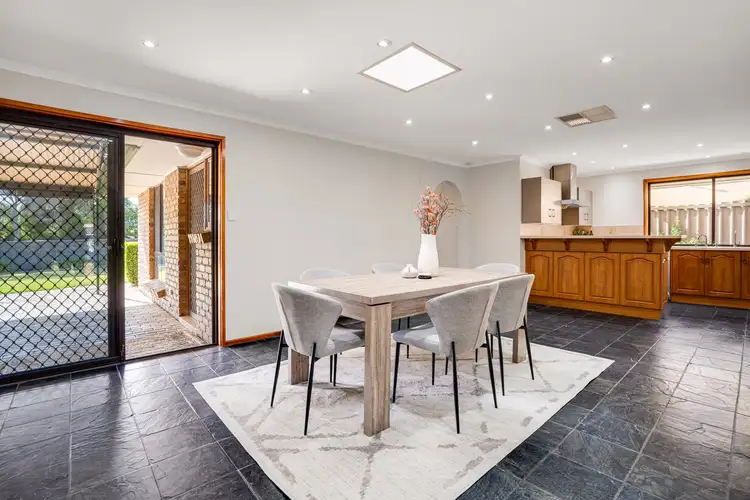
 View more
View more View more
View more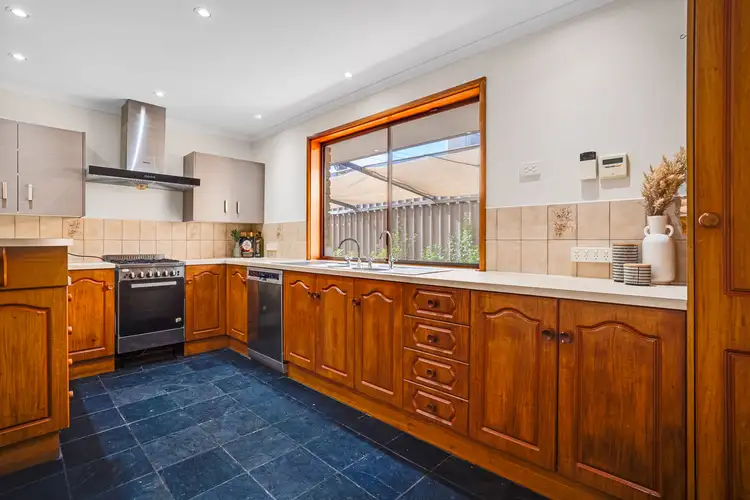 View more
View more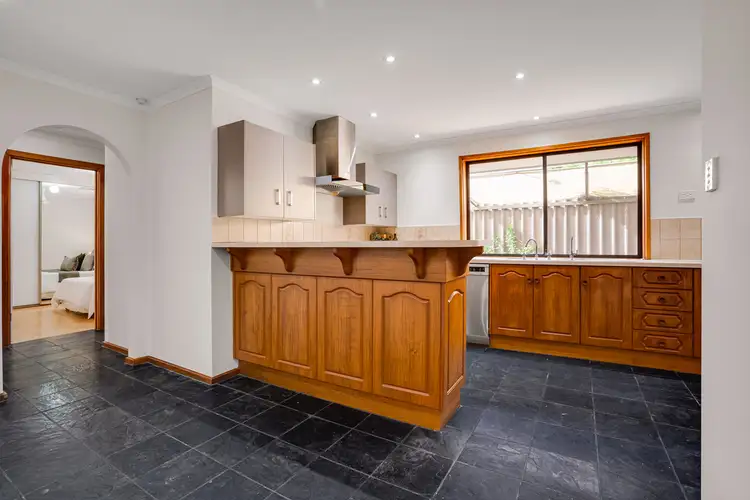 View more
View more
