Absolutely bursting with style and loaded with high-end inclusions, this former Burbank display home is a stunning statement of luxury living, perfectly positioned on a rare 555m² corner allotment in the exclusive Cascades on Clyde Estate. Thoughtfully designed with a growing family in mind, this residence delivers four oversized bedrooms, two and a half bathrooms, three expansive living zones, and a double garage, all wrapped in timeless contemporary elegance. From its commanding street presence, enhanced by feature brickwork and a front-facing balcony, to the meticulously landscaped gardens, this home makes an unforgettable first impression.
Step inside and immediately experience the scale and sophistication that defines this home. Natural light floods the formal lounge via expansive dual-aspect windows, while the dedicated theatre room down the hall offers the ultimate cinematic experience for family movie nights. But the real showstopper is the rear open-plan living and dining zone, crowned by a spectacular double-height void that brings grandeur, light, and openness to the heart of the home. Seamlessly connecting to the paved alfresco through bi-fold doors, it's a space made for indoor-outdoor entertaining. Overlooking it all is a chef's kitchen that blends luxury with function-featuring 40mm stone benchtops with waterfall edges, a 900mm gas cooktop, twin wall ovens, a built-in microwave, window splashback, stainless steel appliances, and a huge walk-in pantry to satisfy every storage need.
Upstairs, a mezzanine landing creates a sense of flow and connectivity, while offering elevated views across the living void. The oversized master suite is a true sanctuary, complete with a private balcony, a walk-in robe, a handy study nook, and a lavish ensuite featuring dual vanities, a deep bathtub, oversized shower, and a private WC-your personal retreat at day's end. The remaining three bedrooms are generously sized, each fitted with built-in robes, and share a sleek family bathroom with dual vanity and separate toilet. Additional features include a spacious laundry with external access, a powder room, ducted heating and cooling, a garden shed, and a fully paved alfresco that invites outdoor gatherings all year round. Located moments from shopping, parks, leading schools, and transport, this one-of-a-kind residence blends luxury, practicality, and location in perfect harmony.
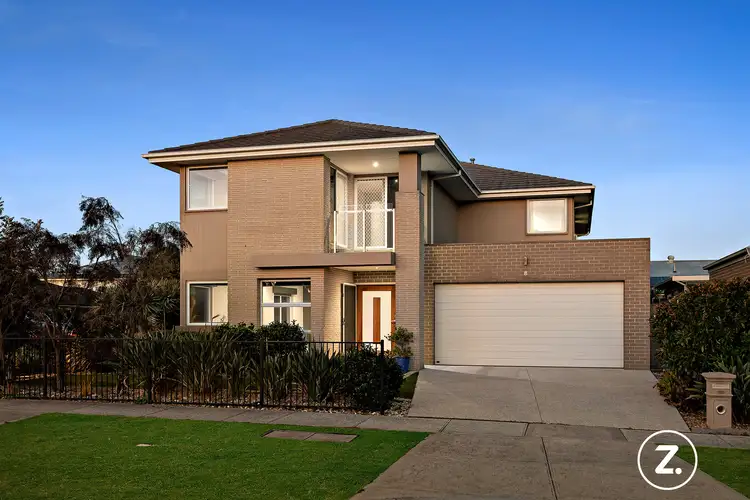
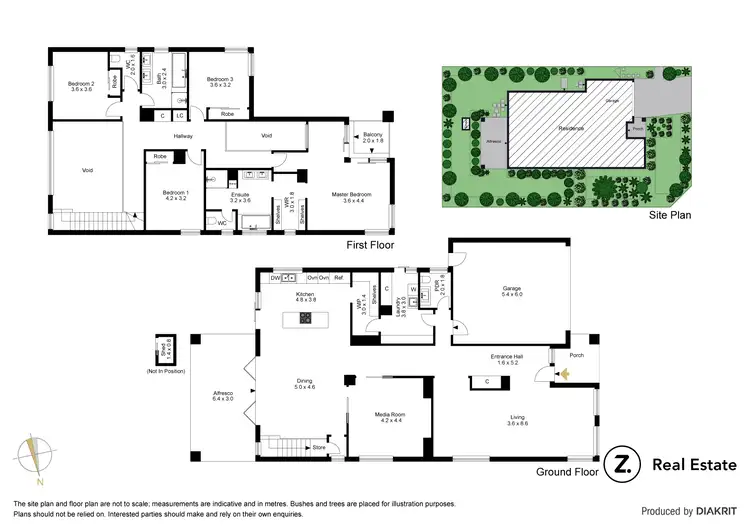
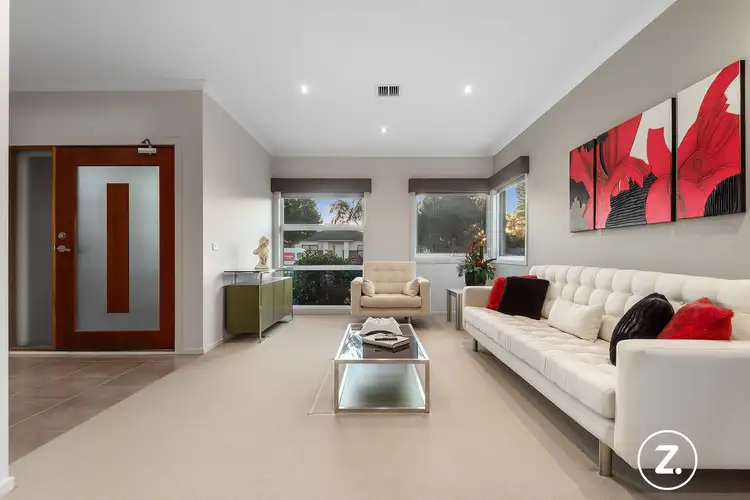
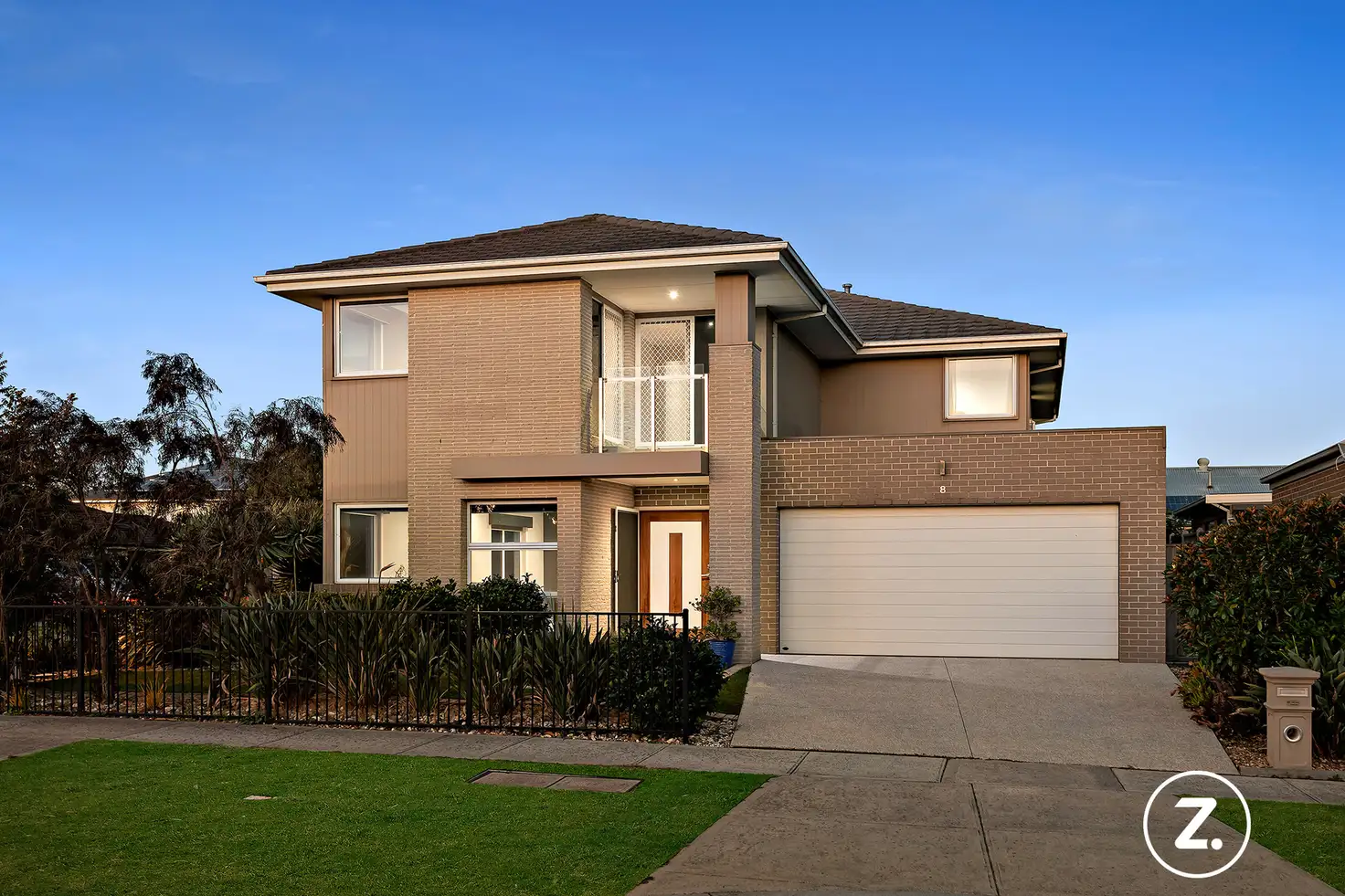


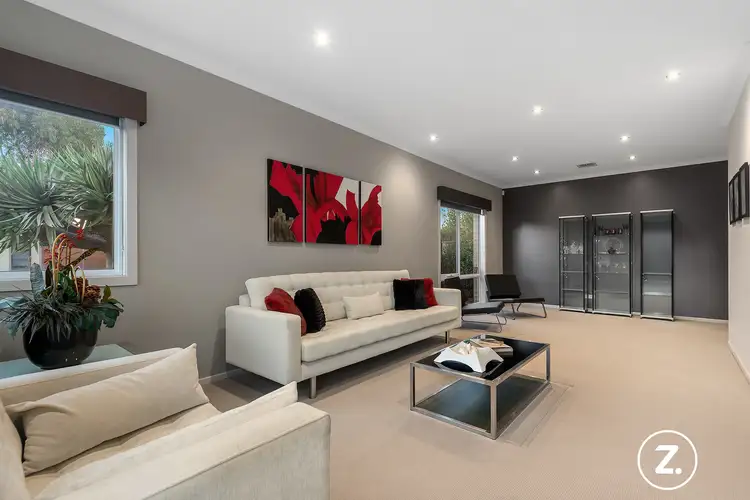
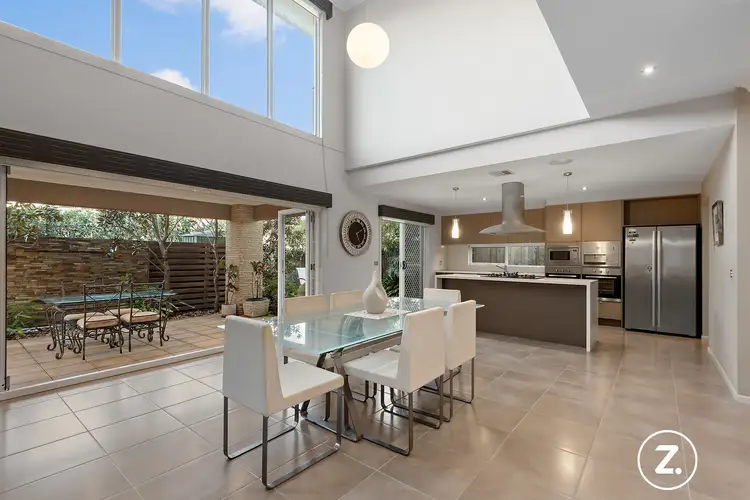
 View more
View more View more
View more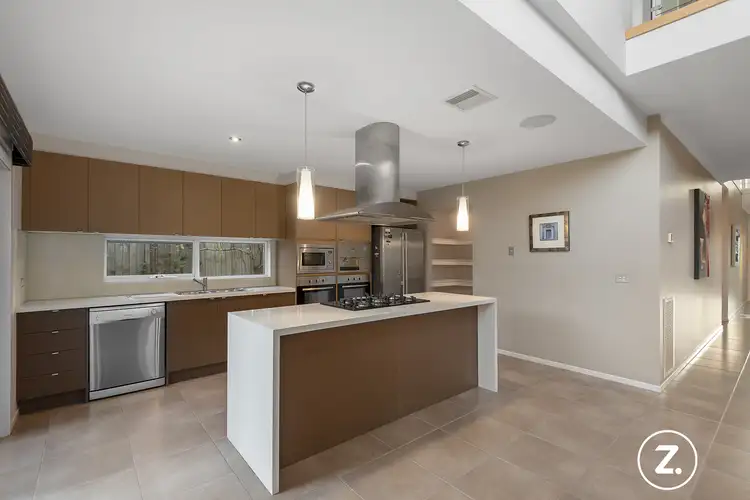 View more
View more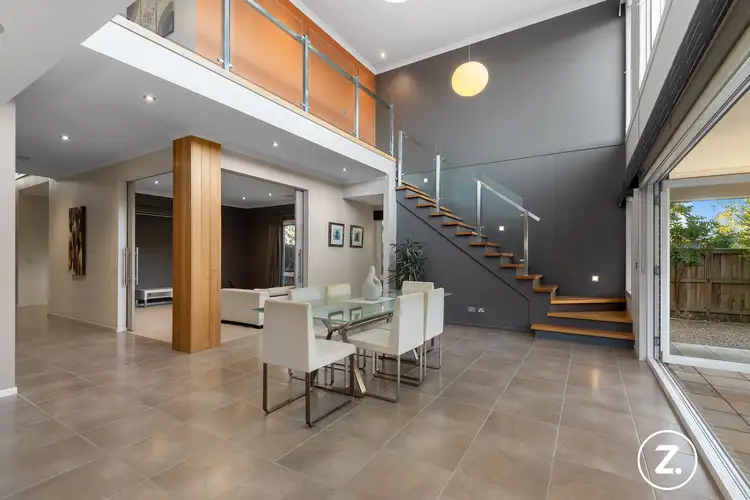 View more
View more
