$1,650,000
4 Bed • 2 Bath • 2 Car • 700m²
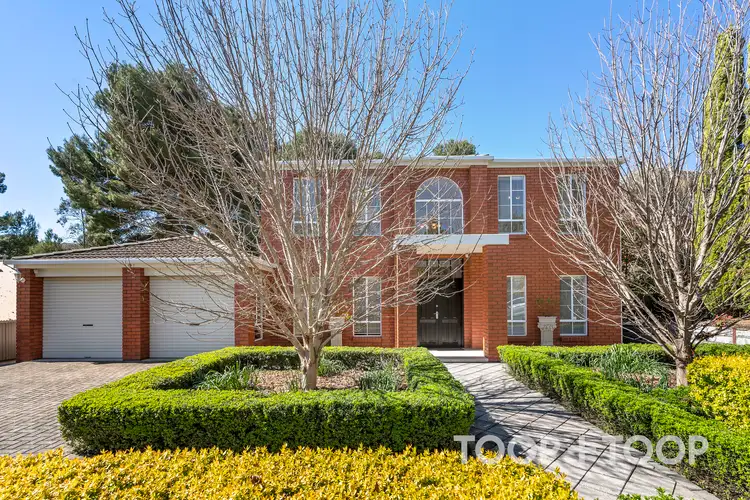
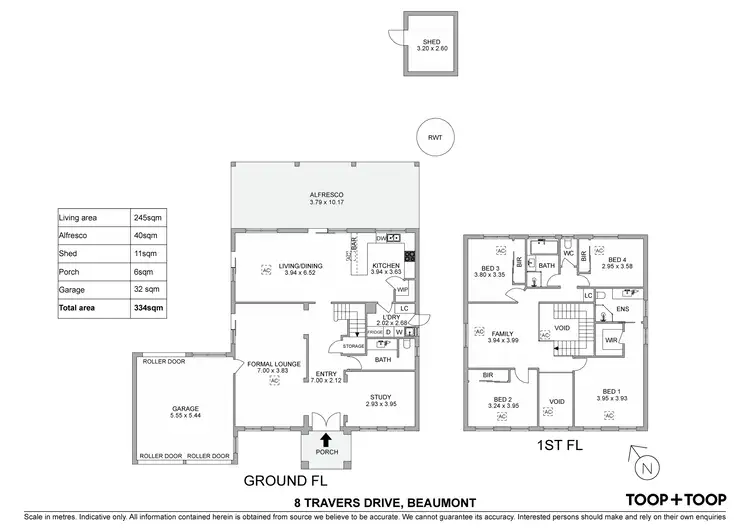
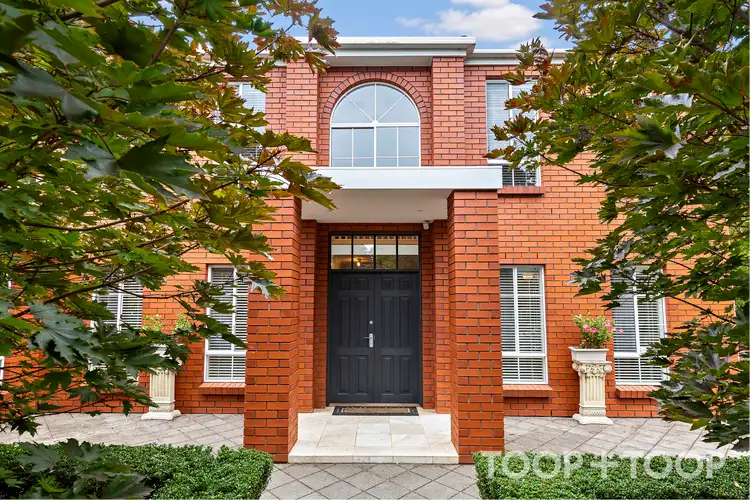
+17
Sold



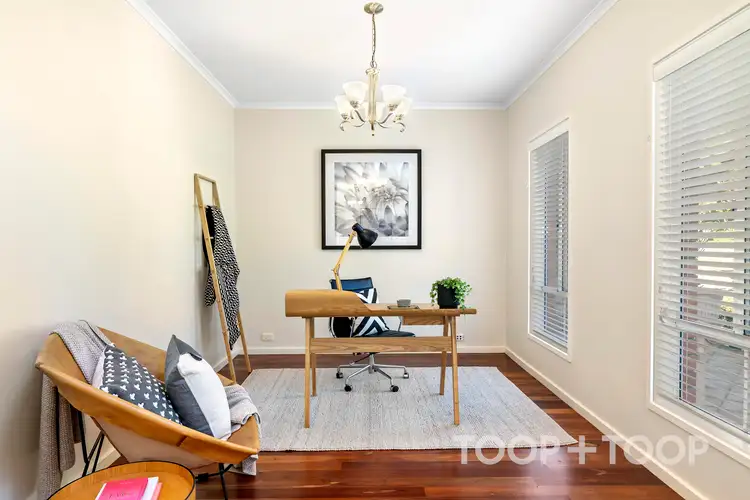
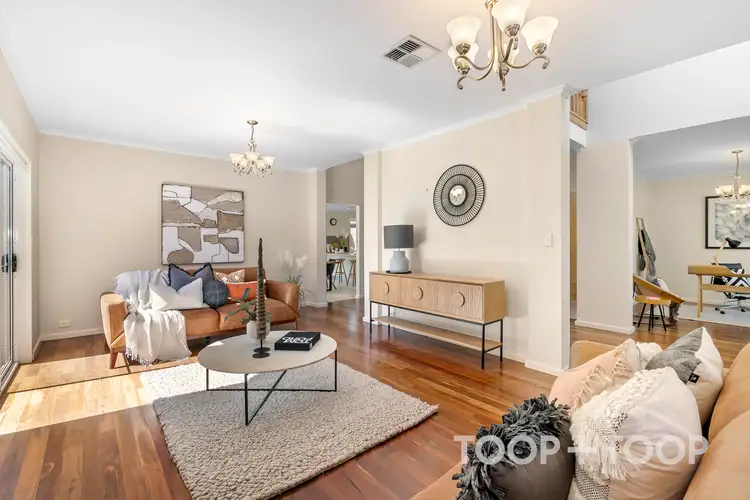
+15
Sold
8 Travers Drive, Beaumont SA 5066
Copy address
$1,650,000
- 4Bed
- 2Bath
- 2 Car
- 700m²
House Sold on Sat 25 Sep, 2021
What's around Travers Drive
House description
“Gracious Georgian at the Foot of the Spectacular Adelaide Hills”
Property features
Other features
reverseCycleAirConLand details
Area: 700m²
Property video
Can't inspect the property in person? See what's inside in the video tour.
Interactive media & resources
What's around Travers Drive
 View more
View more View more
View more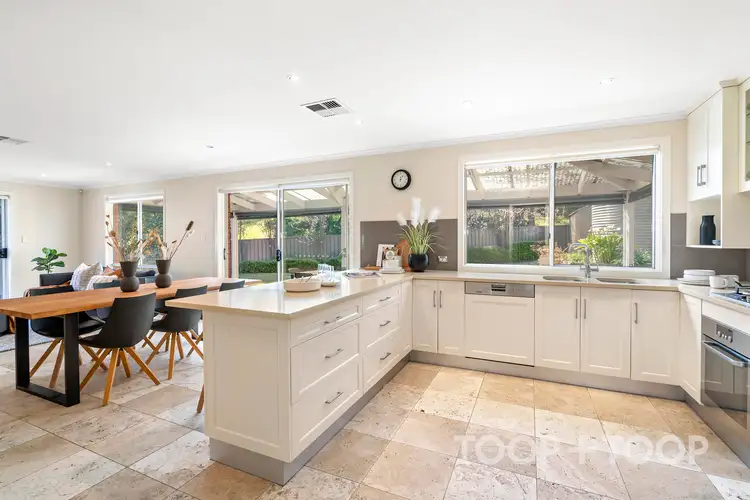 View more
View more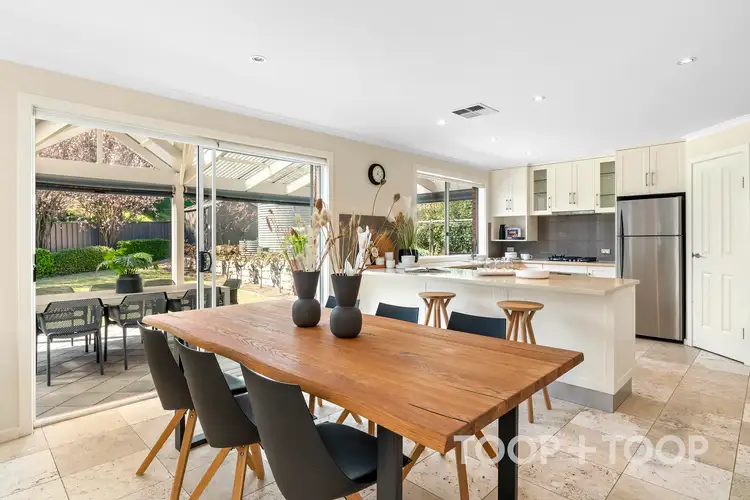 View more
View moreContact the real estate agent
Nearby schools in and around Beaumont, SA
Top reviews by locals of Beaumont, SA 5066
Discover what it's like to live in Beaumont before you inspect or move.
Discussions in Beaumont, SA
Wondering what the latest hot topics are in Beaumont, South Australia?
Similar Houses for sale in Beaumont, SA 5066
Properties for sale in nearby suburbs
Report Listing

