$290,000
4 Bed • 1 Bath • 4 Car • 2300m²
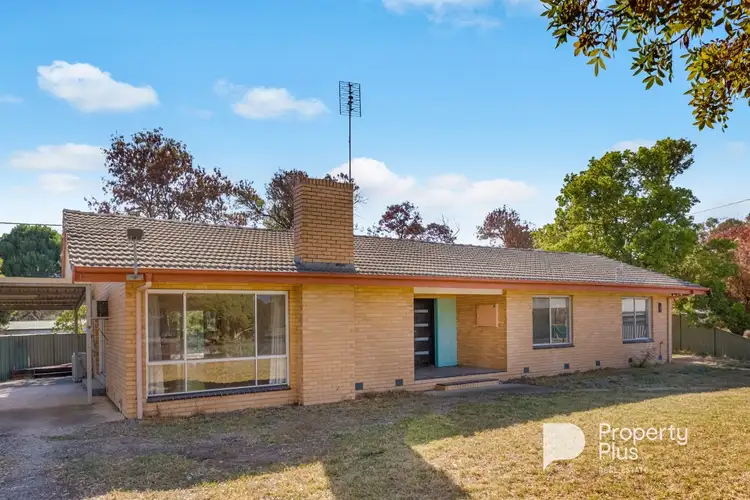
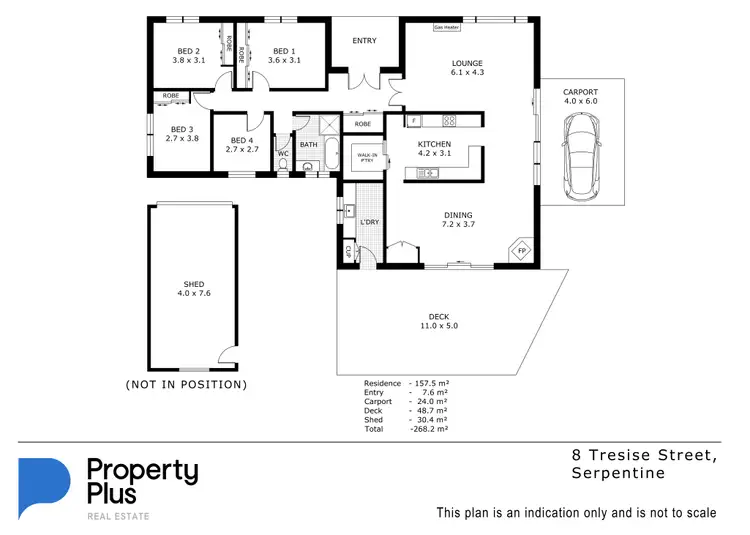
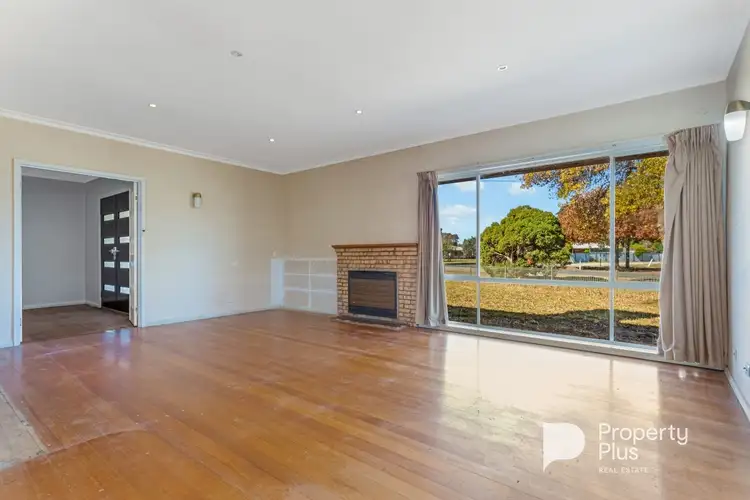
+10
Sold
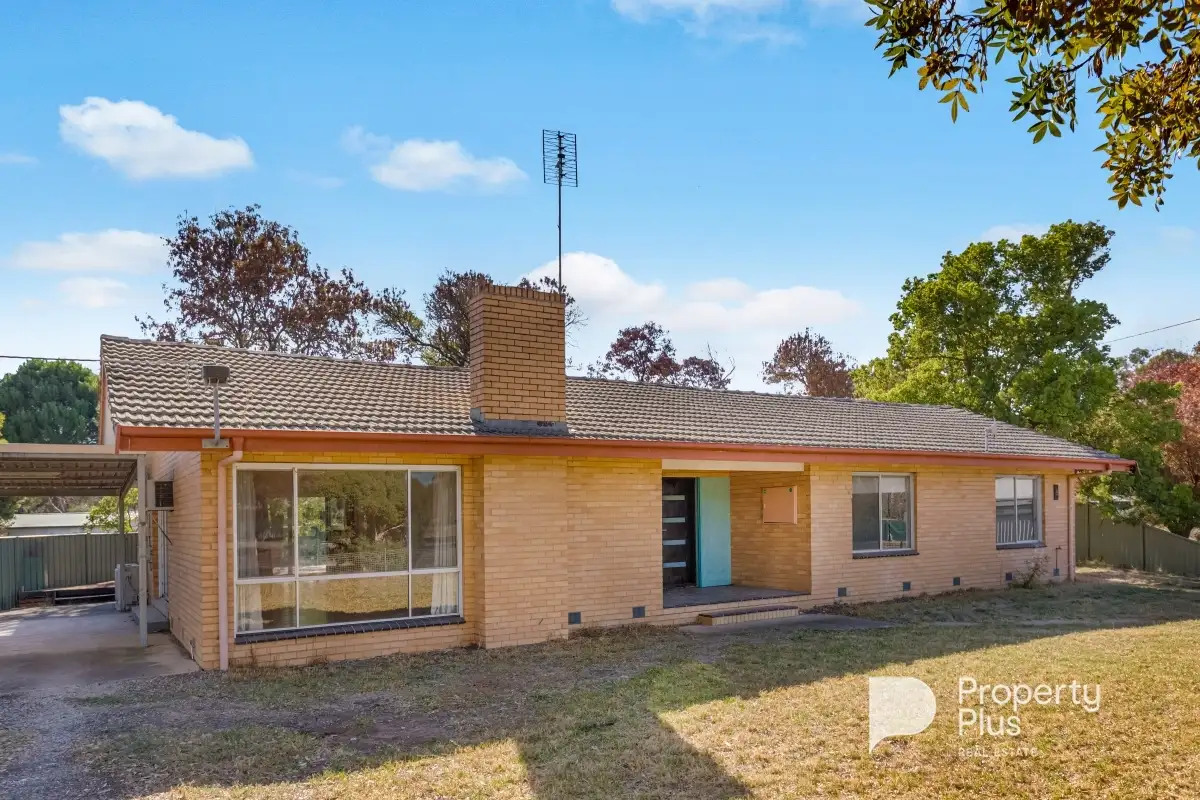


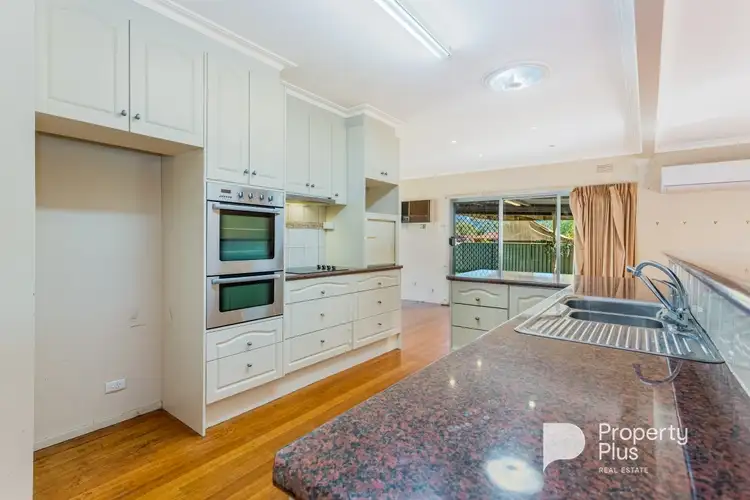
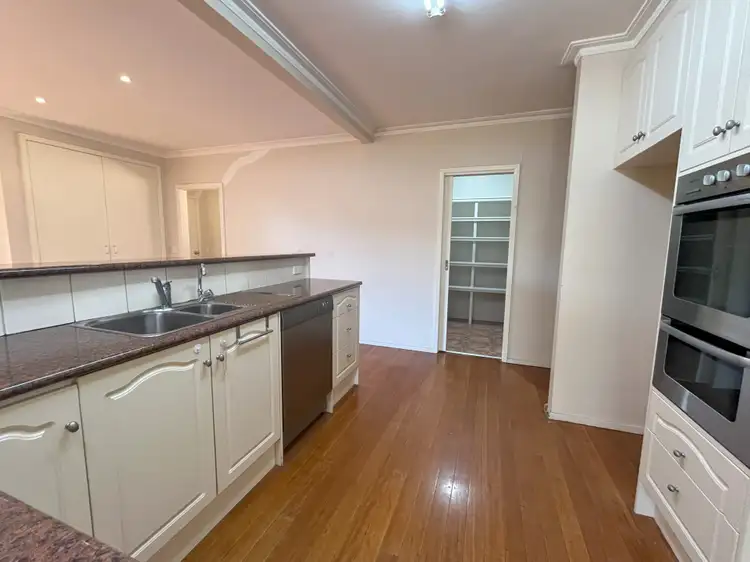
+8
Sold
8 Tresise Street, Serpentine VIC 3517
Copy address
$290,000
- 4Bed
- 1Bath
- 4 Car
- 2300m²
House Sold on Mon 22 Jul, 2024
What's around Tresise Street
House description
“Substantial 4-Bedroom Home on 2300m2”
Property features
Other features
0Building details
Area: 157m²
Land details
Area: 2300m²
Interactive media & resources
What's around Tresise Street
 View more
View more View more
View more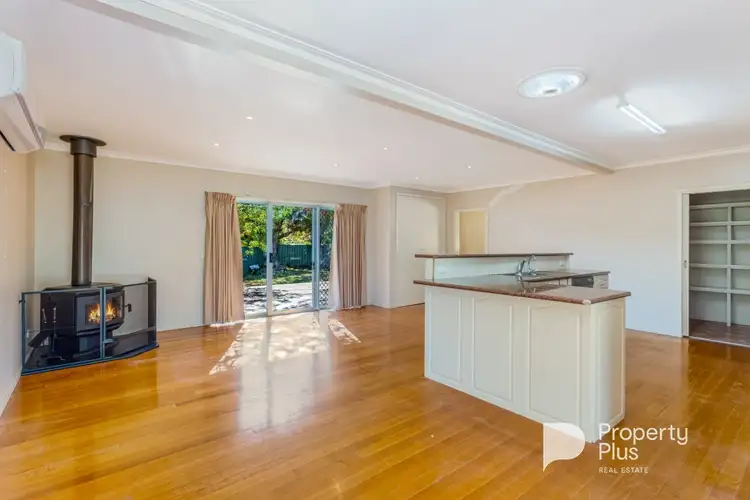 View more
View more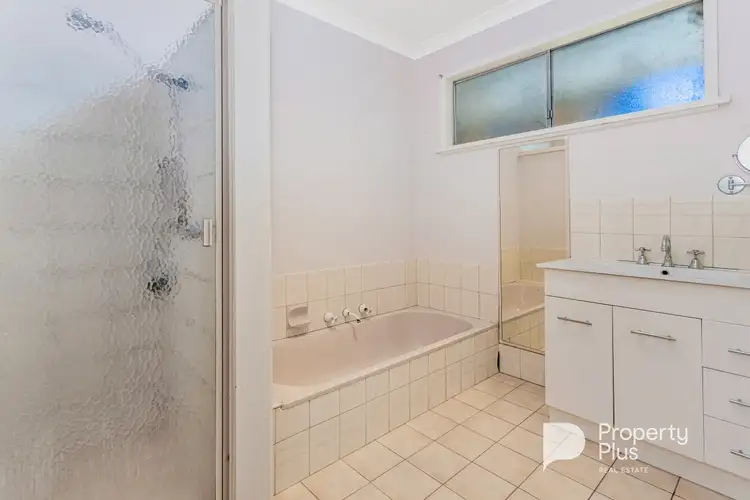 View more
View moreContact the real estate agent

Lois De Jong
Property Plus Real Estate
0Not yet rated
Send an enquiry
This property has been sold
But you can still contact the agent8 Tresise Street, Serpentine VIC 3517
Nearby schools in and around Serpentine, VIC
Top reviews by locals of Serpentine, VIC 3517
Discover what it's like to live in Serpentine before you inspect or move.
Discussions in Serpentine, VIC
Wondering what the latest hot topics are in Serpentine, Victoria?
Similar Houses for sale in Serpentine, VIC 3517
Properties for sale in nearby suburbs
Report Listing
