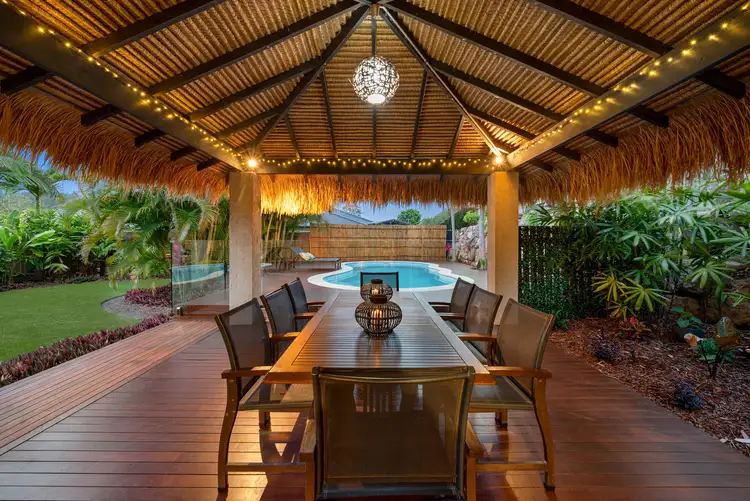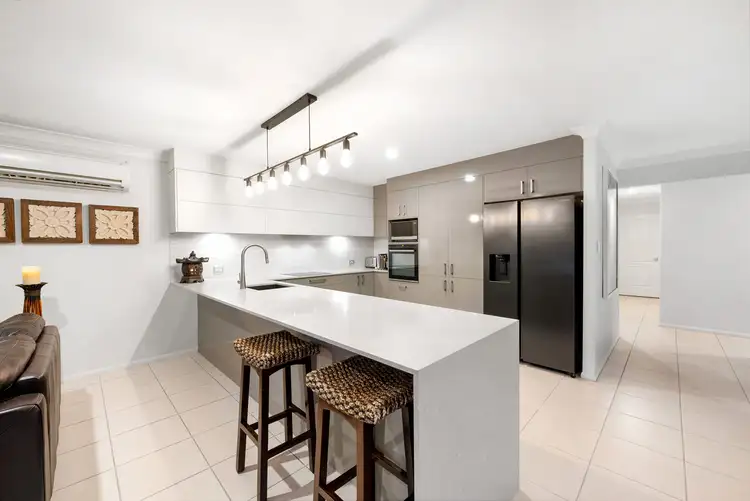$1,200,000
4 Bed • 2 Bath • 2 Car • 956m²



+13
Sold





+11
Sold
8 Trevallyn Place, Upper Kedron QLD 4055
Copy address
$1,200,000
- 4Bed
- 2Bath
- 2 Car
- 956m²
House Sold on Fri 27 Jan, 2023
What's around Trevallyn Place
House description
“In Room Auction 27 Jan Harcourts Solutions 142 Newmarket Rd, Windsor”
Land details
Area: 956m²
Property video
Can't inspect the property in person? See what's inside in the video tour.
Interactive media & resources
What's around Trevallyn Place
 View more
View more View more
View more View more
View more View more
View moreContact the real estate agent

Rochelle Adgo
Harcourts Solutions Windsor
0Not yet rated
Send an enquiry
This property has been sold
But you can still contact the agent8 Trevallyn Place, Upper Kedron QLD 4055
Nearby schools in and around Upper Kedron, QLD
Top reviews by locals of Upper Kedron, QLD 4055
Discover what it's like to live in Upper Kedron before you inspect or move.
Discussions in Upper Kedron, QLD
Wondering what the latest hot topics are in Upper Kedron, Queensland?
Similar Houses for sale in Upper Kedron, QLD 4055
Properties for sale in nearby suburbs
Report Listing
