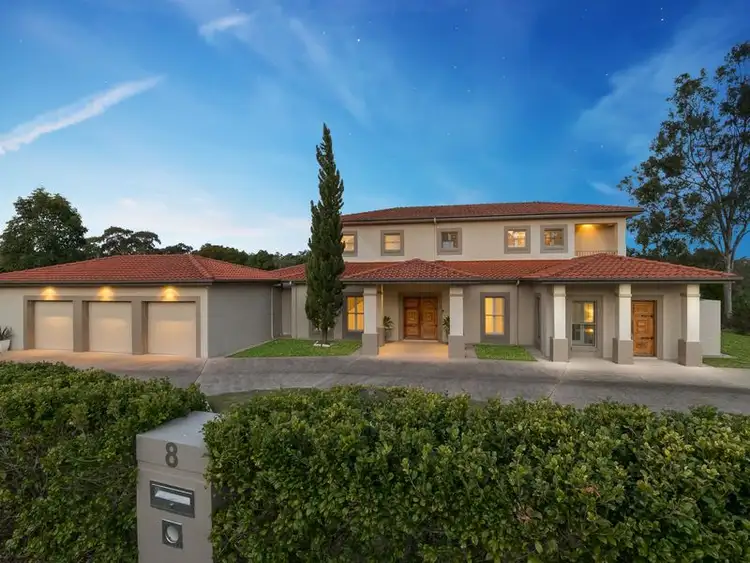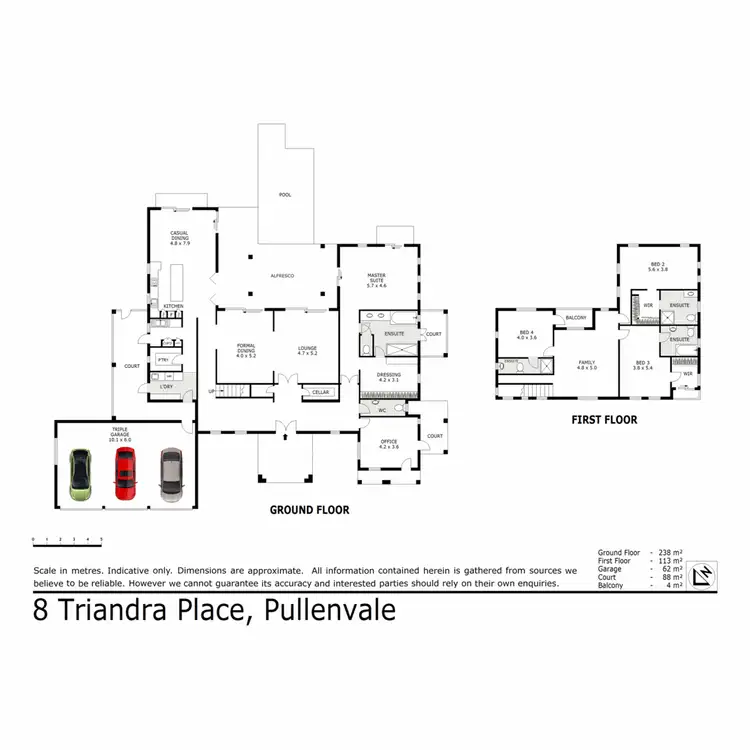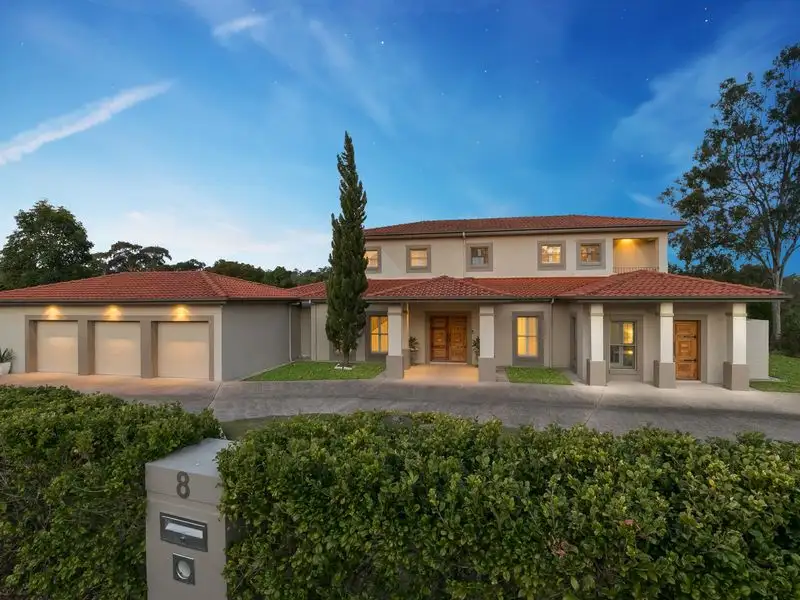This grand residence is spread over two levels and is one of the most sophisticated and meticulously crafted homes in Pullenvale. Its endearing features include its classic designed façade and grand entrance to the property with a commanding presence, and the open, light and spacious interior, filled with designer finishes exuding elegance and style.
Precise thought and planning has gone into every aspect of this home. Each of the four bedrooms offer exceptionally large executive size rooms, as well as en-suite bathrooms. Three of the bedrooms have designer walk-in dressing rooms. The main master suite has exceptionally large and luxurious proportions, with a separate designer dressing room, grand en-suite with spa bath and double shower room opening onto a private court yard.
Built to the highest, exacting standards this spectacular residence has a building area of over 513m2 delivering exclusivity, privacy and luxurious contemporary living including designer kitchen, with separate scullery, and butler's pantry, laundry, separate formal and casual lounges, separate dining areas, a large study/office with separate entrance and private court yard, wine cellar, 3 car lockup garage and extensive storage space.
The sophisticated interior is abundant with executive appointments inclusive of tiled and wooden floors, luxurious carpets, 2.9m ceilings, fully-ducted heating & cooling, security system and prestige extras.
Situated on 5061sqm of land, this modern classically styled architectural designed home offers extensive outdoor living and entertaining in an elevated position overlooking the pristine salt water pool and grassed lawn area and treetop views over the expansive property.
Downstairs:
* Executive Size Master bedroom opening onto lush manicured garden, with luxurious en-suite with spa and large double shower room with private court yard; and large designer dressing room
* Powder room
* Home office/study with separate outside entrance and courtyard
* White Plantation shutters throughout home
* TV/Media Room
* Formal Lounge
* Dining Room
* Wine Cellar
* Store room under the staircase
* Entrance Hall
* Impressive Gourmet Kitchen with 40mm stone benchtops and iLve 90cm wide gas cooktop
* Butler's Pantry
* Scullery
* Laundry with external access to discreet drying area
Upstairs:
* Gum Box staircase
* TV/Media Room/ Rumpus Room
* Balcony with panoramic views
* 2 bedrooms each with walk-in robes, en-suite bathrooms and Juliette balconies
* Guest bedroom with built in-robe, separate en-suite and access to balcony overlooking pool area
Outdoor Features:
* Large 3 Car Lock up Garage with work bench and built in cupboards
* Large executive circular driveway with grand entrance reception area
* Extensive additional parking on the property, with ample space for additional off street parking
* In-ground salt water pool (4x8 metres) surrounded by designer glass fencing
* Large Entertainment and Barbeque Area and Pergola with Luxaflex Designer Motorised Awning
* Cubby house and play centre
Other features:
* Large 5061sqm of tastefully established gardens offering privacy, views and usability for children and pets ('Hidden Fence' installed)
* Building Area of 513m2
* Private cul-de-sac in prestigious location within Pullenvale
* Bedrooms are fitted with telephone, internet and TV connections
* Modern Designer features
* Water feature
* Ducted hot/cold air-conditioning throughout home
* Security Alarm
* Smartphone controlled front door lock
* Smartphone controlled irrigation system
* Smartphone controlled video doorbell with motion sensing and 2-way audio
* NBN connected
* LED lighting, energy efficient pool pump & T33 connected
* 26 000 litre water tank with pump
* Garden shed
* Walking distance to local school, nature conservation area and walking tracks.
Viewing is a must.
Disclaimer:
Disclaimer: Whilst every care is taken in the preparation of the information contained in this marketing, Brisbane West Real Estate will not be held liable for any errors in typing or information. All interested parties should rely upon their own inquiries in order to determine whether or not this information is in fact accurate.








 View more
View more View more
View more View more
View more View more
View more
