#soldbyholly $1,380,000
This delightful home exudes understated elegance and a feeling of calm. Soft creams match with pearled ceramic floors, cushioned by the gentle garlands of papered walls. There is a lovely atmosphere and comfort here alongside romantic flourishes - elegant contours, decorative cornices and dimpled glass.
Twin chandeliers, matching wall sconces and soft whites reflect light in the living area and the large picture window has views out to the leafy street. The sandstone fireplace with timber shelving is a warm gathering point for family and friends on cool winter nights.
The sizeable kitchen abounds with storage, sleek paired-back simplicity, and has two servery windows serving a dining room and a second living area. The dining room opens to a large patio, with abundant room for alfresco dining and entertaining.
The second living area is warmed by heating set within a corner brick mantle. The full length of the kitchen is utilised by a wonderful breakfast bar and the servery window maintains an ideal social connection between both rooms.
Three sizeable bedrooms, each with built-in wardrobes, centre around a family bathroom with separate toilet. Each room frames soft foliage and shares the same sensory scheme - subtle papering, gorgeous vintage timber cabinetry, curved detailing and cornflower decal to cabinet handles. The master features a fixed bedhead with matching bedside tables, beautiful wall of honeyed timber storage with central mirrored dressing table.
An additional sun-drenched north-facing bedroom overlooks the garden and could just as easily be utilised as ideal home office.
Downstairs holds a large rumpus/music room/teen-retreat with high windows drawing in northern light. There is ample storage, a downstairs ensuite bathroom with external access to the gardens and garage.
Ideally poised high within a pretty cul-de-sac, this refined four-bedroom home is awash with dappled light, warm timber work and elevated views over the treetops. White walls and black wrought iron frame a classic Canberra Home, surrounded by lawns, white flowering crepe myrtle and sheltered by a delightful Japanese apricot and maple.
Hughes is a quiet, hidden pocket, ideally positioned close to the bustling Woden precinct, minutes from the Canberra Hospital and Deakin. Surrounded by green spaces including the nearby Red Hill Nature Reserve and with excellent access to transport and a variety of schools, the home is close to the wonderful restaurants and shops within the boutique suburbs of the inner south.
Features:
.charming privately built 4 bedroom family home located in a central and convenient Hughes position
.three versatile living areas
.formal, light-filled dining room adjoining terrace
.fireplace with timber shelving
.generous kitchen with a timber breakfast bar
.3 generous bedrooms with built-in robes
.additional fourth bedroom with adjoining bathroom and generous sized walk-in robe
.main bathroom with bathtub and separate toilet
.spacious downstairs rumpus/retreat room
.bathroom to rumpus
.downstairs laundry with convenient laundry chute from kitchen
.reverse cycle air-conditioning
.ample storage throughout with extensive under house storage
.large single garage with two additional carports
.roof insulation
.established flourishing front and rear gardens
.a short 2 minute drive from Hughes shops
.within walking distance to Hughes Primary School, short drive to Woden Town Centre, The Canberra Hospital, Alfred Deakin High School and Canberra College
.a highly desirable and convenient inner location, superbly located close to the Parliamentary Triangle, easy access to the City Centre, Lake Burley Griffin and Red Hill Nature Reserve
FINE DETAILS (all approximate):
Land size: 780 m2
Living size: 210 m2
EER: 1.5
Zoning: RZ1
Build year: 1964
Rates: $5,389 pa
Land tax: $9,424 pa (investors only)
UV: $1,200,000 (2022)
Rental Opinion: $700 to $800 / week
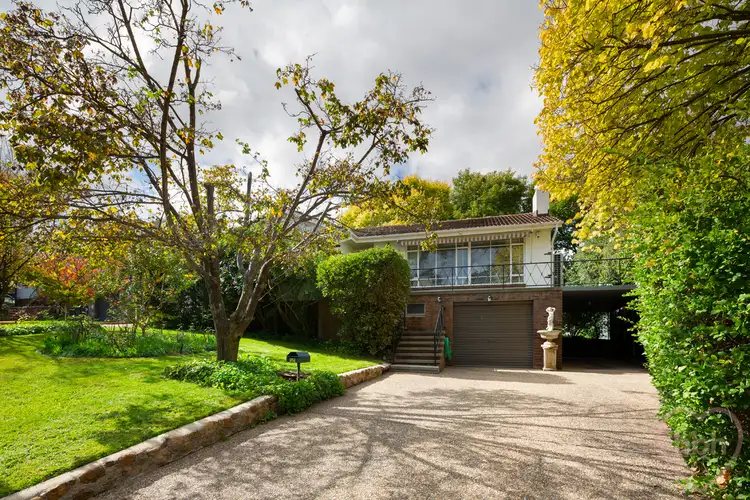
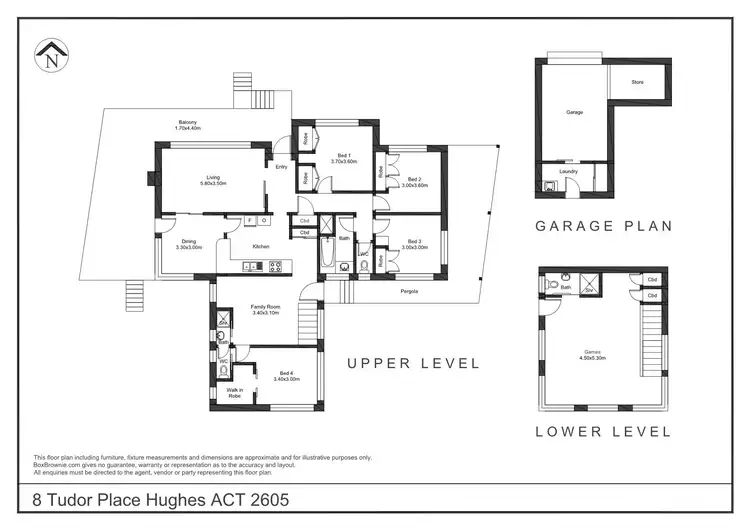





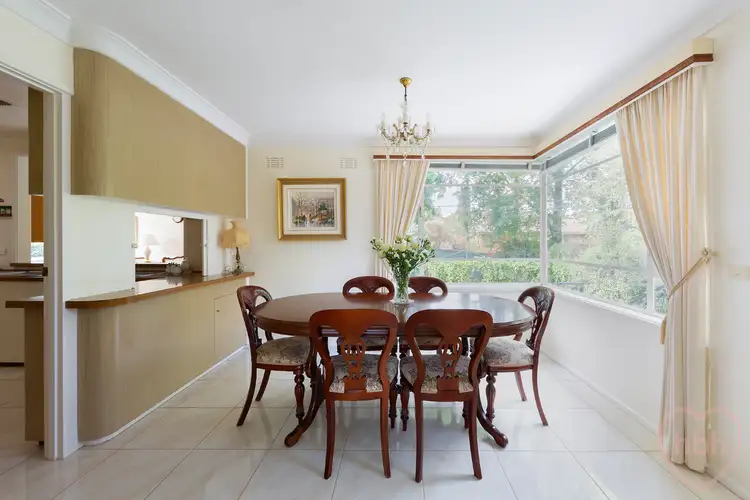
 View more
View more View more
View more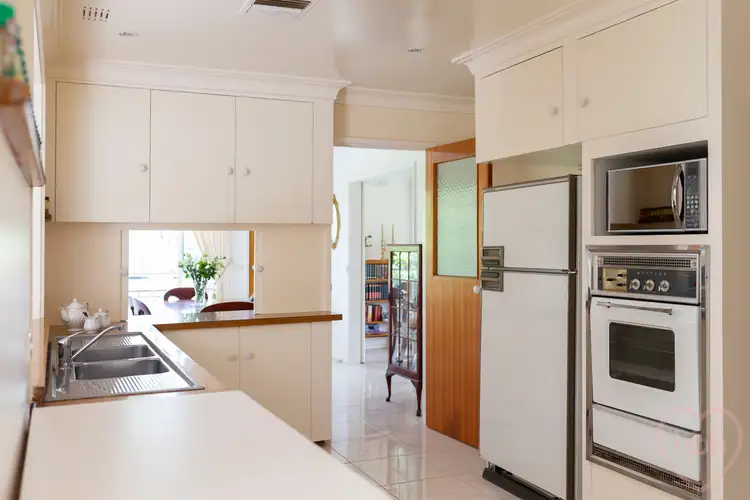 View more
View more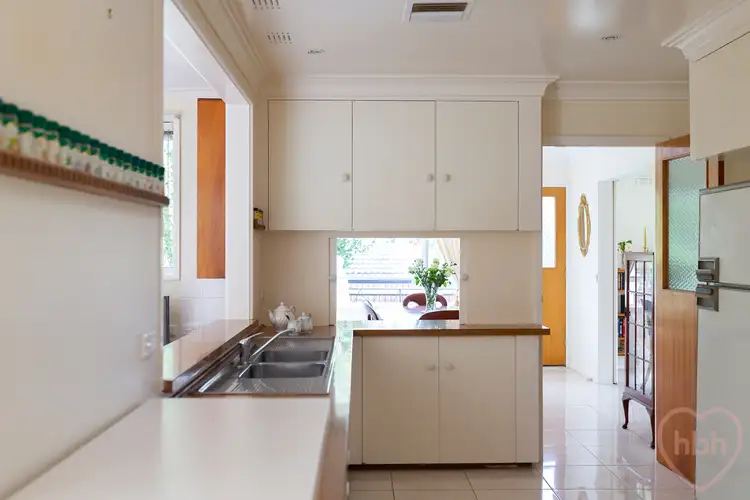 View more
View more
