EXPRESSIONS OF INTEREST BY FRIDAY 22ND APRIL 2022 BY 12PM (UNLESS SOLD PRIOR)
Ray White Mt Gambier is pleased to present 8 Turnbull Drive, Worrolong for sale. The astounding house is located on a considerable allotment and benefits from an enormous shed at the rear. Immaculate gardens, vegetable plots, fruit trees and four rainwater tanks make this an efficient, functional and stunning family home.
This luxury property is located close to the Mount Gambier Golf Course in a spacious and private residential street. Entry to the house is via a beautiful, concrete driveway that leads to a double garage with room for storage. It has multiple access points, including two internal doors that lead directly into a mudroom with a toilet and basin.
'Grand entrance' is an understatement, with a stylish portico complete with a secure double door opening onto cream gloss tiles that extend to the rear of the home. Even the ceiling is special, with a bulk head design and downlights illuminating the path to explore this magnificent property. Immediately to the left, through double doors, is the piece de resistance (at least for movie buffs) - the step-down theatre. Complete with block out remote control blinds, built-in cinema screen and cabinet, a projector, surround sound and stunning grey walls and carpet. Get the popcorn ready!
The large home study and storage room on the opposite side of the entry hall, where the central living space opens. A spacious family room, kitchen and dining room present around the alfresco dining room with stacker doors. It has a massive built-in barbeque area that features a commercial-grade extractor fan, skylights and a gorgeous water feature and fireplace.
The kitchen is as you would expect - huge. It benefits from wall to wall and ceiling to floor storage cabinets with a cream and silver finish and a solid black splashback with black granite benchtop. A modern electric oven with a gas cooktop and stainless steel rangehood sits centrally. A butler's pantry features abundant storage, a dishwasher and a second sink.
The main double sink sits within the stunning breakfast bar with a skylight providing natural light. This kitchen is a chef's dream and overlooks a large dining space with views of the alfresco area.
The family room also overlooks the enclosed pergola and offers built-in media storage. It leads to a mini hallway that accesses the mudroom, linen press and the fourth bedroom with a built-in desk and a walk-in robe. This room would be perfect for a guest bedroom. Double doors lead from the passage to the unbelievable rumpus room, complete with a built-in steampunk bar with timber bar top, bar fridge and bottle dispensers. It has built-in storage and lots of space for the pool table. It opens onto the pergola via glass doors creating a massive indoor-outdoor entertaining area that guests will love!
The main bedroom wing is on the opposite side, where the master bedroom overlooks the front of the property. It features a massive wrap-around walk-in robe and a gorgeous, functional ensuite bathroom. The ensuite offers dual basins and a modern vanity with storage and a mirror. Behind the vanity is a walk-in shower to one side, and to the other is the toilet for privacy. The room has an additional built-in shelving unit, and a triad of windows provide lots of natural light.
Two more double bedrooms sit behind the master, separated by the family bathroom. They both offer walk-in wardrobes and built-in desks - how spoiled?!
The bathroom has a separate toilet and a powder room with full-width storage, a mirror, and stone benchtops. Grey tiles with a mosaic detail flow into the shower room with a step-up bath and a shower with heat lamps for comfort.
To the rear of the house is a large laundry with a built-in double trough with cabinets, a double sliding door drying room, and more built-in storage. It accesses the rear yard via a sliding glass security door.
Entertaining is a joy with the luxury outdoor spaces, but the double stone 9m x 27m workshop / shed at the rear must be seen to be believed. It features three-phase power and additional toilet / vanity and a whopping six roller doors for accommodating…well, everything and anything.
The home is comforted by ducted heating and cooling with carpets in the bedrooms and theatre. A 10KW solar panel system, there is much more on show, but you'll have to come and see it to believe it. Contact Tahlia and discover the family home that dreams are made of. RLA 291953
Additional Property Information:
Age/ Built: Approx. 2012
House size: Approx. 627m2 (house & pergola)
Land Size: Approx. 4,001m2
Council Rates: Approx. $3,500 p/a
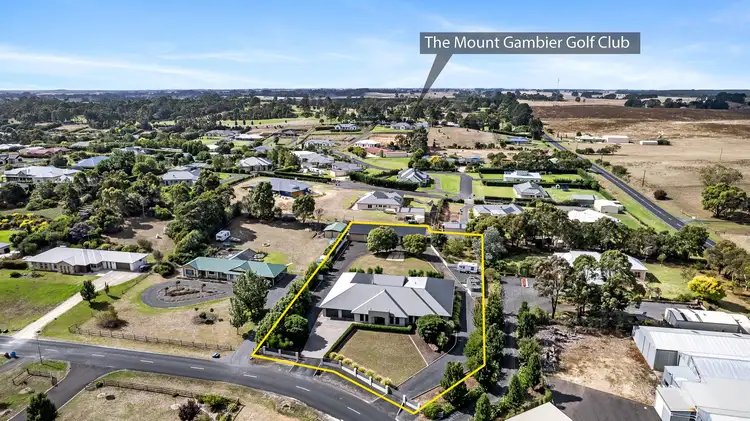
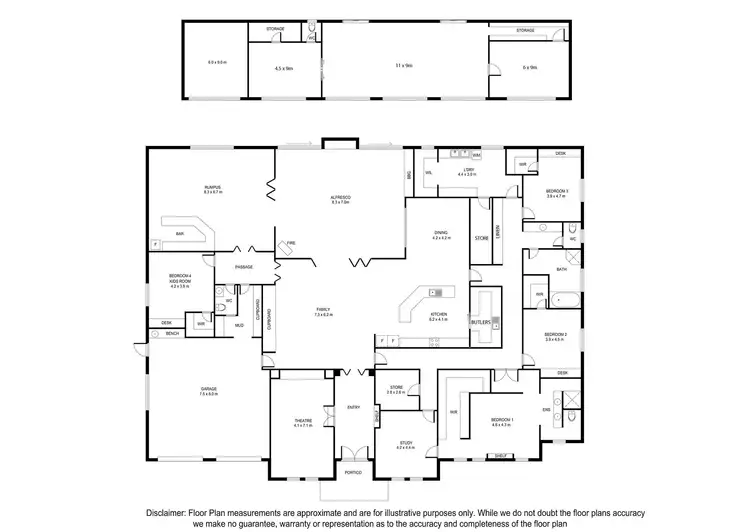




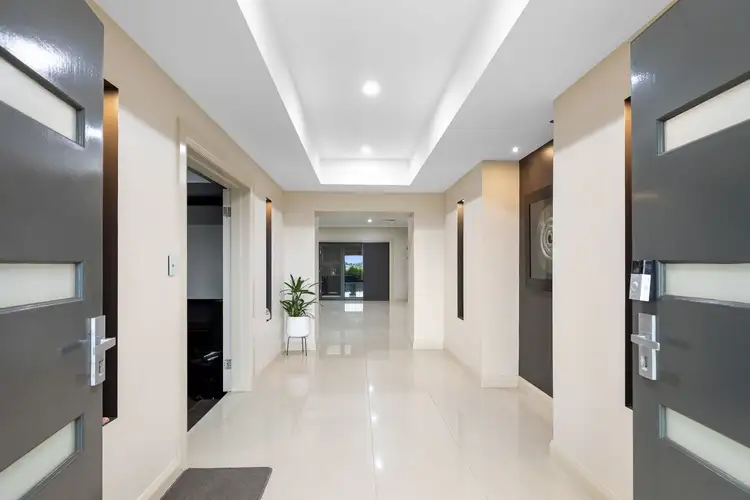
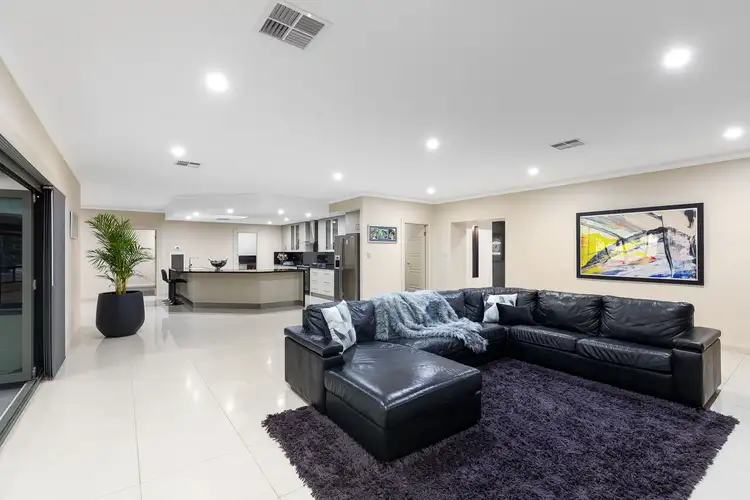
 View more
View more View more
View more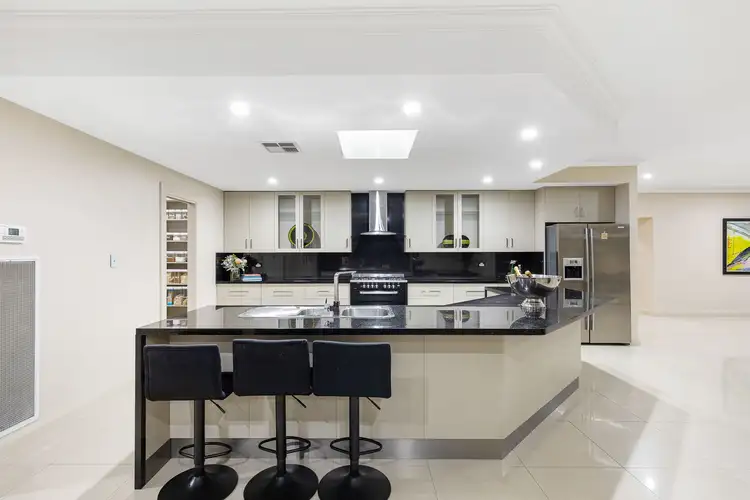 View more
View more View more
View more
