Location
Tarneit :8 TURON WAY, TARNEIT VIC 3029
Bal Real Estate Proudly Presents this beautiful single story residence which is at an outstanding location offers excellent opportunities to families, first home buyers and investors alike. This beautiful house is one of the top locations in Tarneit with comfort, security, safety and peace of mind all in one place. This property is located in a prime, thriving and beautifully placed "Heartland Estate" in the well-established suburb, "Tarneit".
With superior fixtures and fittings all through and a great location, this home is the one you had been looking for all this long. The sustainable design of this home offers a free flowing floor plan which is both practical and aesthetically appealing. Located in the most popular and sought after estate the suburb of Tarneit has to offer is this stunning home just perfect for those looking for that ultimate family home leaving absolutely no excuses, or a Great investment!.
This home is close to local schools, parks, public transport, Tarneit train station, Tarneit Gardens shopping centre, Riverdale shopping centre Tarneit West and Tarneit Central shopping centre, and the popular Pacific Werribee Shopping Centre (the Plaza). Easy access to Sayers Road, Tarneit Road, Leakes Road & Davis Road. Only approx. 30 km from Melbourne CBD. Minutes' drive to Pacific Werribee Shopping Centre.
# One-minute walk to buses and park
# Approx. 8 Minutes' drive to Tarneit V-Line Station
# Closer to Medical Centres
#only 2 minutes drive to Tarneit Rise school
# Only 2-minutes' Drive to Riverdale shopping centre , KFC, McDonalds
# Freeway access through Leaks rd CBD
# Approx. 30 KM away from Melbourne CBD
FEATURES
Overflowing with premium features & offering an awe-inspiring floor plan with integrated entertaining areas that families will adore. Perfectly presented, this family home boasts wonderful presentation and a user friendly floor plan on decent land size.
This feature-packed home offers Four bedrooms; Generous size master bedroom includes a spacious walk-in robe and ensuite bathroom with shower and single vanity and toilet. Three more spacious bedrooms facilitated along with a spacious central bathroom that includes shower and bath tub with separate toilet.
Comprising of the following:
# 4 Comfortable-Sized Bedrooms
# Master bedroom with En-suite and walk-in robe
# Other Three Bed Rooms with Built In Robe
# Downlights throughout the house
# Gas Ducted Heating and Cooling
# Laminated flooring , Carpets in rooms & Tiles in wet areas
# Kitchen Stainless Steel Appliances
# Tiles Splashback in the Kitchen
# Dishwasher in the Kitchen
# Spacious Laundry with linen storage
# Gas Hot Water System
# Nicely Landscaped Front & Back Yard concreted area for entertainments in backyard
# Double Garage with Internal & Rear Access
Enjoy the peaceful lifestyle you have been looking for with the added bonus of a convenient location - Located next to all your upcoming future amenities, public transport (Bus stop one minute walk), western highway and walking tracks/reserves/parklands, this outstanding home is unquestionably something you would be proud to call home
Come and view this elevated and elegant family home that's certain to attract an assortment of potential buyers. Bal Real Estate TEAM welcomes you and looks forward to servicing your real estate needs.
Call Kenneth on 0480 275 423 or Bal Amardeep on 0413 870 550 to arrange an inspection as this one won't last long.
NOTE:
* Presentation of Photo ID Is a condition of entry to view property
* Link for Due Diligence Checklist:http://www.consumer.vic.gov.au/duediligencechecklist
*DISCLAIMER: All dimensions, sizes and layout are approximate. The producer or agent cannot be held responsible for any errors, omissions or misstatements. The plan is for Illustrative purposes only and should be used as such.
Please see the below link for an up-to-date copy of the Due Diligence Check List: http://www.consumer.vic.gov.au/duediligencechecklist
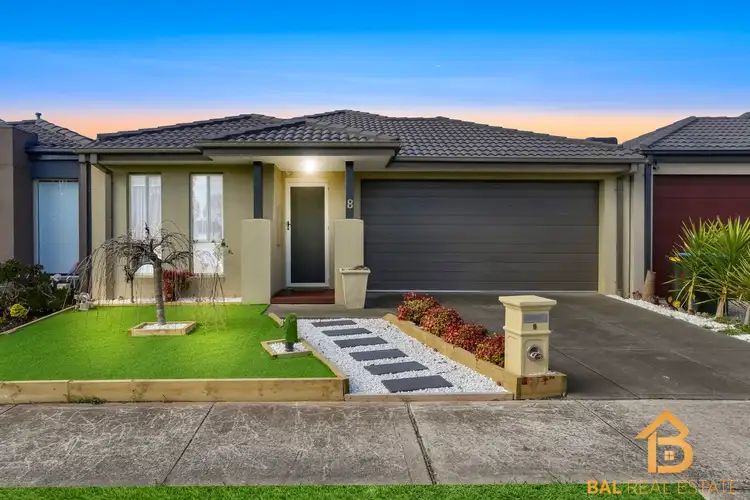
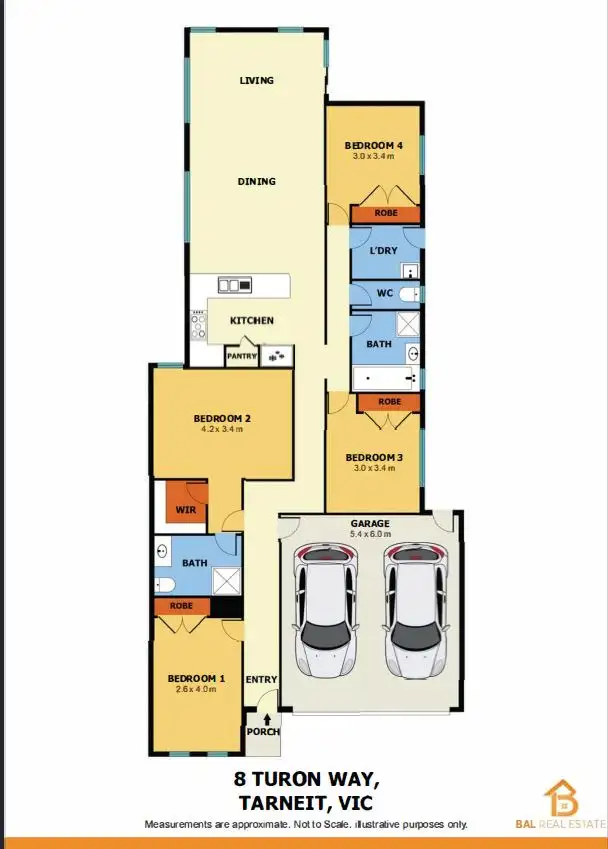
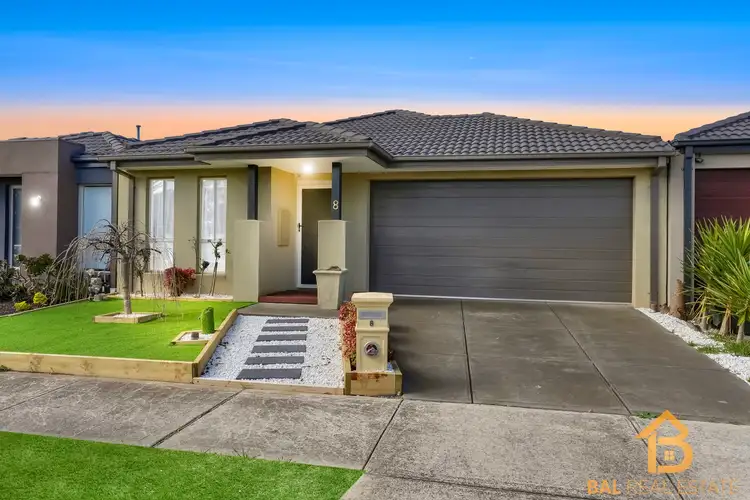
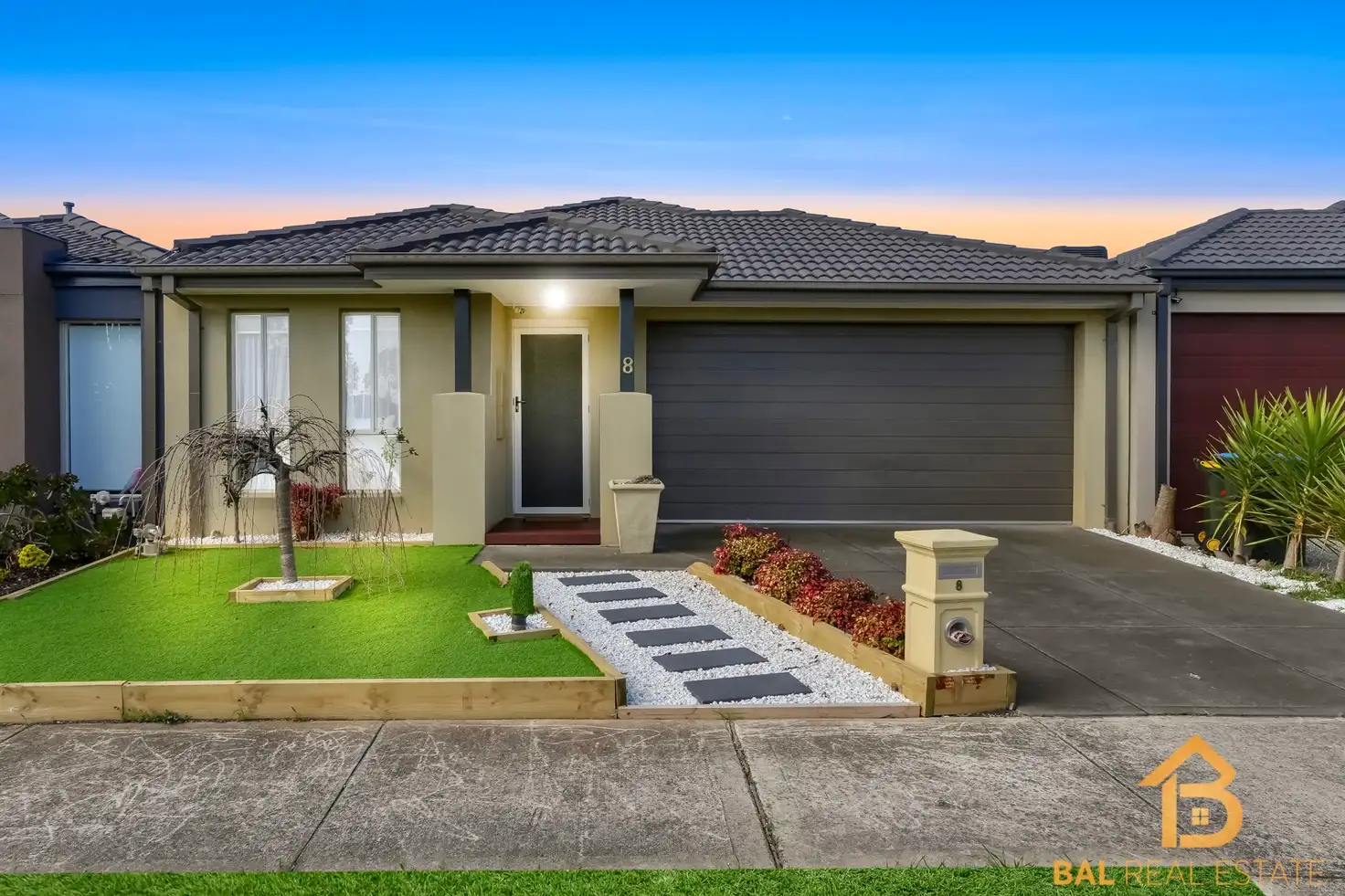


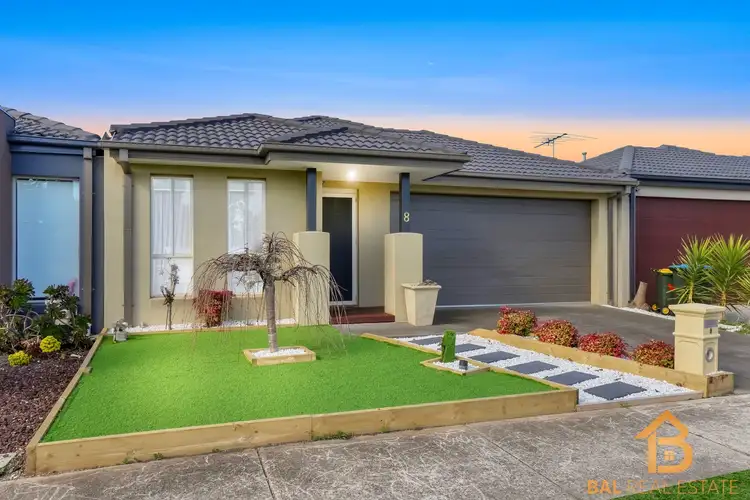
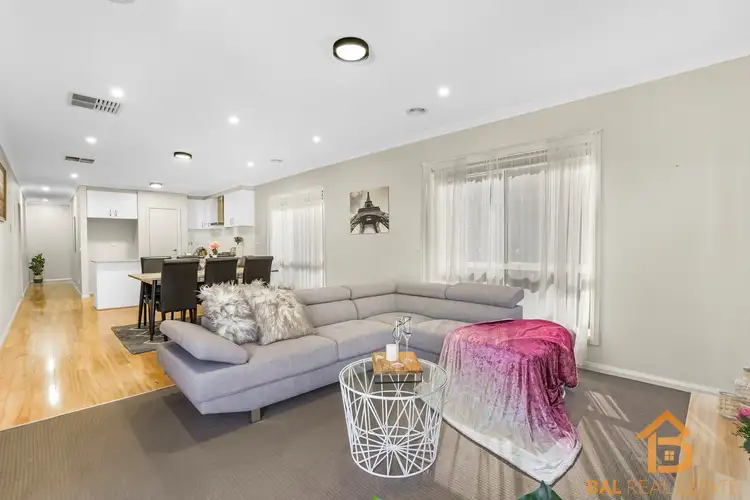
 View more
View more View more
View more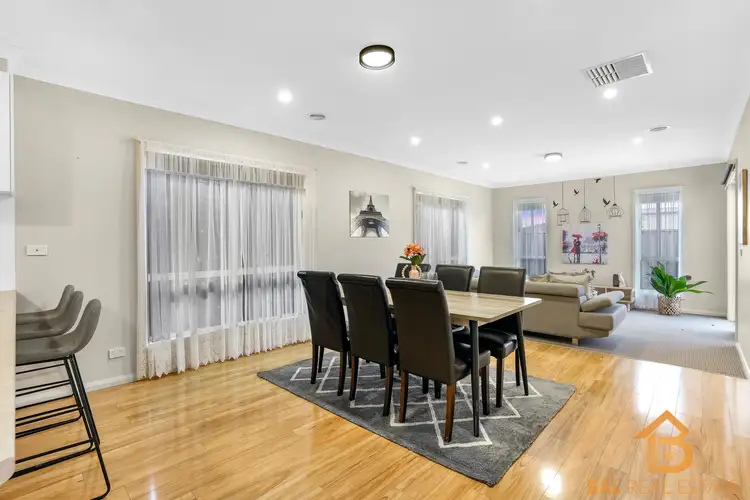 View more
View more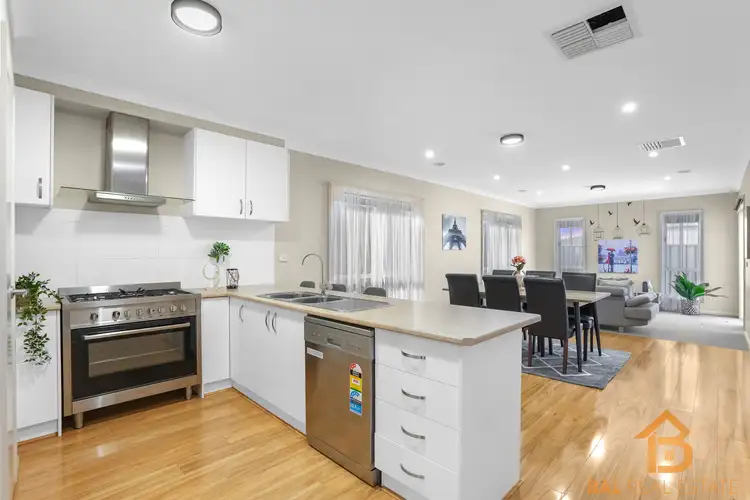 View more
View more
