Property Highlights:
- A spacious family home or wise investment set in a highly sought after location
- Daikin split system air conditioning and a gas point
- Instantaneous gas hot water, NBN fibre to the premises and a 2000L water tank
- Quality tile and carpet flooring, plus vertical blinds
- Large lounge room, plus an open plan living and dining room with direct access to the yard
- Well appointed kitchen with 40mm benchtops, ample storage, a dual sink, a breakfast bar, gas cooking and premium appliances
- Four spacious bedrooms, three with built-in robes, the master with a walk-in
- Family bathroom and a convenient ensuite, both featuring showers, vanities and WCs, plus a built-in bathtub to the main
- Covered alfresco area and two fully fenced yards
- Attached double garage with internal access to the home
Outgoings:
Council Rate: $2,171.76 approx. per annum
Water Rate: $820.95 approx. per annum
Rental Returns:
Leased - $680 approx. per week
Market Rent - $700 approx. per week
Privately positioned and set back from the street, this contemporary brick and tiled roof home presents an appealing choice for investors and future homeowners alike. Currently tenanted, this impressive property delivers spacious living with all the modern essentials in a location that keeps you well connected to the best of the region.
Ideally located just minutes from Kurri Kurri's town centre, and a short drive to the retail and dining hubs of Green Hills Shopping Centre and Maitland's CBD, this handy address delivers everyday ease. With the Hunter Expressway close by, you're also well placed for quick trips to Newcastle's coastline, the Hunter Valley wine region or the shores of Lake Macquarie.
Upon arrival, you'll find a long driveway leading to an attached double garage that offers internal access to the home for extra convenience.
Inside, tile and carpet flooring flows across the layout, complemented by a neutral colour scheme and vertical blinds throughout. At the front, the lounge room offers an inviting space to relax, unwind or enjoy a quiet catch-up.
The nearby open plan living and dining space is fitted with Daikin split system air conditioning and a gas point for year round comfort. A glass sliding door connects the dining area to the alfresco, making outdoor cooking, dining and relaxation an easy extension of daily life.
The kitchen is well appointed, featuring 40mm benchtops, a breakfast bar, a tiled splashback, a dual sink and a built-in pantry. Cooking is sorted with a Westinghouse oven, a 4 burner gas cooktop, an integrated rangehood and a Dishlex dishwasher for easy cleanup.
The master bedroom is generous in size, and comes complete with a walk-in robe and a private ensuite that features a vanity, a toilet, and a shower fitted with a rain showerhead. Three additional bedrooms, each with built-in robes, offer plenty of room for a growing family, guests, or a work from home setup.
The family bathroom is centrally located and finished with a built-in bath, a shower, a toilet and a vanity, designed to meet the needs of a busy household.
Outside, you'll find a covered alfresco area for your morning coffee and weekend BBQs, along with two separate fully fenced grass yards, ideal for pets, play, or future landscaping pursuits, should you choose.
Added extras include instantaneous gas hot water, NBN fibre to the premises, and a 2000L water tank to keep the grounds looking their best.
Set to attract interest from owner occupiers and investors alike, and with a large volume of enquiries expected, we encourage our clients to contact the team at Clarke & Co Estate Agents today to arrange their inspections.
Why you'll love where you live;
- A short drive or walking distance to Cliftleigh Meadows Park with a playground and a leafy walking track
- 5 minutes to the Hunter Expressway, connecting you to the shores of Lake Macquarie and the Hunter Valley vineyards with ease
- 15 minutes to Maitland CBD and the riverside Levee precinct
- 8 minutes to Kurri Kurri's centre
- 20 minutes from Green Hills Shopping Centre, offering an impressive range of retail, dining and entertainment options
Disclaimer:
All information contained herein is gathered from sources we deem to be reliable. However, we cannot guarantee its accuracy and interested persons should rely on their own enquiries.
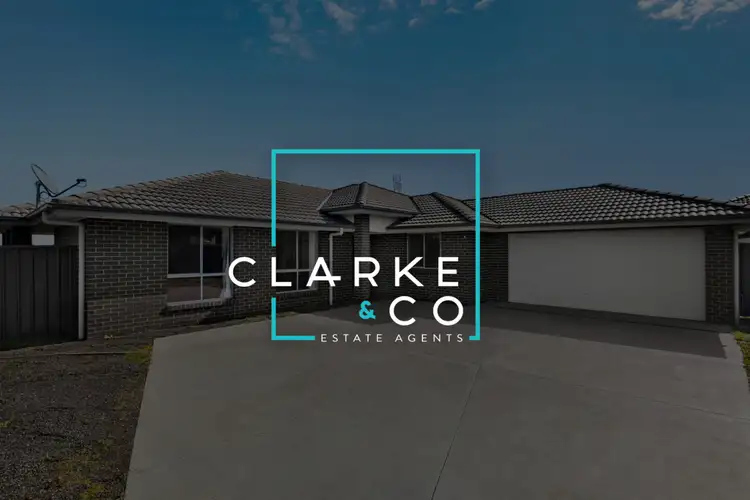
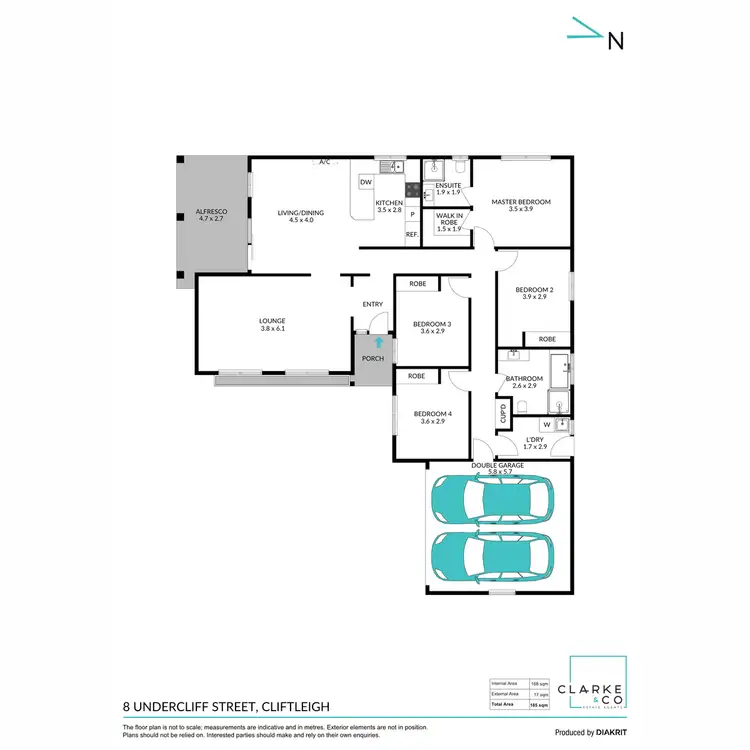
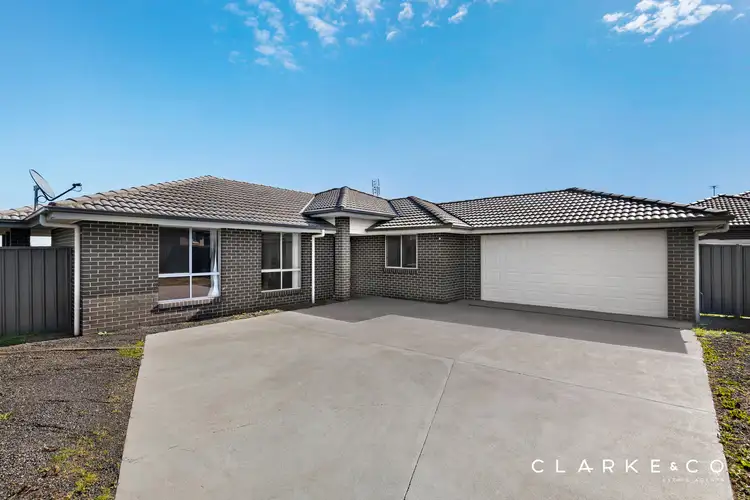
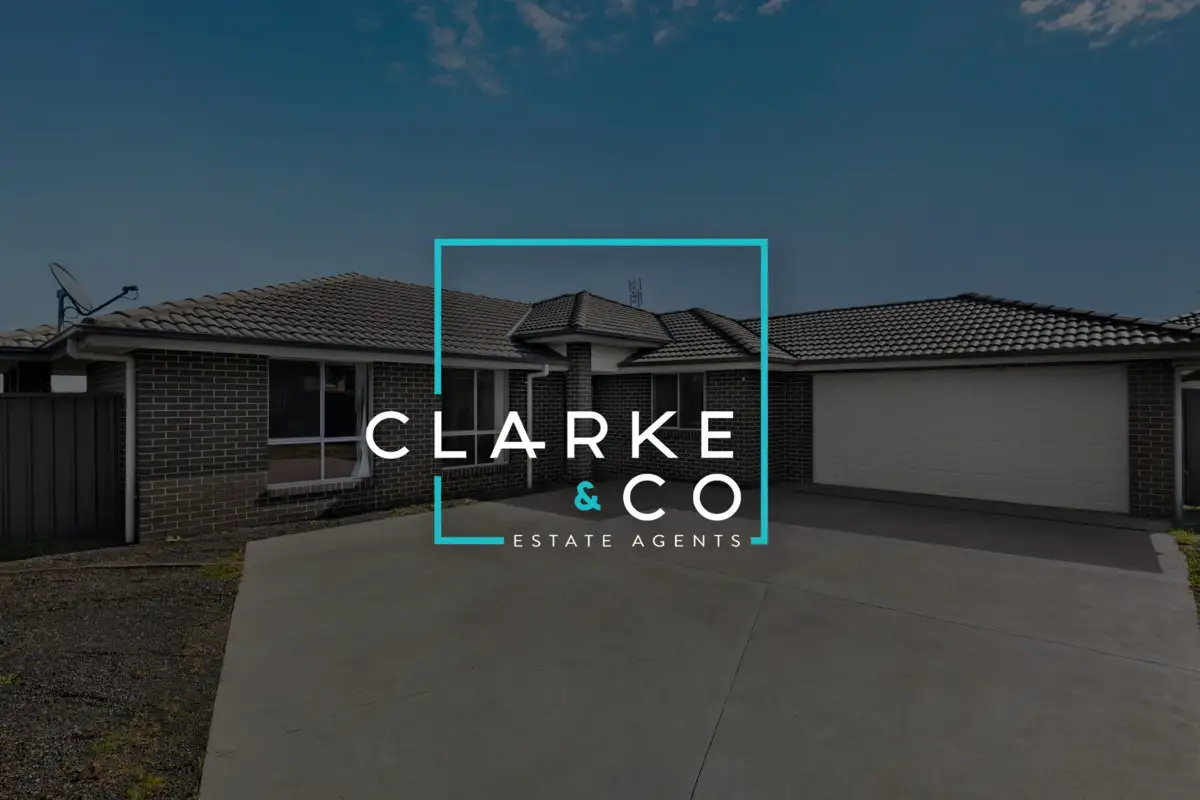


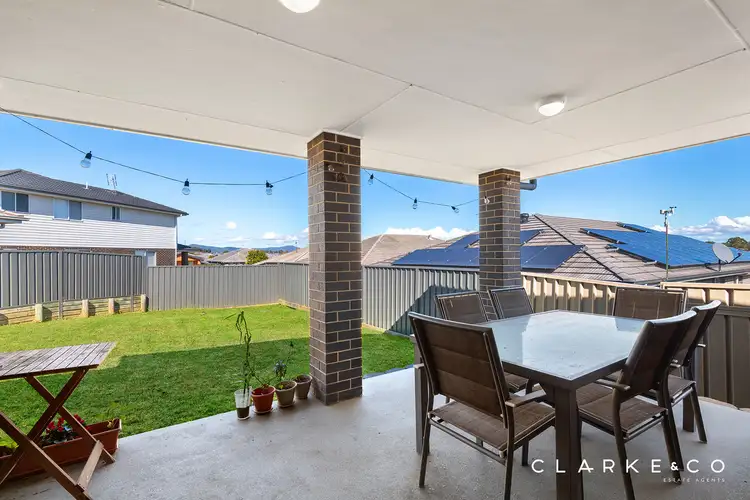
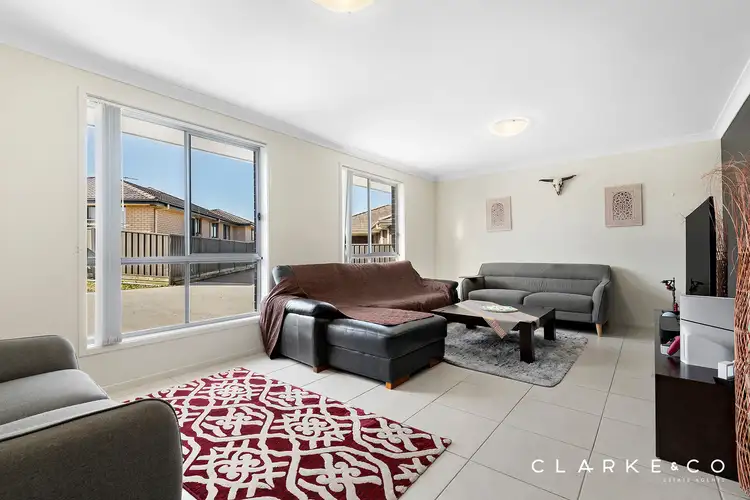
 View more
View more View more
View more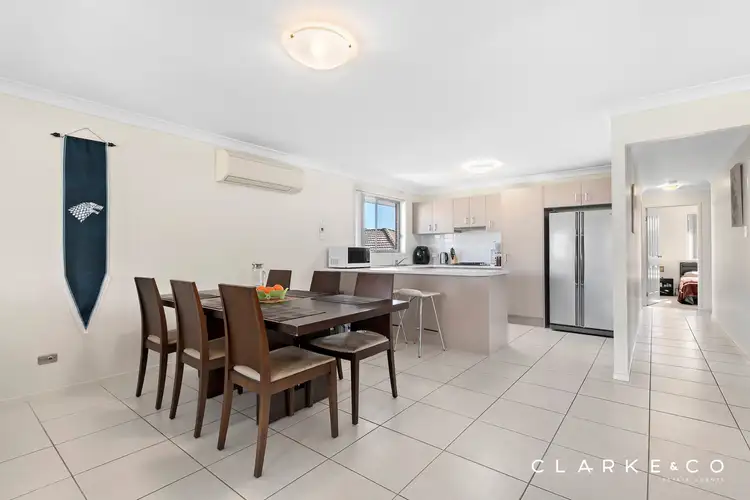 View more
View more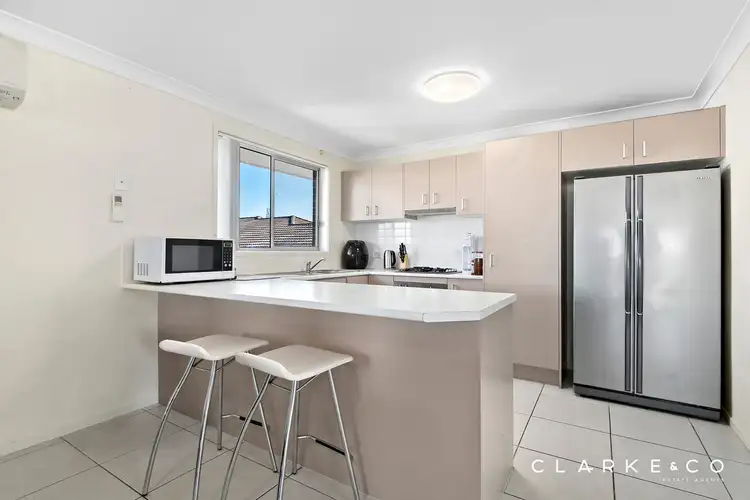 View more
View more
