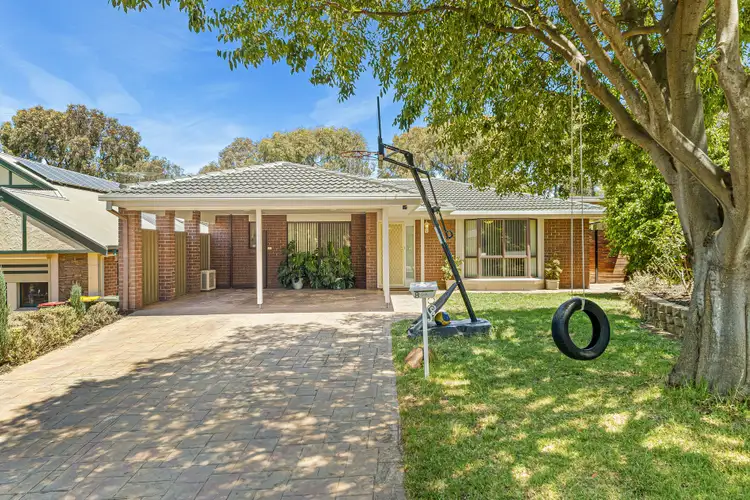Quietly located in a no through road and nestled amongst other similar quality homes, this 1991 constructed family home offers generous casual and formal living spaces flowing across a thoughtful 4 bedroom design where open plan living and vibrant alfresco areas feature in a comfortable contemporary layout.
Crisp tiled floors and fresh neutral tones greet us as we enter the home flowing past a stunning L-shaped f lounge/dining room where stunning 5 finger parquetry flooring reflects ambient natural light in a stylish and opulent formal zone.
Step on through to a spacious casual area where a combined family/meals offers a refreshing space for everyday relaxation. A stunning upgraded kitchen and adjacent television room combine to offer a sophisticated central casual zone, perfect for the active family to enjoy their daily living.
Cook the family meals in style with stainless steel appliances, composite stone bench tops, wraparound breakfast bar, subway tiled splashbacks, fresh white cabinetry and double recessed sink, all overlooking a clever pergola covered alfresco courtyard, ideal for casual outdoor dining.
Entertain larger groups outdoors under a fabulous verandah covered patio rising to 3.0m high. Established lawn and gardens add a refreshing natural edge while established neighbouring trees create a favourable botanic outlook.
4 spacious double sized bedrooms will easily service the growing family. The master bedroom offers a walk-in robe, ensuite bathroom and split system air-conditioner, while bedrooms 2 and 3 both offer built-in robes.
A double carport will accommodate the family cars while ducted evaporative cooling, split system air-conditioning and a gas wall heater moderate the internal climate.
Briefly:
* Comfortable, 4 bedroom family home on relaxing 496m garden allotment
* Spacious formal and casual living areas
* L-shaped lounge/dining with bay window and 5 finger parquetry flooring
* Generous family/meals with kitchen & television room both adjacent
* Kitchen boasting stainless steel appliances, composite stone bench tops, wraparound breakfast bar, subway tiled splashbacks, fresh white cabinetry and double recessed sink
* Television room with built-in speakers and sliding door to outdoor living
* Cosy pergola covered alfresco dining courtyard
* Large, 3.0m high, verandah covered outdoor entertaining area
* 4 spacious bedrooms, all with quality carpets
* Bedroom 1 with walk-in robe, ensuite bathroom and split system air conditioner
* Bedrooms 2 & 3 with built-in robes
* Bedroom 4 with robe provision
* Renovated laundry
* Ducted evaporative cooling
* Split system air-conditioning
* Gas heater to the family room
* Solar panels installed
* Fully restored roof
* Shed with power, great for a work area or man cave
* Double carport
* Under eave LED lighting
* 2.4 m ceilings
The many and various parks and reserves of Golden Grove are within easy reach, including Goldenfields Reserve and skate park just a short walk away, along with Tea Tree Gully Golf Course just down the road. Local shopping is a pleasure at Golden Grove Village and specialty shopping at Tea Tree Plaza is minutes away.
Conveniently zoned to Golden Grove Primary School, just a short walk away, along with Golden Grove Kindergarten. The zoned secondary school is Golden Grove High School. Local quality private schools include Our Lady of Hope School, Pedare Junior School, Pedare Christian College, Gleeson College, Kings Baptist Grammar School, Golden Grove Lutheran School & Pinnacle College.
Zoning information is obtained from Purchasers are responsible for ensuring by independent verification its accuracy, currency or completeness.
Ray White Norwood are taking preventive measures for the health and safety of its clients and buyers entering any one of our properties. Please note that social distancing will be required at this open inspection.
Property Details:
Council | Tea Tree Gully
Zone | R - Residential15 - Golden Grove Residential
Land | 496sqm(Approx.)
House | 293sqm(Approx.)
Built |1991
Council Rates | $TBC pa
Water | $TBC pq
ESL | $TBC pq








 View more
View more View more
View more View more
View more View more
View more
