$1,611,000
4 Bed • 2 Bath • 2 Car • 696m²

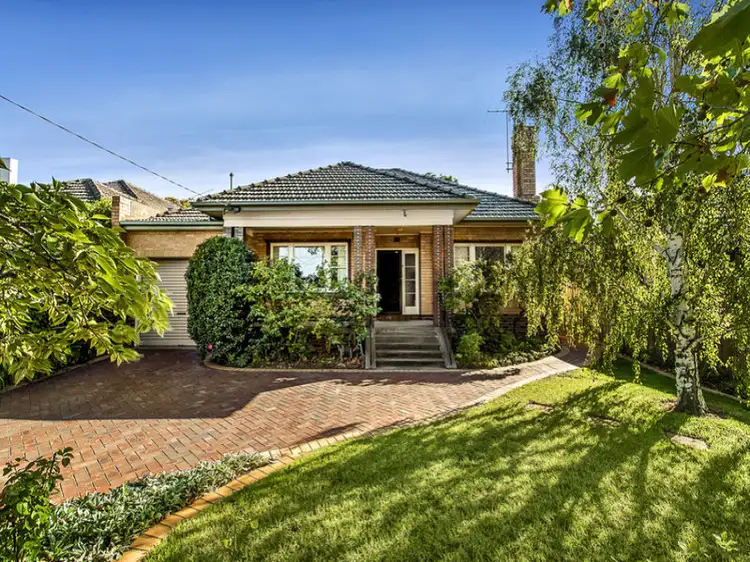
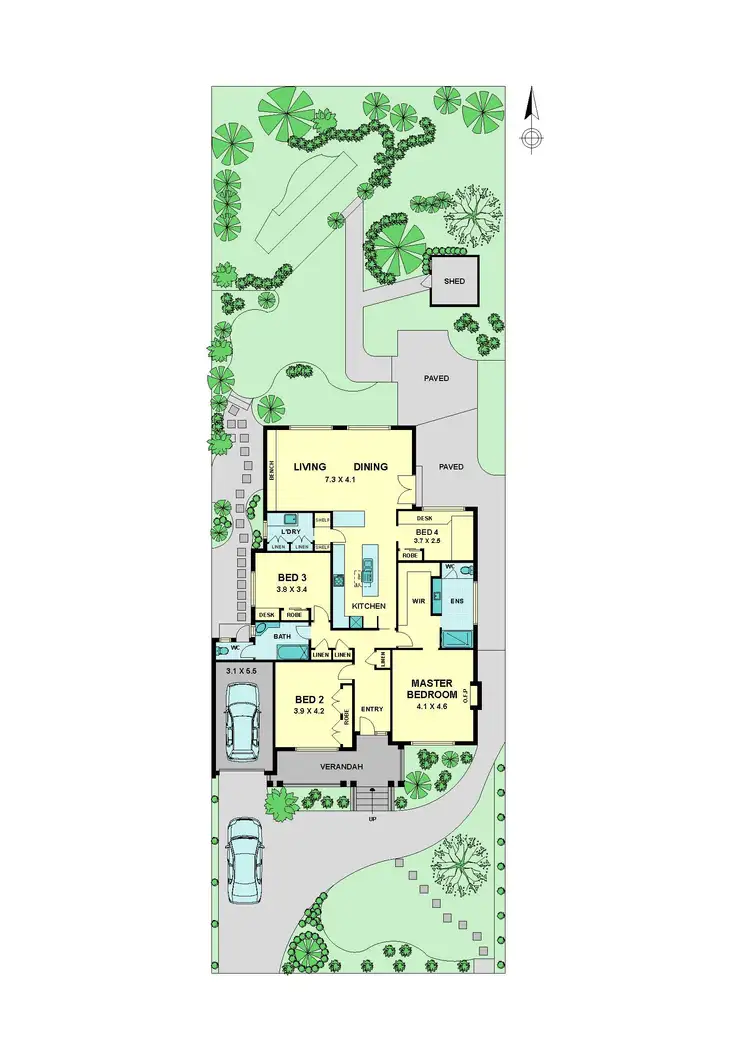
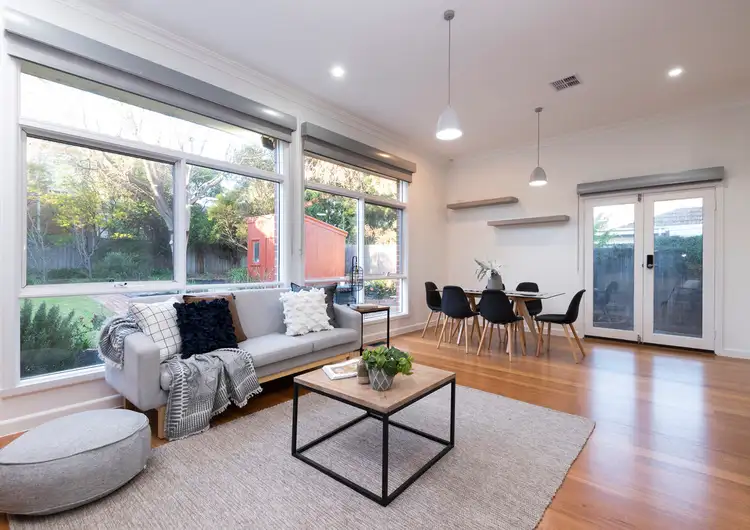
+15
Sold
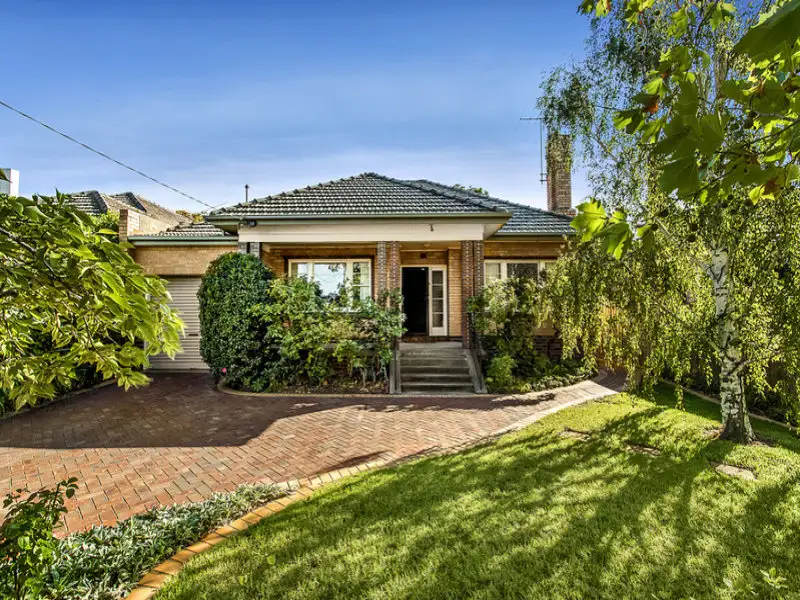


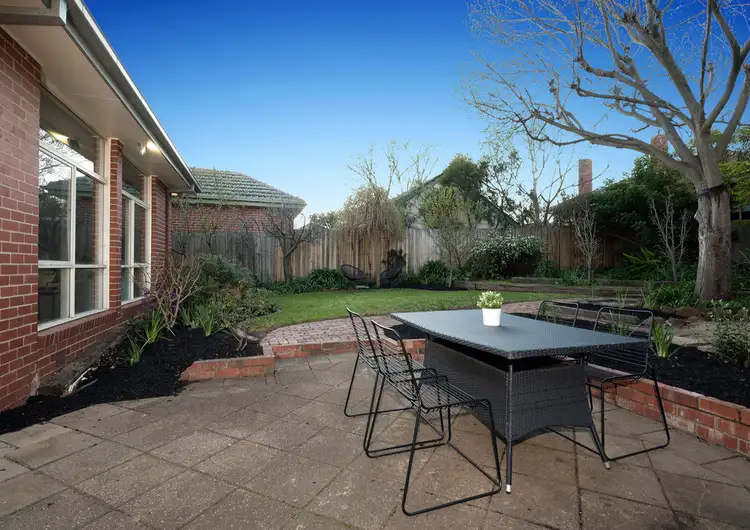
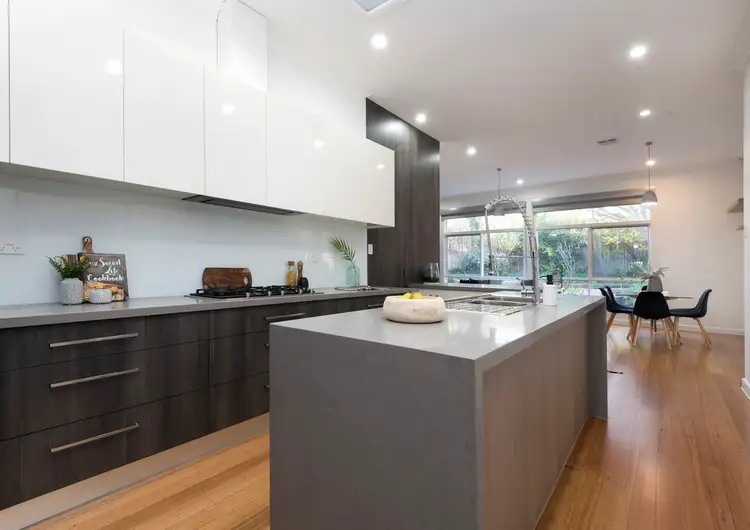
+13
Sold
8 Upland Road, Strathmore VIC 3041
Copy address
$1,611,000
- 4Bed
- 2Bath
- 2 Car
- 696m²
House Sold on Thu 7 Nov, 2019
What's around Upland Road
House description
“Extended Allure in a Premier Position”
Property features
Other features
Built-In Wardrobes, Close to Schools, Close to Shops, Close to Transport, Fireplace(s)Land details
Area: 696m²
Interactive media & resources
What's around Upland Road
 View more
View more View more
View more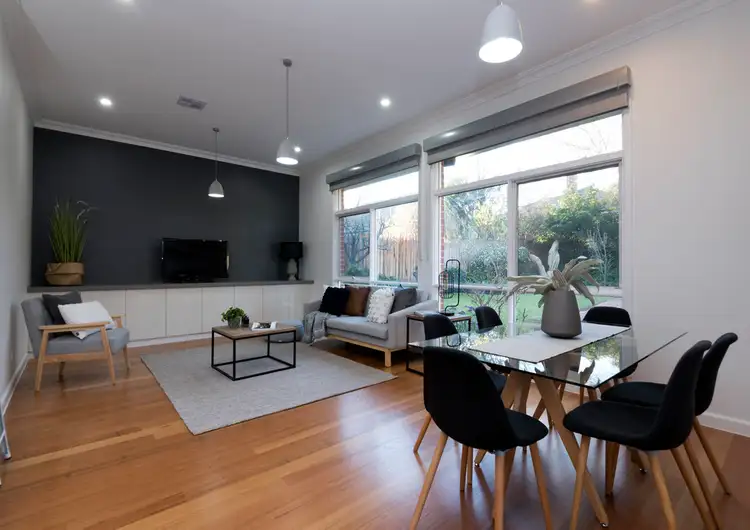 View more
View more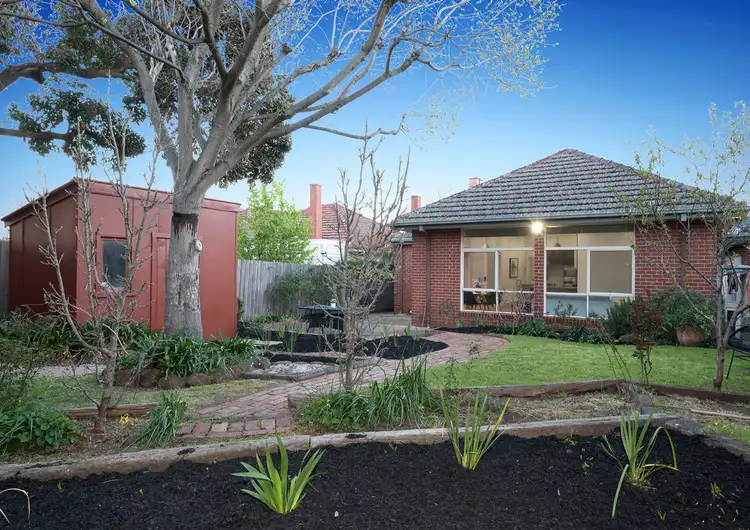 View more
View moreContact the real estate agent
Send an enquiry
This property has been sold
But you can still contact the agent8 Upland Road, Strathmore VIC 3041
Nearby schools in and around Strathmore, VIC
Top reviews by locals of Strathmore, VIC 3041
Discover what it's like to live in Strathmore before you inspect or move.
Discussions in Strathmore, VIC
Wondering what the latest hot topics are in Strathmore, Victoria?
Similar Houses for sale in Strathmore, VIC 3041
Properties for sale in nearby suburbs
Report Listing


