Introducing an investment opportunity that is as lucrative as it is versatile, and one that caters to both the savvy investor and the large family looking for flexible living arrangements. This unique property offering comprises two distinct homes on a single, generously sized 701 square meter block.
Team leader is thrilled to present this opportunity to you - one that is too good to pass up.
Whether you're searching for a place to call home, a new addition to your investment portfolio, or an avenue for additional Airbnb income, this property offers a wealth of possibilities. It's been meticulously designed to cater to a variety of living situations and income-generating opportunities.
Do you want a place for your parents to live independently, yet close by? This property has it. Are you an entrepreneur in need of a home office? This property has it. Are you a retiree looking for an additional income stream? This property has it. Do you have adult children who need their own space but still want to be near the family? This property has it. The potential applications for this unique offering are limitless.
What you're investing in is two separate properties on one substantial 701 sqm block of land. Each home can have its own entrance, and they've been thoughtfully fenced off for your convenience. for seperate access to making individual driveways alterations shall be required from the front wall to access the granny flat.
The primary residence is a charming, three-bedroom, one-bathroom family home. The second property is a modern, two-bedroom, one-bathroom granny flat. Together, they create a five-bedroom, two-bathroom abode perfect for large families or for generating double rental income. The potential this property holds is immense and can only be fully appreciated through a personal viewing.
The main house, a brick and tile construction, was built in the 1990s. It has been tastefully updated with fresh paint and new flooring. The granny flat, on the other hand, is a recent addition featuring modern design elements and a high, raked ceiling. The estimated cost to construct a similar granny flat today hovers around $200,000.
Both these properties are located on an approximately 701 m2 block. When you consider the cost of building two homes from scratch, the value of this opportunity becomes clear.
The properties share a title and are strategically positioned at the end of a cul-de-sac, ensuring tranquility and privacy. They're also conveniently close to amenities such as the Mandurah train station, the freeway, and Peel Mandurah hospital.
The features of these two properties are numerous and impressive. The main house boasts a large lounge room bathed in natural light, a separate family area, and an open kitchen/meals area. The kitchen is equipped with ample cupboard and bench space, a pantry, and a breakfast bar. The house also has a gas instantaneous hot water system, security screens and doors, and storage shed.
The granny flat is a spacious, open-plan space with two large bedrooms, a modern kitchen, and a combined bathroom/laundry area. It also features a split system reverse cycle air conditioner and a beautiful exposed aggregate concrete finish.
With so much to offer, a viewing of this property is a must.
These homes were not only loved and enjoyed by the family that lived there, but also served as a hub for teaching art, adding a layer of creative history to the property.
There are so many more features to these 2 properties on one block of land so we strongly suggest call for a viewing.
The following features are :
- Approximately 701 sqm block of land
- 2 properties on one block all on the same title
- All amenities for the two properties are still connected together not seperate
- Main Home is Double brick and tile construction
- 3 Bedrooms, 1 Bathroom main home
- Great size main lounge room with a bay window letting in all the light
- A Separate family room area
- The kitchen/meals area overlooks the open family area
- Sizable kitchen and meals with ample cupboard and bench space, overhead cupboards, pantry and breakfast bar, 4 burner gas cooktop and stove
- Gas instantaneous hot water system
- Security screens and doors, Storage sheds to the side of the main home
- This is a clean pallet for anyone to add their own love and touches too.
- The Granny Flat / second property–
- This is a newer addition with 2 large bedrooms
- No built in robes but shelving has been added as was run as an Art studio business from home
- Large living area, with high ceilings and open plan overlooking a huge patio or could be a double car carport area you can choose
- The kitchen, bathroom/laundry are all modern
- The bathroom is also combined as a laundry together
- Split system reverse cycle air conditioner
- 4 burner gas cooktop and stove
- Beautiful exposed aggregate concrete
- Fenced around the granny flat separating from the main home
- The amenities are still as one not separate so granny flat and main home connected together.
Don't miss this chance to be the next owner of these beautiful properties. Please contact Lisa at 0419845740 or Joshua at 0432 183 369 for further inquiries or to schedule a viewing.
Disclaimer:
This information is provided for general information purposes only and is based on information provided by the Seller and may be subject to change. No warranty or representation is made as to its accuracy and interested parties should place no reliance on it and should make their own independent enquiries.
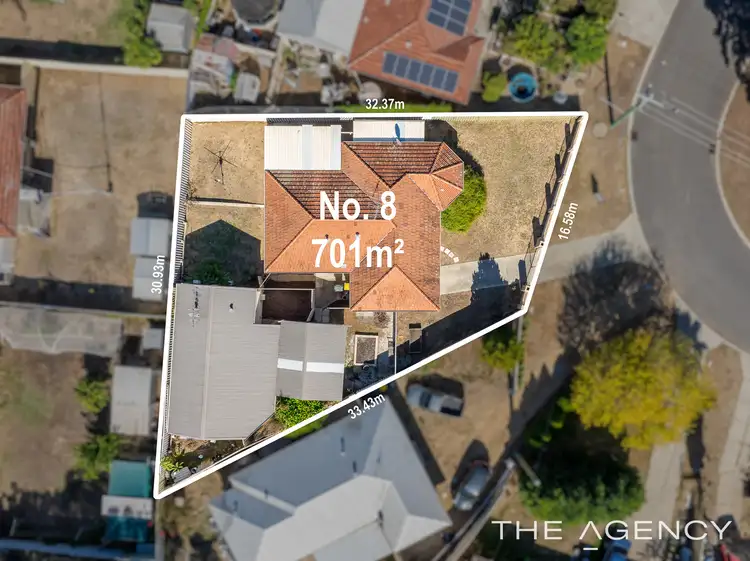
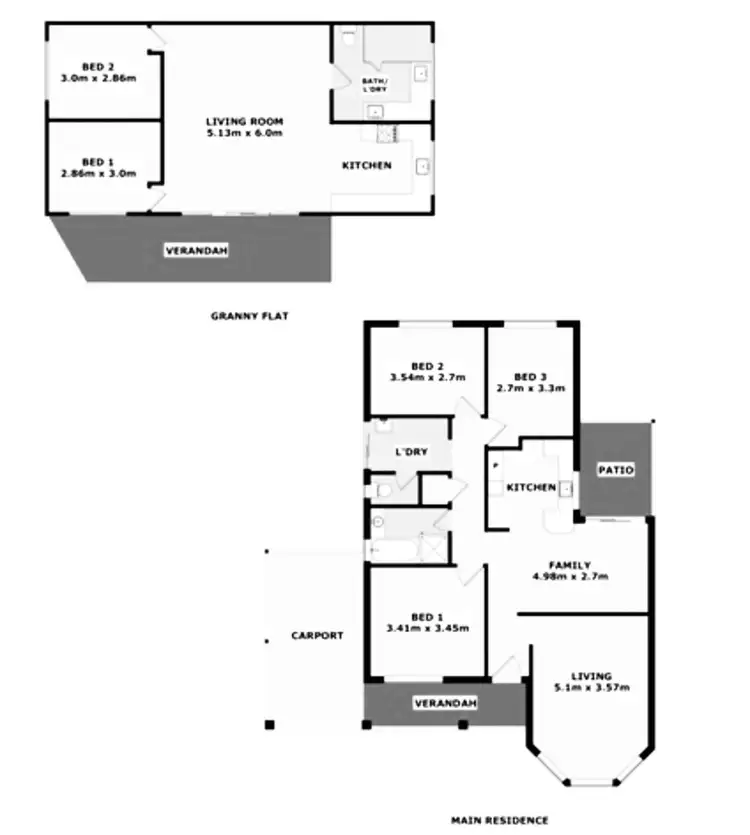
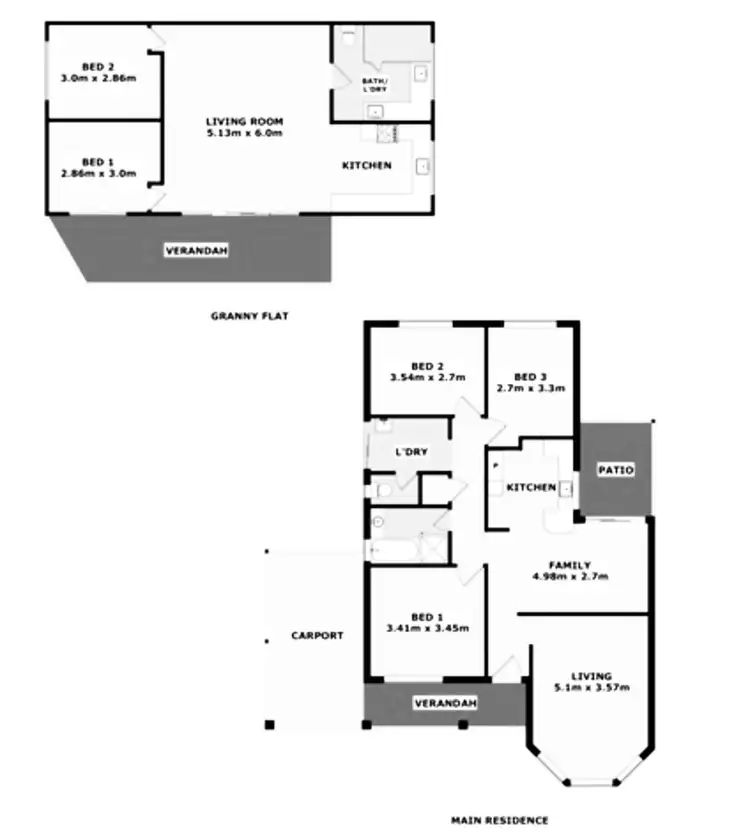
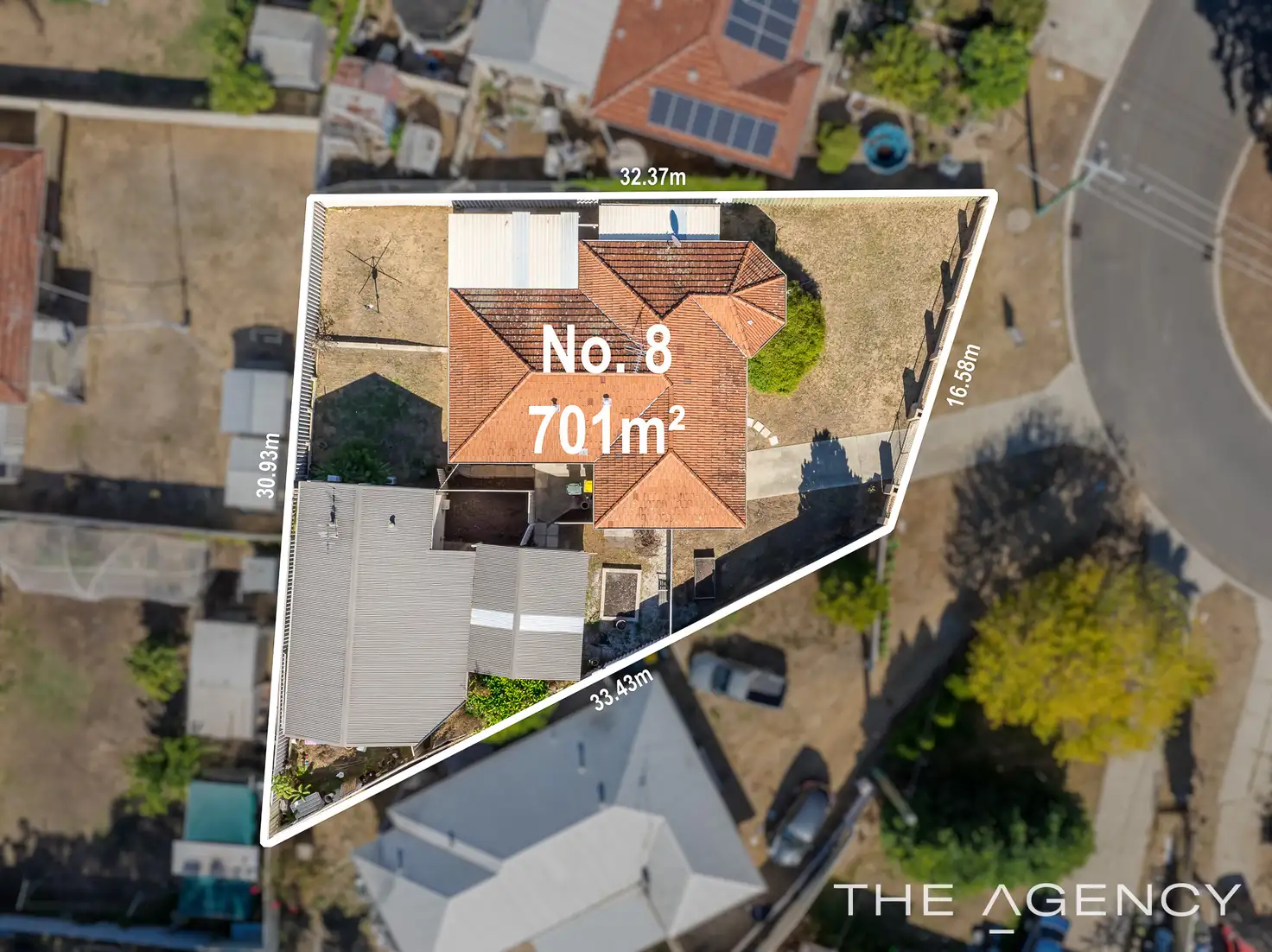


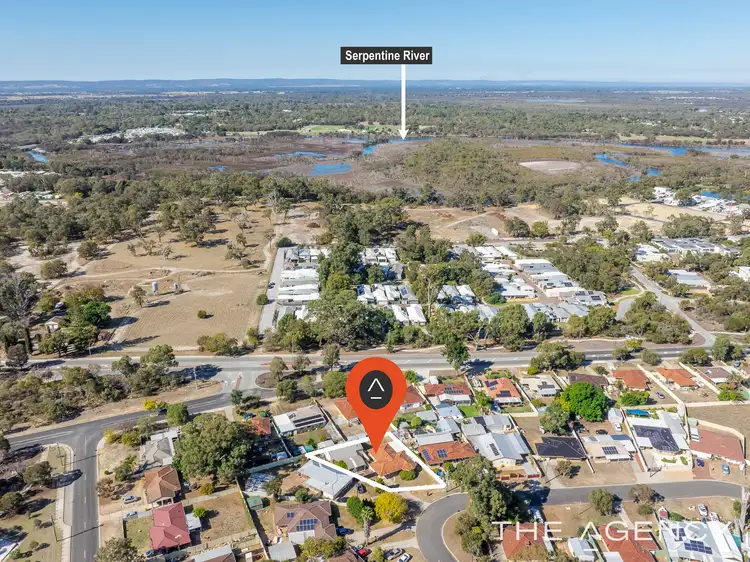
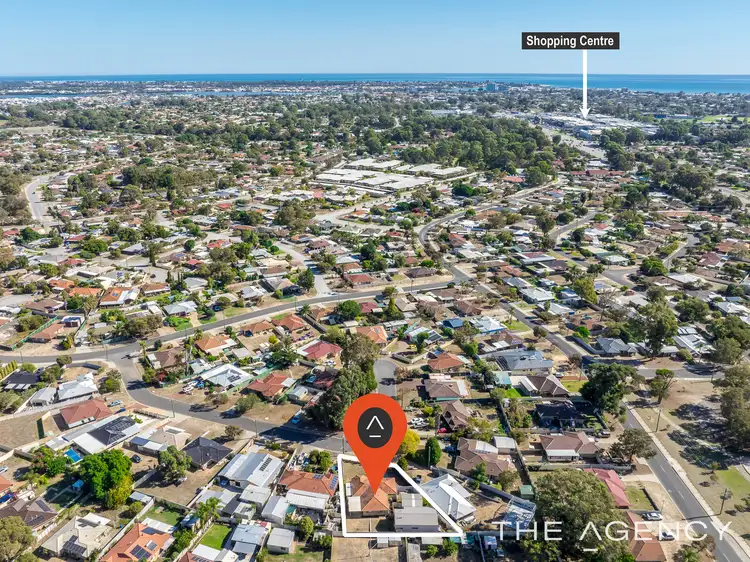
 View more
View more View more
View more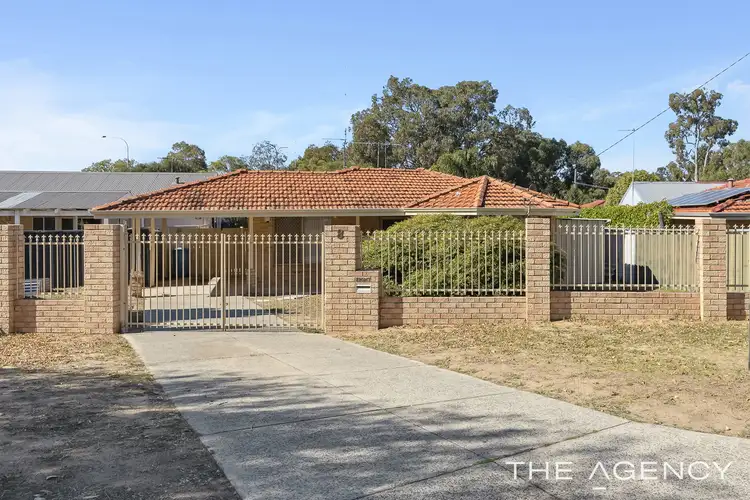 View more
View more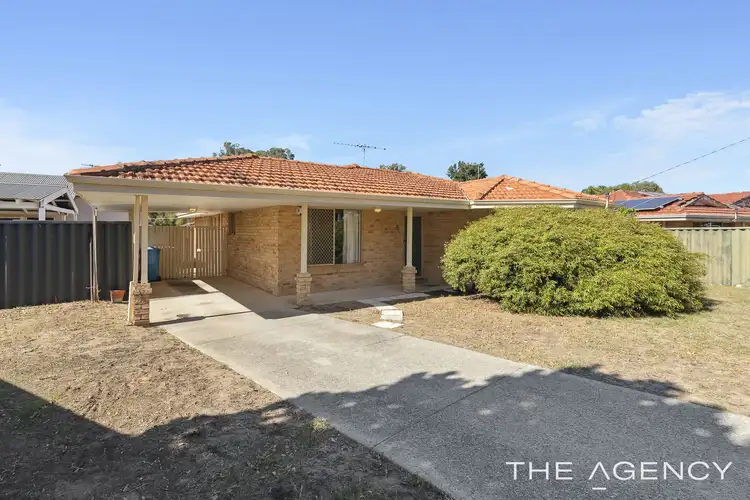 View more
View more
