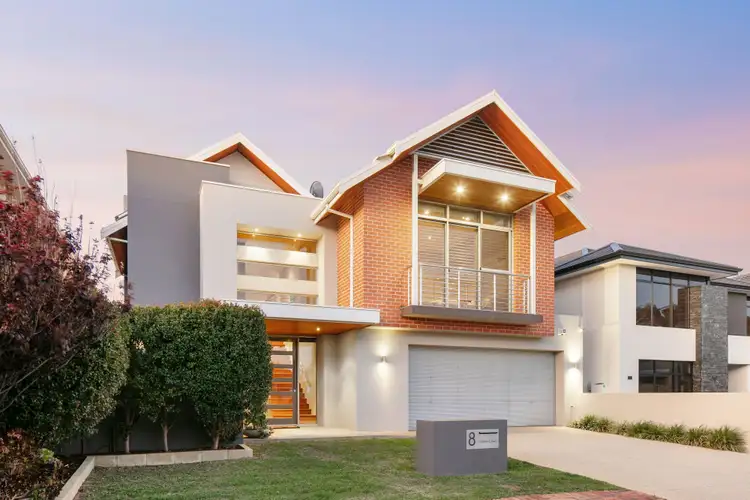Price Undisclosed
4 Bed • 2 Bath • 2 Car • 441m²



+24
Sold





+22
Sold
8 Verve Court, Marmion WA 6020
Copy address
Price Undisclosed
- 4Bed
- 2Bath
- 2 Car
- 441m²
House Sold on Tue 6 Dec, 2022
What's around Verve Court
House description
“MODERN LUXURY IN MARMION”
Land details
Area: 441m²
Property video
Can't inspect the property in person? See what's inside in the video tour.
Interactive media & resources
What's around Verve Court
 View more
View more View more
View more View more
View more View more
View moreContact the real estate agent

Ben Keevers
Ray White - Keevers Group North Beach
0Not yet rated
Send an enquiry
This property has been sold
But you can still contact the agent8 Verve Court, Marmion WA 6020
Nearby schools in and around Marmion, WA
Top reviews by locals of Marmion, WA 6020
Discover what it's like to live in Marmion before you inspect or move.
Discussions in Marmion, WA
Wondering what the latest hot topics are in Marmion, Western Australia?
Similar Houses for sale in Marmion, WA 6020
Properties for sale in nearby suburbs
Report Listing
