Constructed in the 80's and since upgraded to a desirable contemporary residence, this stylish family home boasts generous indoor and outdoor spaces across a 3, (or 4), bedroom design. A great location on the high side of the road, set amongst lush gardens, in a quiet street, offers easy access to schools, parks and transport. Younger and growing families need look no further but be quick as this one is a desirable investment option for astute entrepreneurs, with handsome potential rental returns available.
600mm x 600mm porcelain tiles, neutral tones and quality downlights flow from a spacious entrance hall through to a large open plan family room with a fully upgraded, modern kitchen overlooking. Keep an eye on the kids as you prepare the family meals in style. Fresh modern cabinetry, stone look benchtops, stainless steel EURO stove & range hood, Fischer & Paykel oven, Bosch dishwasher, feature tiled splashbacks, double sink and a wide breakfast bar combine to create a bright contemporary kitchen.
A generous study area is adjacent the kitchen, overlooking a spacious sunken lounge where a gas log fire creates a cosy retreat from the winter weather. Step outside and entertain alfresco style on a large hardwood deck with a gabled pergola over. A traditional back yard with established gardens will provide a great spot for the kids to play while an adjacent studio / man cave, (or bed 4) provides that desirable extra living space.
All 3 bedrooms offer fresh carpets, ceiling fans, down lights and built-in robes. All are of double proportion with the master bedroom boasting an ensuite bathroom. A generous main bathroom and separate toilet will service both residents and guests while a spacious laundry with exterior access completes the amenities.
A single carport with drive through to a single lock up garage with automatic roller door will accommodate the family cars while 2 tool sheds provide valuable garden storage. With all the hard work done, this one is ready to enjoy, so sit back on the spacious front porch, enjoy the morning sun and take in the distant hills views.
Briefly:
* 1980's constructed home, upgraded and resident ready
* Elevated allotment with mature established gardens
* Spacious open plan design with multiple living areas
* 600mm x 600mm porcelain tiles, neutral tones and quality downlights to a large family room
* Kitchen overlooks family room boasting fresh modern cabinetry, stone look benchtops, stainless steel EURO stove & range hood, Fischer & Paykel oven, Bosch dishwasher, feature tiled splashbacks, double sink and a wide breakfast bar
* Study area adjacent kitchen
* Cosy sunken lounge with gas log fire
* Hardwood deck with gabled pergola over
* Spacious rear yard with established lawn and gardens
* Studio / man cave, (or bed 4), adjacent pergola & deck
* 3 Double size bedrooms, master with ensuite bathroom
* All bedrooms with quality carpets, ceiling fans and built-in robes
* Spacious main bathroom with separate toilet adjacent
* Laundry with external access door
* Single drive through carport
* Single garage with automatic roller door
* 2 tool sheds, both with power
* Alarm system installed
* Reverse cycle ducted air conditioning throughout
Located in the heart of Fairview Park in a quiet, family friendly street. Local schools in the immediate area include Fairview Park Kindergarten, Banksia Park R-7 & International High Schools, Our Lady of Hope School, Fairview Park Primary, Wynn Vale Primary, Pedare Christian College, Gleeson College and Golden Grove High School.
Local shopping is a pleasure at Golden Grove Village or Fairview Green and Tea Tree Plaza is minutes away, plus public transport is a short stroll away on Hancock Road. For your daily recreation and leisure, the Tea Tree Gully Golf Course is just down the road, along with The Tea Tree Gully Football & Athletics Clubs.
A fantastic family home, in a great location, ready to enjoy!
PROPERTY DETAILS:
Council | Tea Tree Gully
Zone | Residential
Land | 570sqm (Approx)
House |282sqm(Approx)
Built | 1984
Council Rates | TBC
Water | TBC
ESL | TBC
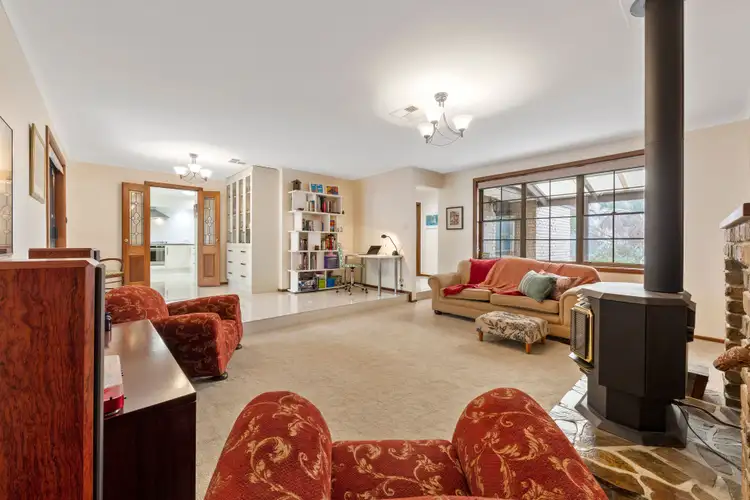
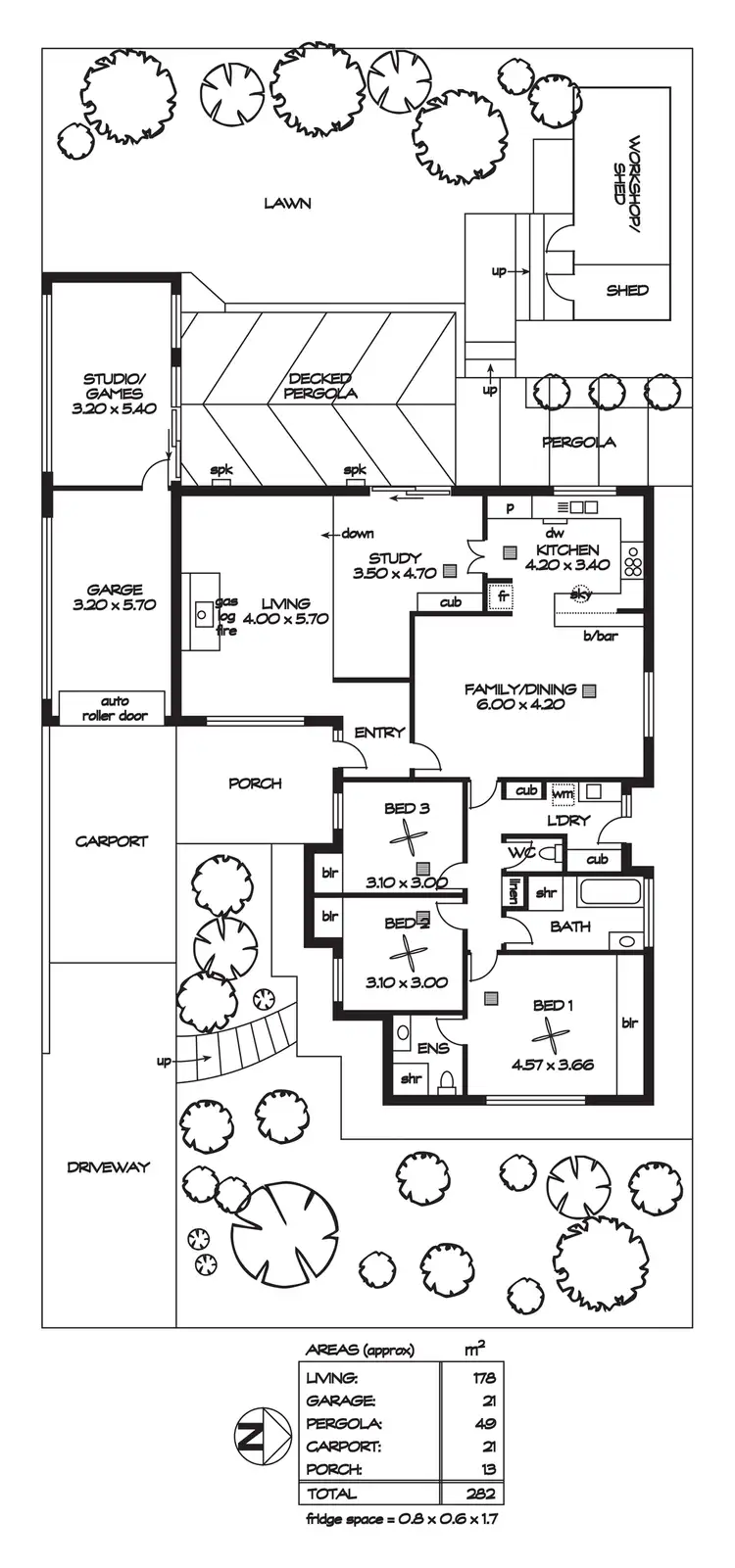
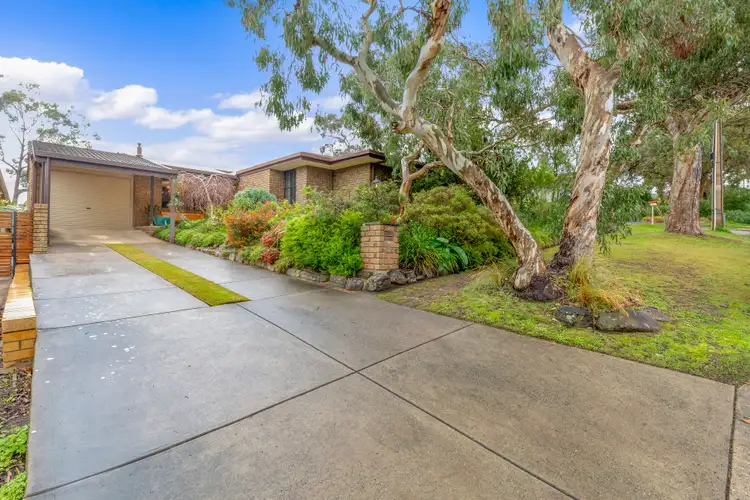
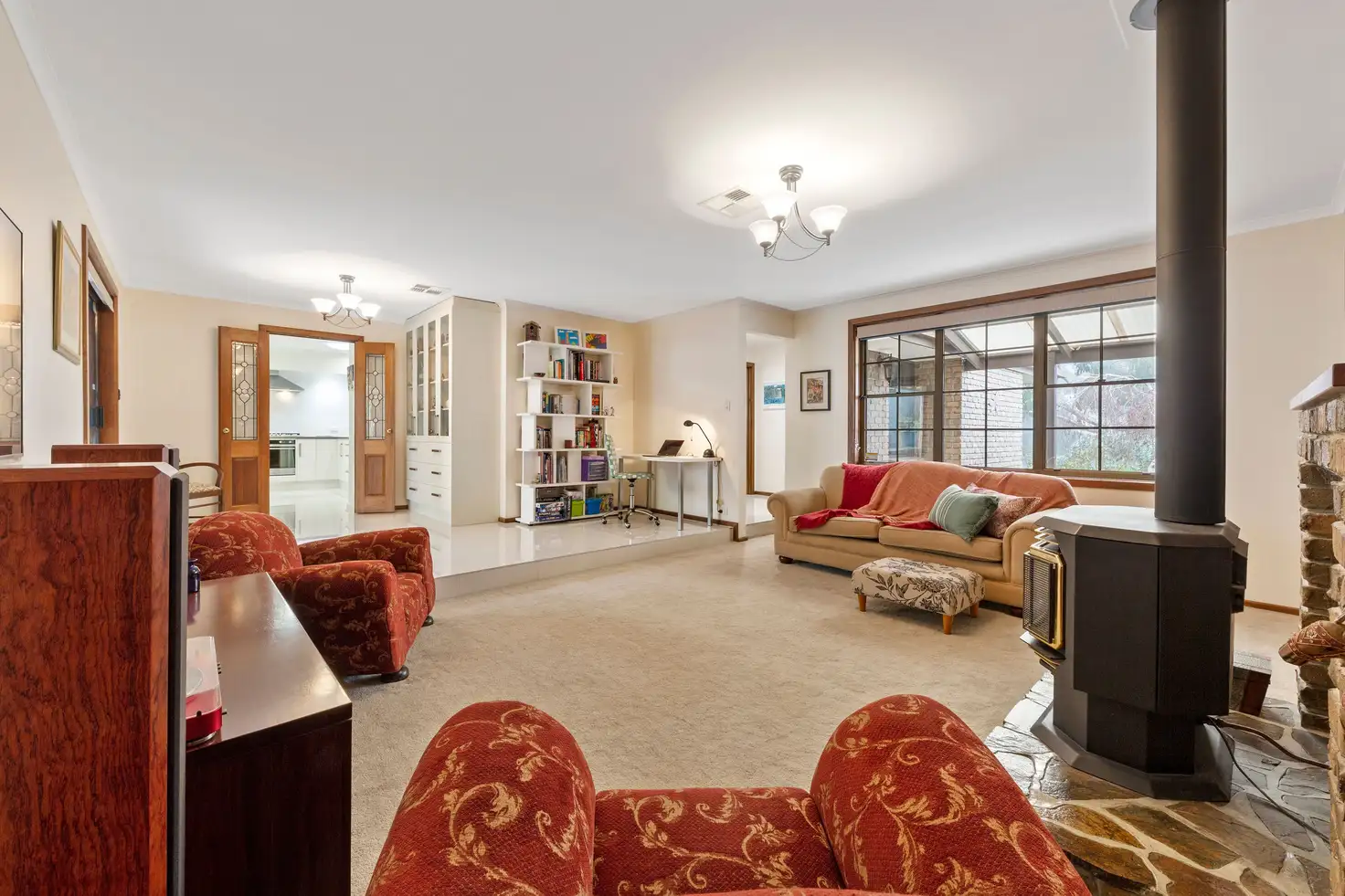


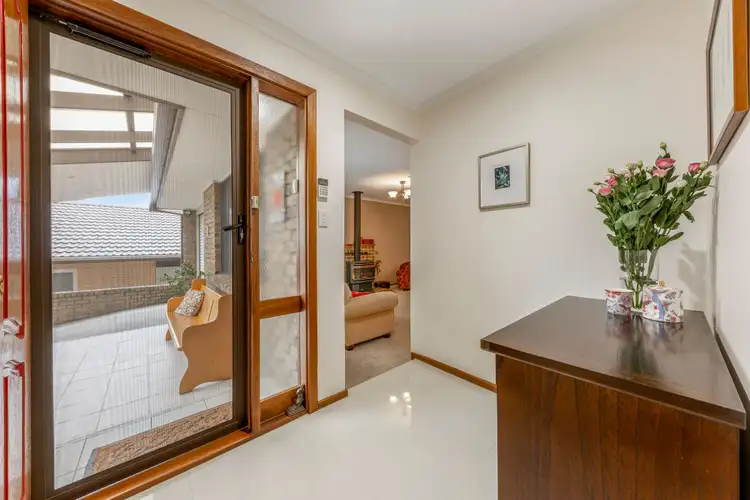
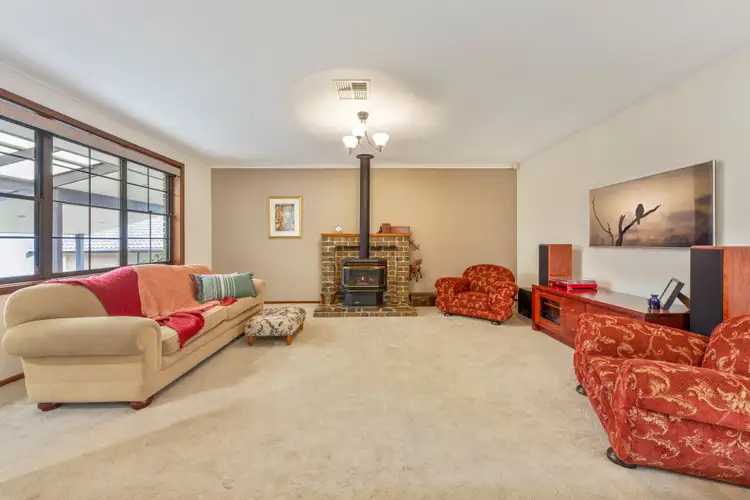
 View more
View more View more
View more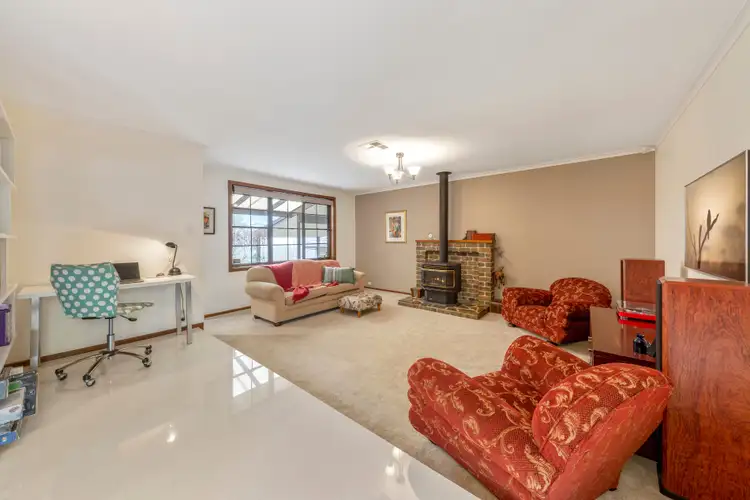 View more
View more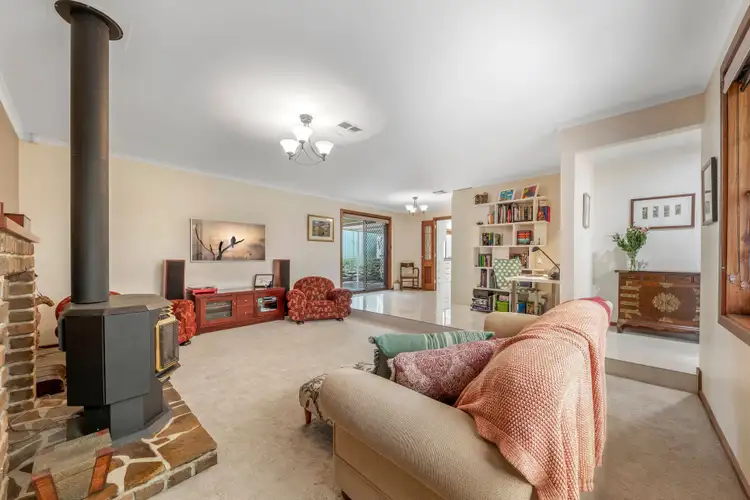 View more
View more
