Set on an expansive 1123m2 (¼ acre) with 35 metres of lake frontage, this Mediterranean-inspired home makes an unforgettable first impression. Travertine crazy pave, rendered walls, and premium natural stone and oak timber floors welcome you into a light-filled sanctuary. Every element of the home has been executed to capture the light, the view, and a sense of serenity, creating a residence that is both luxurious and inviting.
From the moment you step through the soaring double-height entry, the home envelops you in light and space. Beneath vaulted raked ceilings, the living and dining areas flow to the outdoors, where double-height windows frame sweeping lake views. Expansive windows and a flowing open-plan layout create a sense of calm and elegance throughout, while Mediterranean-style finishes, natural stone, and timber detailing bring warmth, texture, and timeless appeal.
Across two levels, the home features four generous bedrooms, three and a half bathrooms, and multiple living areas both internally and externally. The lakefront master suite is an exceptional sanctuary, impressing with its scale, style, and breathtaking outlook. Skylights, louvres, and abundant glazing throughout bring the outdoors in, perfectly complementing the Mediterranean design and lakefront setting.
Outdoors, a glistening arched pool complimented by a pool house take centre stage, framed by landscaped, low-maintenance gardens, olive trees, and grassy expanses that provide safe, secure space for children to play. Travertine crazy paving, lawn irrigation, and intentional landscaping enhance the feeling of resort-style living while keeping maintenance effortless.
Every corner of this home channels intentional design; white space, raw textures, and Mediterranean elements combine in a way that feels both grounded and aspirational. Natural materials bring warmth and timeless style, creating the perfect balance of family living and luxury entertaining.
Located in a quiet cul-de-sac, just a short flat walk to shops, parks, primary and high schools, minutes to Mooloolaba Beach, Buderim Private Hospital, Headland Golf Course and major shopping centres, this property combines privacy, prestige, and lifestyle convenience.
Opportunities like this are exceptionally rare. With its unrivalled lakefront, soaring ceilings, and bespoke finishes, this is truly a one-of-a-kind home - once it’s gone, it will not be repeated.
Contact Richard or Loren today for more information or to book a private inspection.
Key Features:
- 35 metres of lake frontage - a rarity this close to the beach
- Set on approximately 1123 m² (¼ acre)
- 4 bedrooms, 3.5 bathrooms
- Soaring double-height entry and raked ceilings in living and dining
- Expansive open-plan living with framed lake views
- Natural stone and premium timber finishes throughout
- Arched pool and stunning pool house
- Landscaped, low-maintenance gardens with olive trees and lawn irrigation
- Minutes to Mooloolaba, Schools, Shops, Tafe and Headland Golf Club
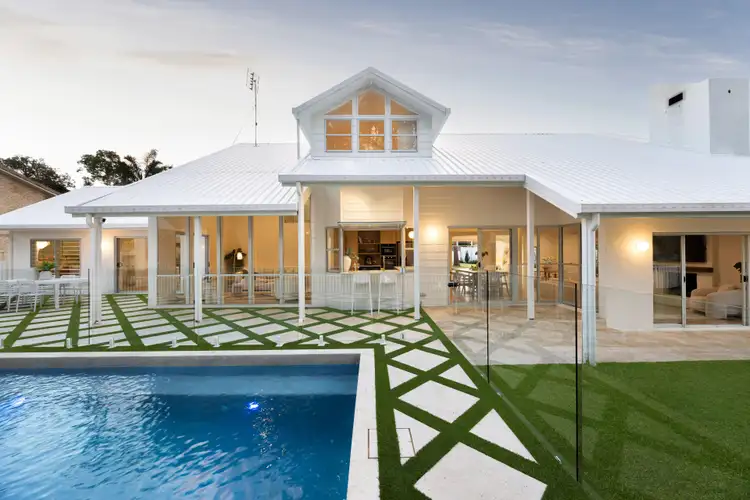
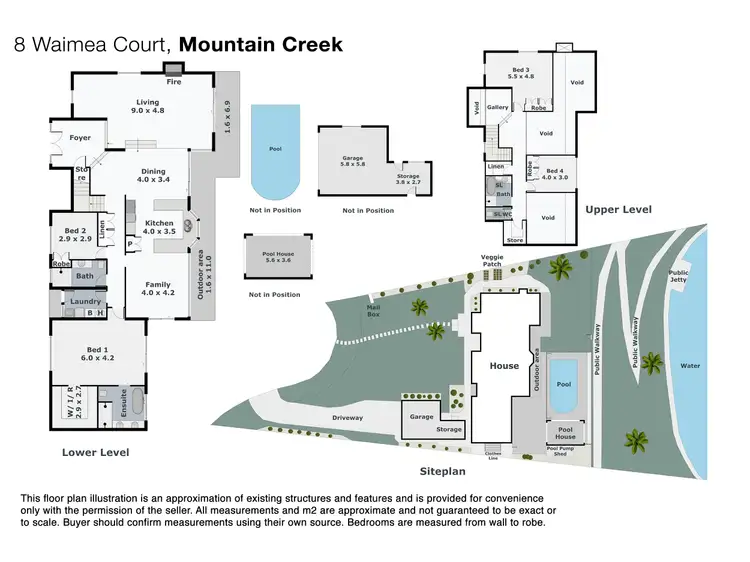
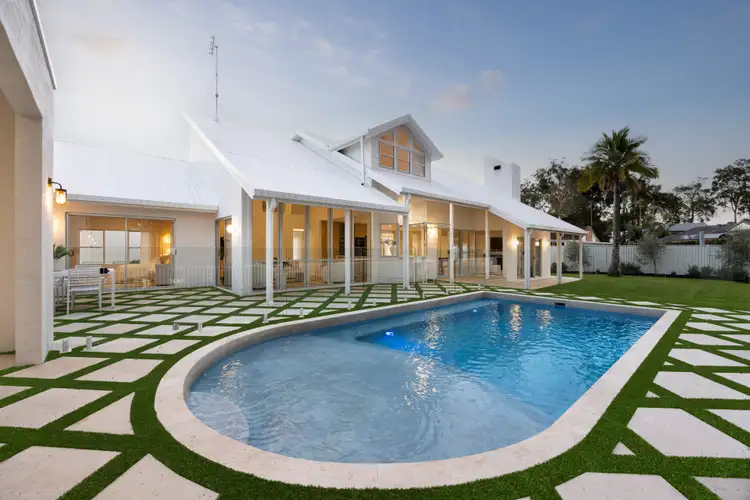
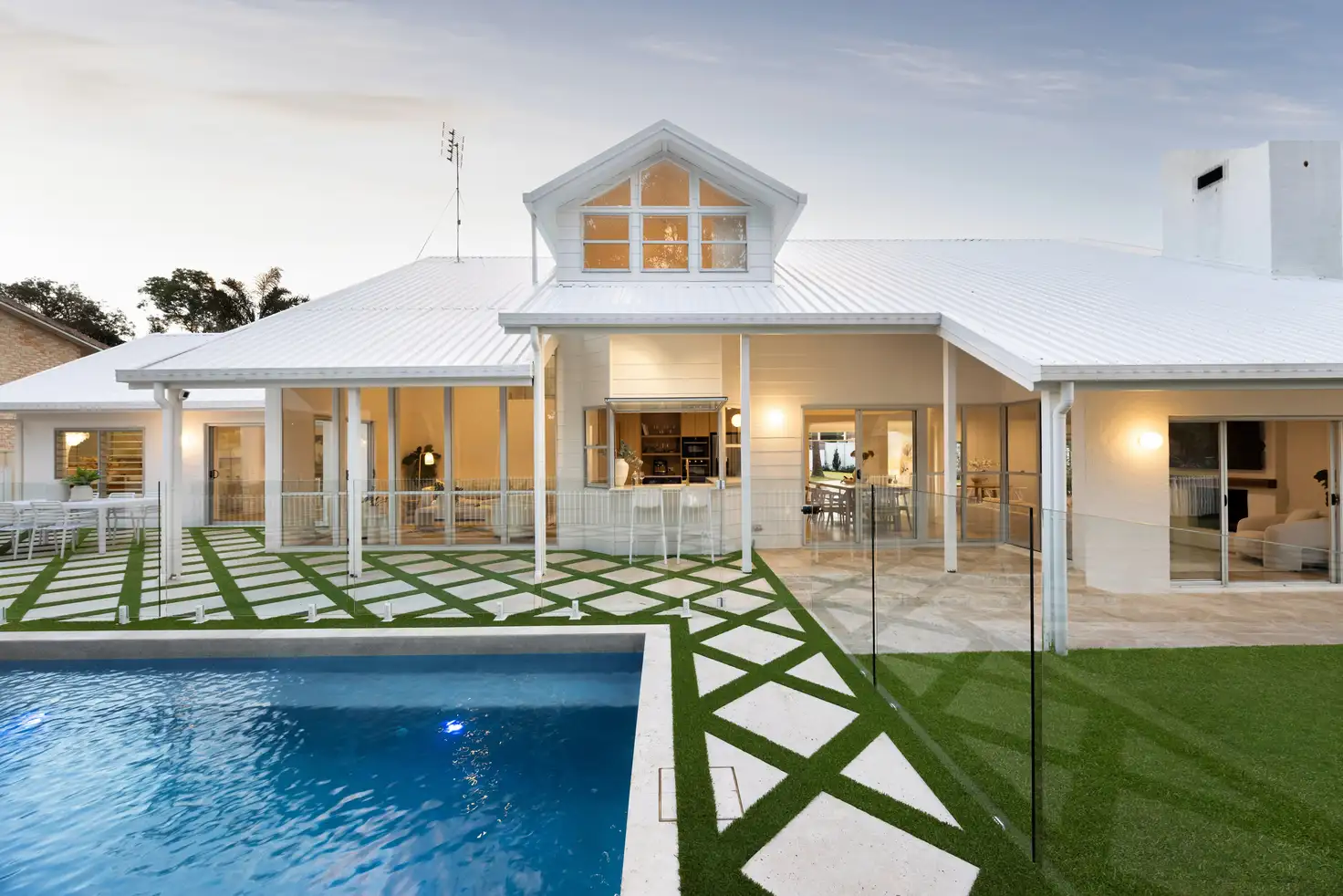


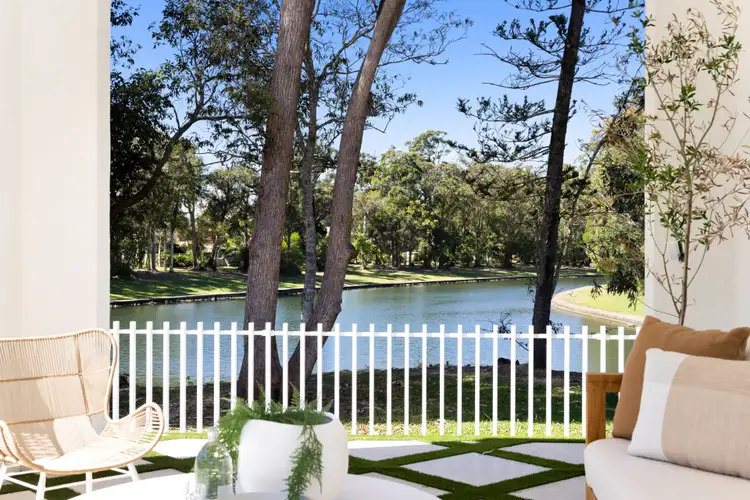
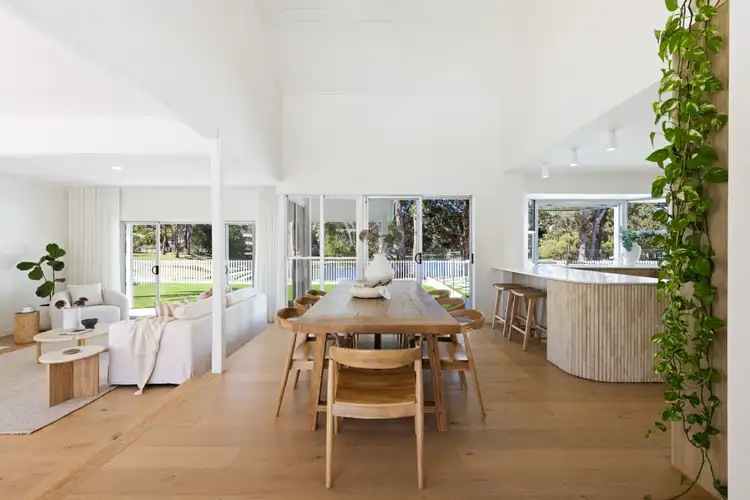
 View more
View more View more
View more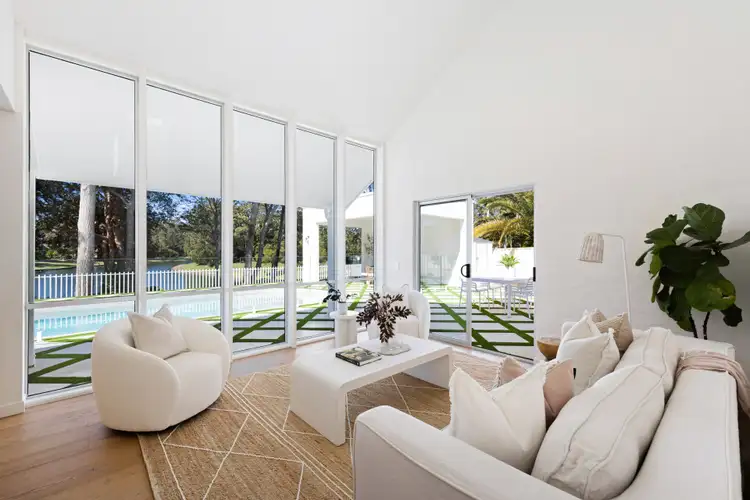 View more
View more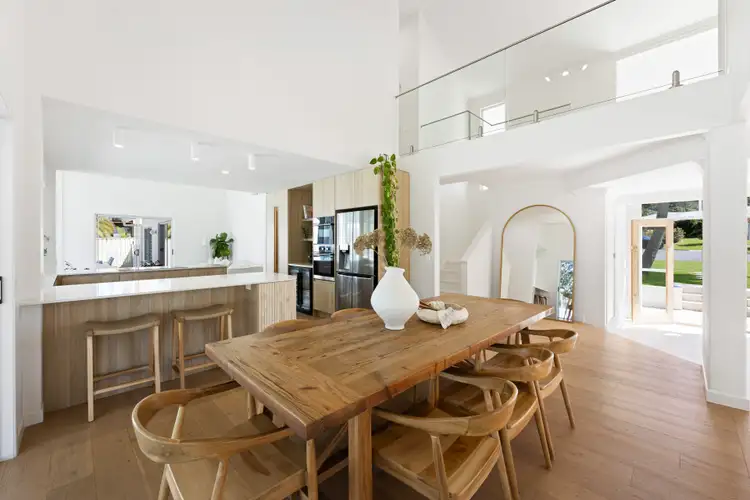 View more
View more
