"All offers presented 5pm on Tuesday 22/03/22 (unless sold prior)"
THE HOME
They say that there is no place like home - and this charming 4 bedroom 2 bathroom family haven is the proof in the pudding.
A practical floor plan plays host to a study and both formal and casual living areas, with the latter seamlessly extending outdoors to covered entertaining beside a shimmering below-ground swimming pool.
A large front master suite is separate from the minor bedrooms off the south wing of the house, ensuring that both parents and children get the privacy they need. As for the budding tradesperson in the family, well a huge workshop - doubling as either a storeroom or "pool room" - off the double lock-up garage is worth getting excited about.
This one has everything you could ever want or need in a family home, just without the maintenance. What a gem of a buy it could prove to be!
NEED TO KNOW
- 4 bedrooms, 2 bathrooms
- Study
- Swimming pool
- Securely-gated front yard with lawn
- Carpeted front lounge room, with a gas bayonet for heating
- French door to a spacious open-plan dining, kitchen and family area
- Ceiling fan and gas bayonet in the family room
- Breakfast bar for casual meals
- Double kitchen sinks, with a water-filter tap
- Range hood
- Finesse gas cooktop
- Chef oven
- Stainless-steel LG dishwasher
- Corner kitchen pantry
- Double French doors to a north-facing backyard setting with a rear verandah
- Small side patio, also reachable from the dining area via French doors
- Both outdoor spaces overlooking the pool and water-blade feature
- Low-maintenance flooring to the main living space, study and 2nd bedroom
- Full-height built-in wardrobes to all four bedrooms
- Spacious and carpeted front master suite with a ceiling fan
- Private master-ensuite bathroom with a shower, toilet, vanity and heat lamps
- Carpeted 3rd/4th bedrooms with ceiling fans
- Practical main family bathroom with a corner bathtub, a showerhead and heat lamps
- Practical laundry with storage and external/side access
- Separate 2nd toilet
- Full-height sliding double linen press, in the hallway
- Security-door entrance
- Security-alarm system
- Feature ceiling cornices
- Venetian timber blinds
- Gas hot-water system
- Paved corner drying courtyard
- Reticulation
- Double lock-up garage with a large workshop/storeroom
- 521sqm (approx.) block
- Built in 1997 (approx.)
THE LIFESTYLE
Nestled in a quiet pocket of South Duncraig and amongst other beautifully-presented properties of the family-friendly variety, this superb residence is only walking distance away from the Duncraig Medical Centre and the local shopping village - and restaurants - around the corner, on Burragah Way. Poynter Primary School and Carine Senior High School are your local catchments, whilst Sacred Heart College isn't too far away, either.
Throw in a very close proximity to Warwick Train Station, the freeway, Carine Open Space, Carine Glades Shopping Centre, other picturesque local parklands, golf courses, the new-look Karrinyup Shopping Centre, glorious swimming beaches, seaside cafes and eateries, Hillarys Boat Harbour and pristine bushland walking trails and you have yourself a dream location where your best years are ahead of you. It's almost too good to be true.
Contact Phil Pope on 0416 065 779 today!
Disclaimer - Whilst every care has been taken in the preparation of this advertisement, all information supplied by the seller and the seller's agent is provided in good faith. Prospective purchasers are encouraged make their own enquiries to satisfy themselves on all pertinent matters.
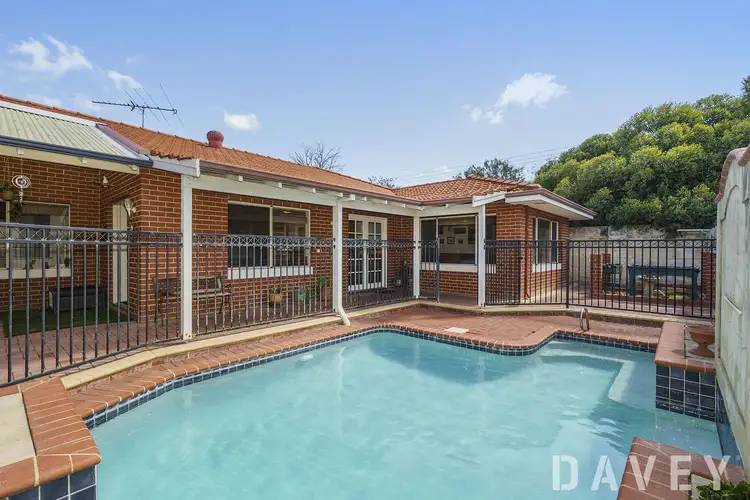
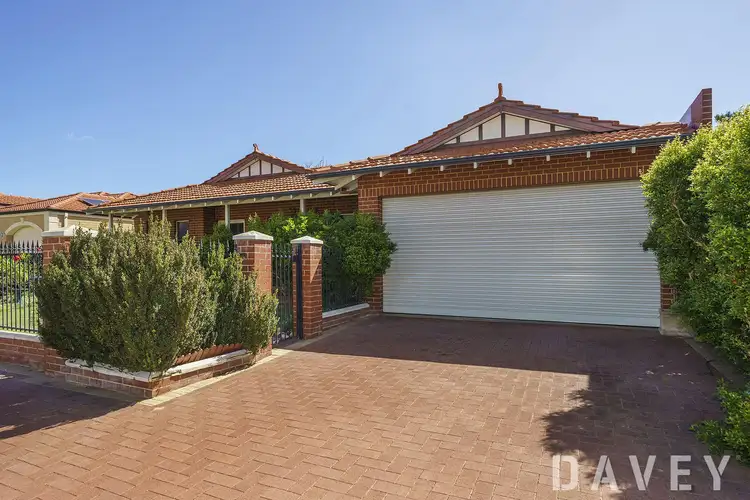
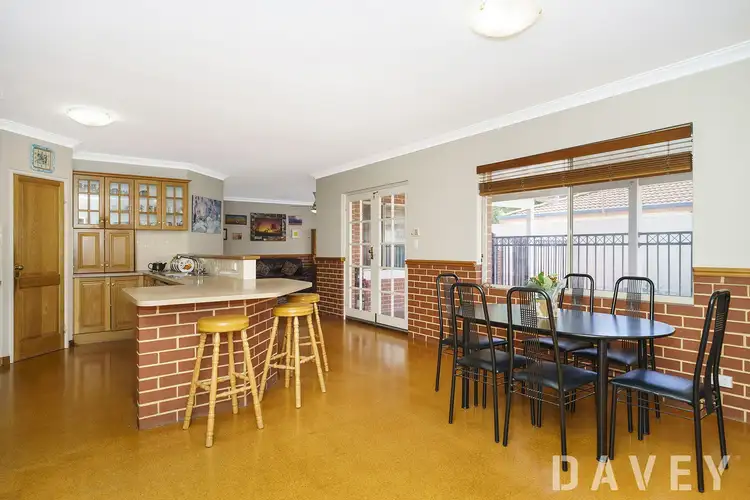
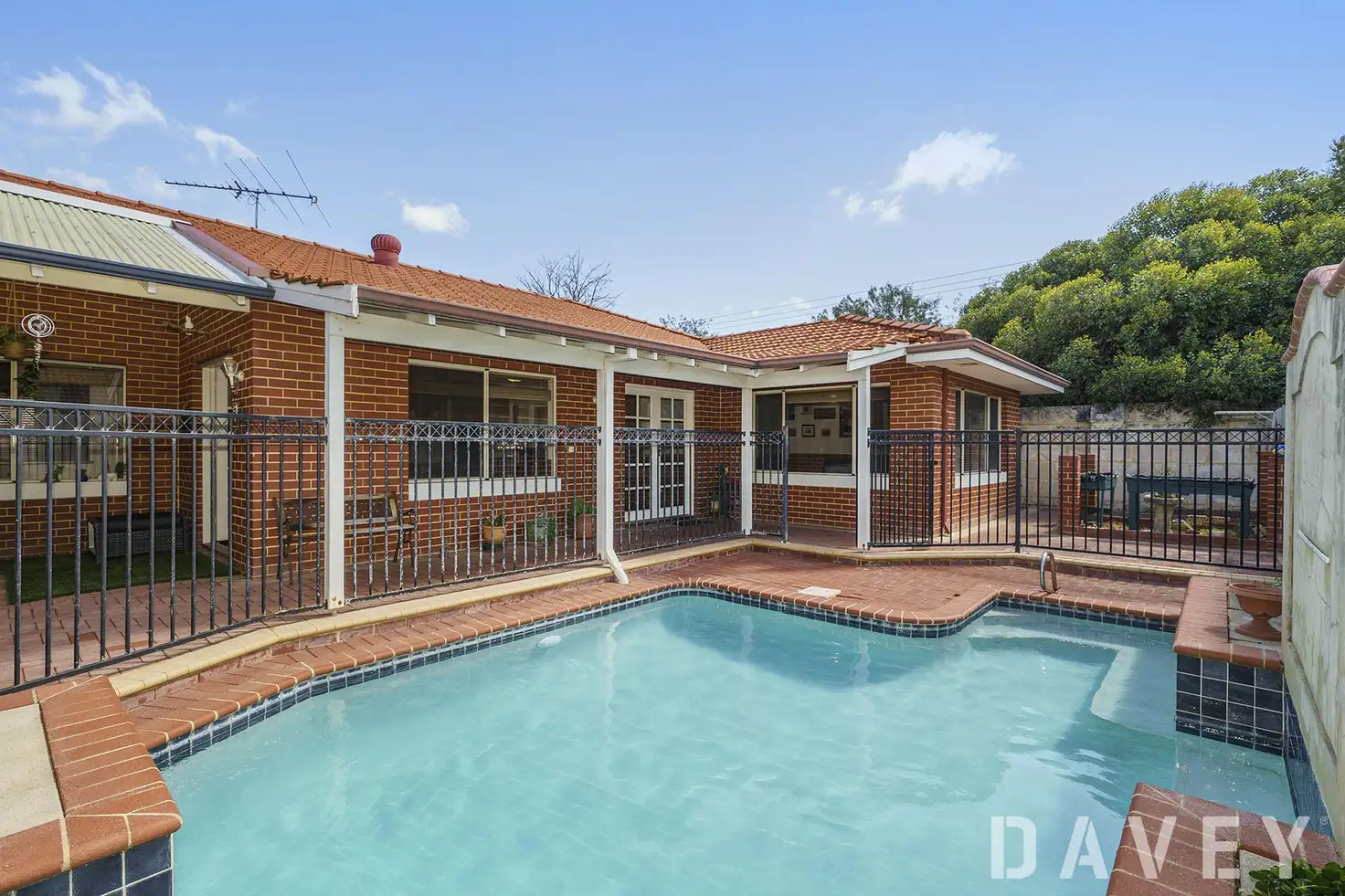


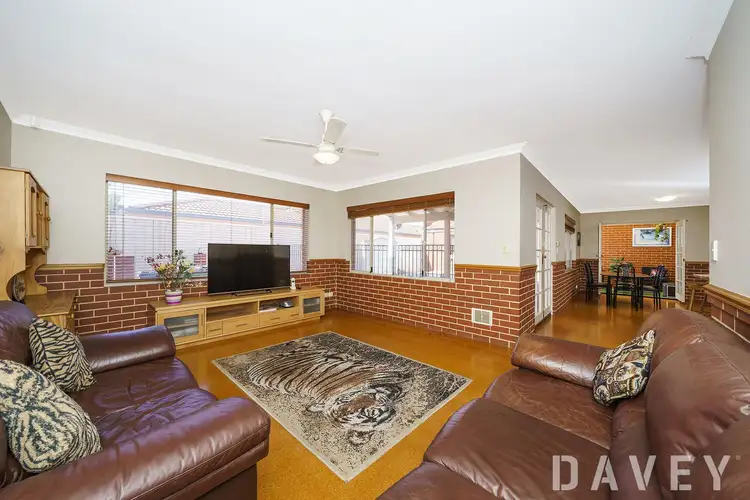
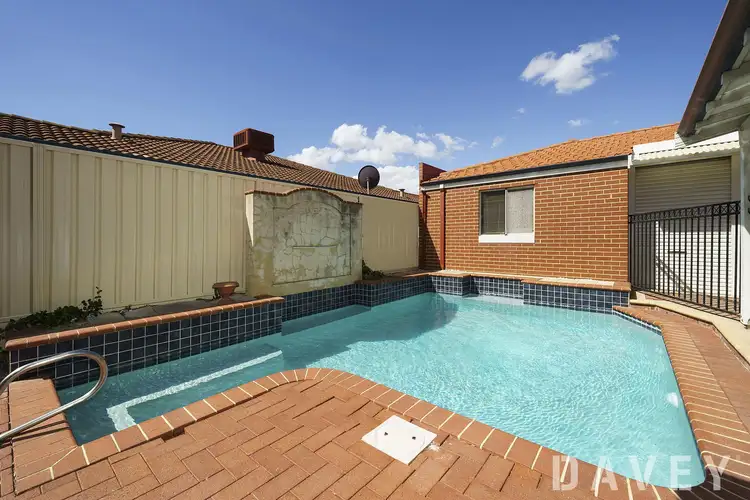
 View more
View more View more
View more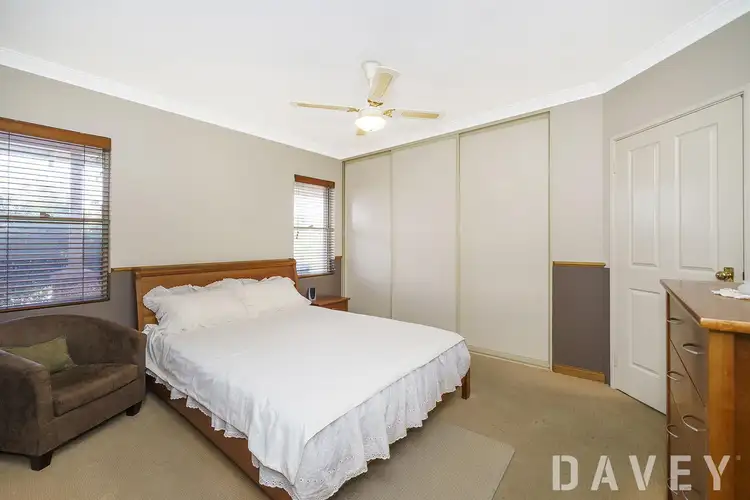 View more
View more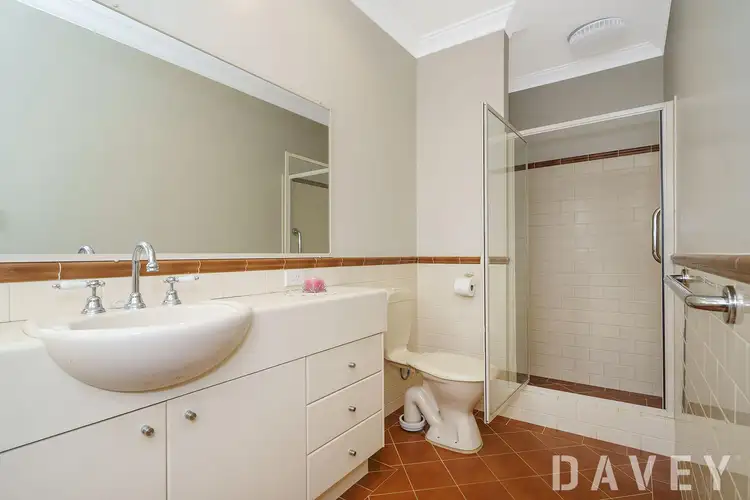 View more
View more

