“A PERFECT LOCATION, SPACE AND EXTRAS!”
Space and style define this stunning residence. Buyers looking for a large, well-built home will be pleased with the many additional features this property has on offer.
The layout of the house exhibits contemporary flair with the double secondary bedrooms set away from the main bedroom and generous living areas positioned centrally.
Three distinct living areas provide places for a variety of family activities, a formal lounge and dining room, huge kitchen/dining area and an adjacent sunken TV room. In addition, the secondary bedrooms have their own activity room. A study, located off the entrance hall provides a quiet refuge or place to work.
Individuality has been achieved with artistic touches and there are a number of substantial features that underpin the real value of this property.
The striking, well-appointed kitchen, features crafted marri bench tops and cabinets, copper sink and faucet, central island bench with ample bench space and cupboards, dishwasher, double pantry, microwave hub, double wall oven and large electric vitro-ceramic cook top. The stunning splashback tiles, hand-painted by renowned American artist Linda Paul, have been imported from the USA.
A spacious ensuite is stunning with a beautiful hand-crafted 6 drawer, 2 cupboard marri vanity completed with dramatic black his and her hand basins. Copper coloured floor tiles enhance this aesthetically pleasing room.
Entertaining is a breeze with below ground salt water swimming pool, cabana and extensive patio with separate areas for dining and lounging.
The 7,358sqm flat block is supported by a bore, huge water storage capacity and sophisticated water distribution and reticulation system. An 8m x 9m powered workshop/shed, with extra height carport extension and substantial open areas surrounding, will easily accommodate boat, caravan and truck.
If peace, privacy and serenity are on your wish list, this home is bound to capture your heart.
Features:
Bay window to main bedroom
Triple BIR and walk-in robe in main bedroom
French doors, timber floors
5th bedroom with removable built-in shelving
Downlighting
Electric vitro-ceramic cook top
Feature hand painted splashback
Double wall oven
Fridge recess, microwave hub
Ensuite with separate wc
Linen closet
Daikin 'Super Inverter' RC aircon
8mx9m powered workshop/shed with extra height
Bore
180,000L and 90,000L water tanks
Gated and fully fenced
Level land
Peaceful setting

Air Conditioning

Built-in Robes

Ensuites: 1

Study

Toilets: 2
Below Ground Pool, Bore, Bush Retreat, Dining, Entrance Hall, Family, Games, Gas HWS, Heating
$2300 Yearly
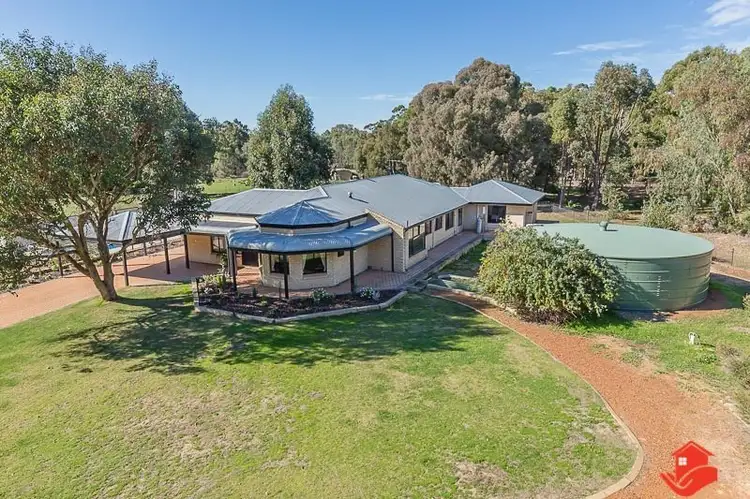
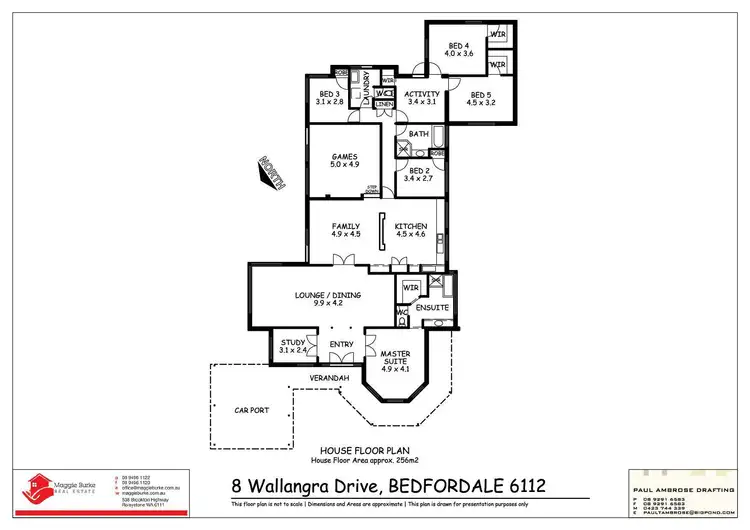
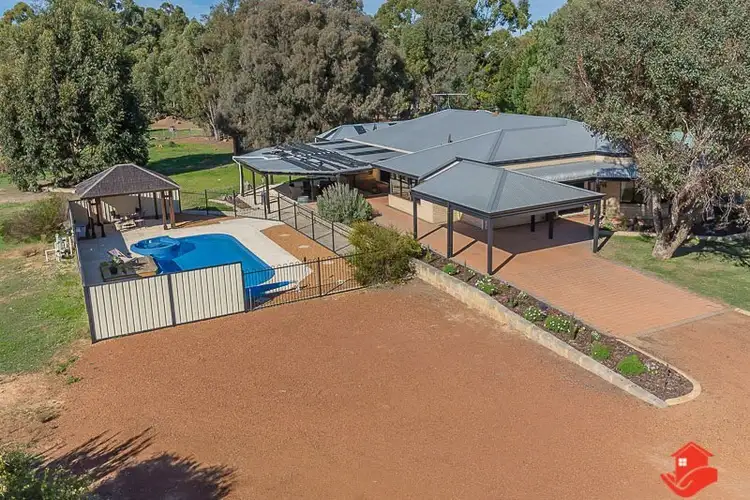
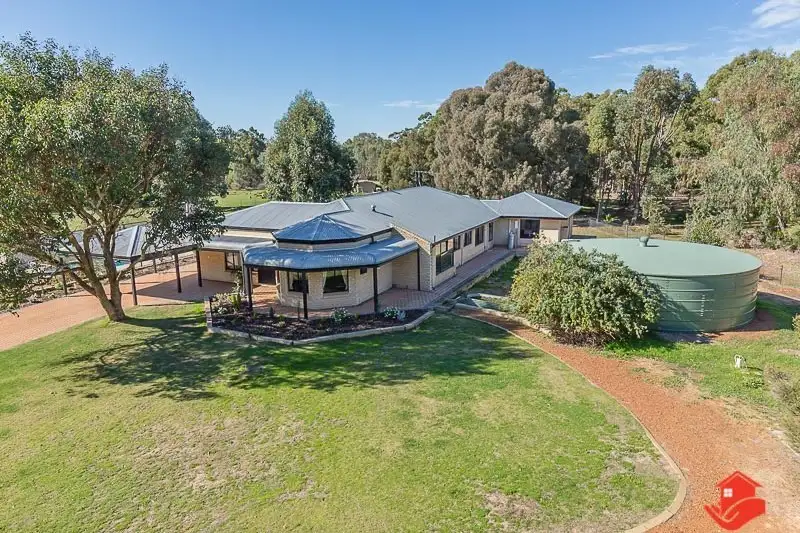


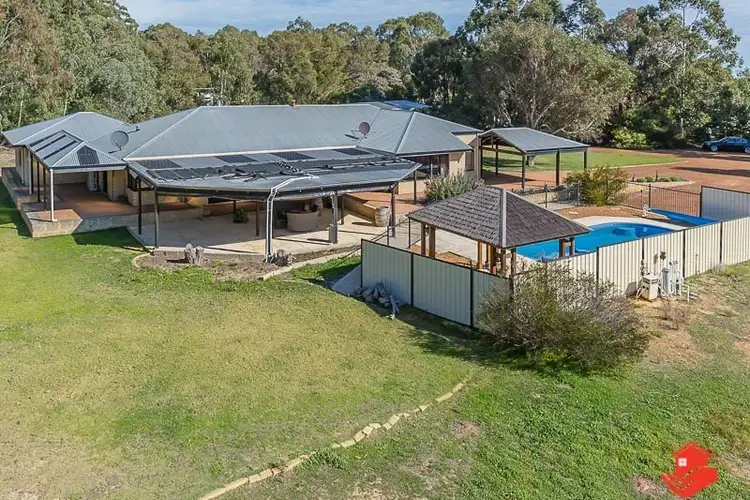
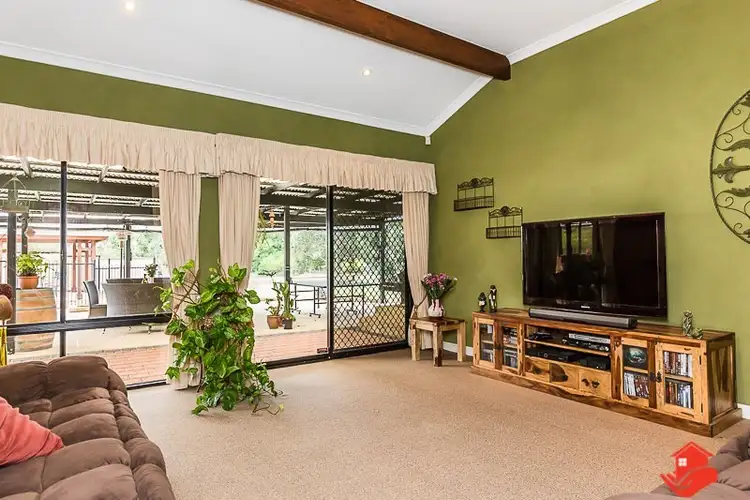
 View more
View more View more
View more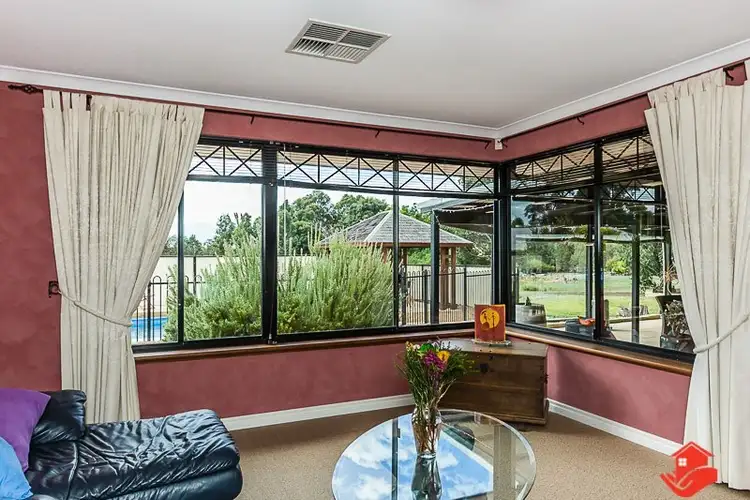 View more
View more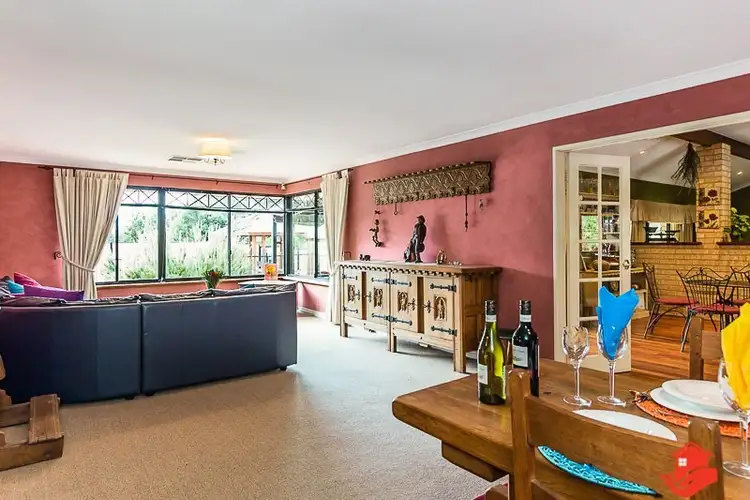 View more
View more
