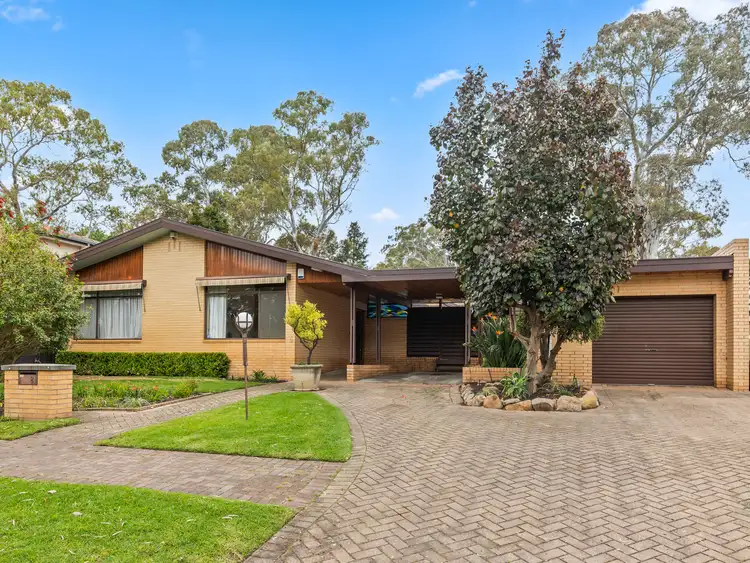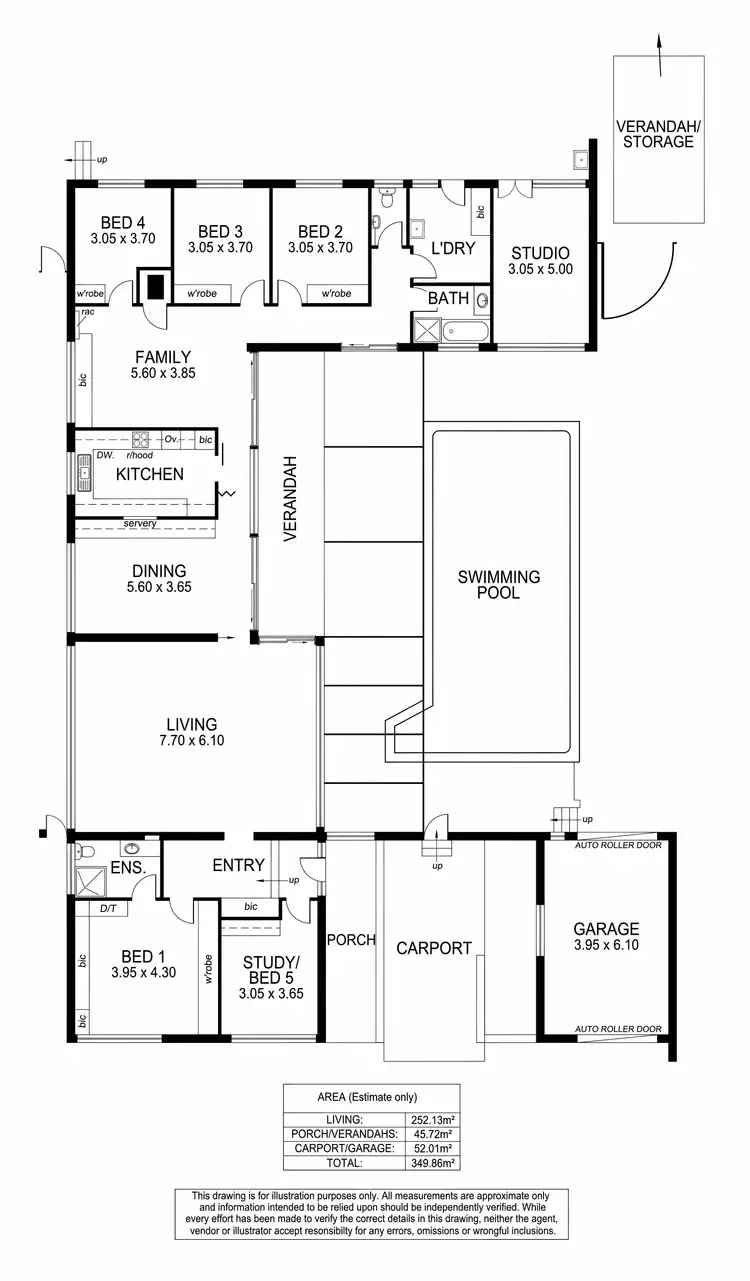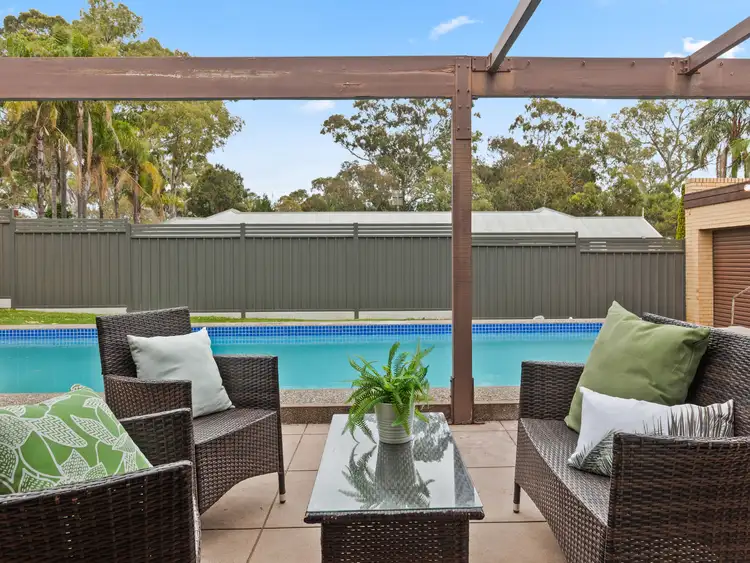Nestled in the leafy and tranquil surrounds of Wattle Park, this original architecturally designed home built in 1971 celebrates mid-century design with family functionality over 349m2 (approx) of living area. Offered for the first time by its original owner, this double-brick family home rests proudly on a substantial 1007m² (approx) allotment with a 21.34m (approx) wide frontage, presenting a desirable lifestyle opportunity in Adelaide's sought-after eastern suburbs.
There is much to appreciate about the double-brick construction and face-brick interior. Offering a solid foundation and modern family floorplan, this is an exciting opportunity to make it yours with thoughtful upgrades and a dash of personal style.
Expansive windows and glass sliding doors invite natural light to fill every corner, effortlessly blending the interiors with the gardens and private entertaining area featuring solar & gas-heated inground swimming pool.
A wide entrance hall welcomes you into the home, leading to generous open-plan living zones highlighting period design features - high ceilings, expansive windows, natural materials & wood finishes.
Offering five bedrooms plus a versatile studio. Master suite with full bank of original built-in storage, custom bedhead and dressing table, and original ensuite featuring a vanity with marble benchtop, heated towel rail, and original marble flooring.
The children's wing includes an open plan family room with parquetry flooring adjacent to the three well-proportioned bedrooms, each with original built-in robes and tranquil garden outlooks. Home office / fifth bedroom located off the main entry, featuring built-in cabinetry and storage.
Original family bathroom located within the children's wing includes marble tile flooring, separate shower, bathtub, and heated towel rail. Separate WC.
The galley-style kitchen, a statement of 1970s design, remains original with stainless steel sink, ample cabinetry, and servery to the adjoining dining area. Kitchen amenities include dishwasher, gas cook top and electric oven and griller. With direct access to the pool terrace, this space offers scope to modernise to your personal taste.
The alfresco area enjoys a sun-drenched west-facing orientation, overlooking the inground pool - offering privacy and endless family enjoyment.
Under the main roof, a light-filled studio offers a creative haven complete with three-phase power - once a ceramics studio, it presents potential as an art, yoga, or home gym space. This unique inclusion enhances the home's flexibility for modern family living.
Additional comfort & convenience include ducted reverse-cycle air-conditioning (servicing front of home: living, master & office), split system air-conditioning (family room), solar and gas heated salt water inground pool, security system, garden irrigation.
Outdoors boasts excellent off-street parking: single car garage with automatic roller doors (front and rear access), plus single carport off the main entrance. Additional undercover patio or storage area at the rear.
Embrace the outdoors lifestyle and convenience of Wattle Park - moments from Burnside Village, The Parade Norwood, and the iconic Penfolds Magill Estate Winery.
Enjoy scenic walking trails, nearby reserves, and a family-friendly community atmosphere, all within proximity to Adelaide's most esteemed private schools including St Peter's Girls' School and Pembroke School. Zoned for Burnside Primary School and Norwood International High School.
A rare opportunity to acquire an architecturally designed home in one of Adelaide's most desirable locations, brimming with opportunity to add personal touches to make it yours!
Key features:
• Architecturally designed, built in 1971, one original owner
• Double brick with brick face interior
• Set on large 1007 m2 (approx), 21.34 m (approx) wide frontage
• Solar & gas heated inground, salt water swimming pool
• Mid-century original design features including high ceilings, original cabinetry, natural materials, wood finishes, expansive windows
• Inside spaces seamlessly integrate with the outdoor entertaining and pool
• Well-designed functional floor plan featuring 5 bedrooms plus studio
• Separate parent's wings & children's wing
• Family bathroom plus ensuite
• Open plan living room & family room with views and direct access to pool terrace
• Original 1970s kitchen adjacent to dining area
• Abundant storage throughout
• Two separate driveways - main driveway leading to single garage with automatic roller doors (front & rear)
• Single carport off the main entrance
Specifications:
CT / Volume 5807 Folio 522
Council / Burnside
Zoning / Hills Neighbourhood
Built / 1971
Internal / 349m2 (approx)
Land Size / 1007 m2 (approx) Frontage / 21.34m (approx)
Council Rates / $2845.00 pa (approx)
SA Water (Supply & Sewerage) / $321.00 pq (approx.)
ESL / $192.50 pa (approx.)








 View more
View more View more
View more View more
View more View more
View more
