Welcome to 8 Warrandyte Street Upper Coomera positioned in the sought after estate of Highland Reserve - A Meticulously Maintained Metricon Masterpiece
Offered to the market for the very first time since construction, this stunning Metricon-built residence presents a rare opportunity to secure a premium family home in one of Upper Coomera's most tightly held pockets. Perfectly positioned in the highly sought-after no body corporate estate within the Highland Reserve catchment, this home combines functional design, contemporary finishes, and exceptional lifestyle convenience all in one.
Step through the grand entrance and discover the Tribeca floor plan - a hallmark of quality and thoughtful design. Renowned for its spacious open-plan layout and effortless flow, the home features four expansive living zones, catering to the needs of growing families, entertainers, or those working from home.
Whether you're hosting a family movie night in the dedicated media room, enjoying casual evenings in the main living area, or retreating to a quiet lounge for downtime, this home offers versatility and comfort at every turn.
The heart of the home lies in the kitchen, perfectly positioned to overlook the pool and outdoor entertaining area, while seamlessly connecting to the dining and family areas. High ceilings (approx. 2.55m), ducted air conditioning, and plenty of natural light enhance the open, airy feel throughout.
This home isn't just about space - it's about lifestyle. Spend summer days by the impressive 8x4m saltwater in-ground pool, enjoy walks to Highland Reserve State School or Tallowwood Park, and take advantage of natural gas amenities, plumbed fridge space, and more.
Key Features:
- Metricon Tribeca Floor Plan (Approx. November 2009)
- First time offered to the market
- Stunning 8x4m (approx) saltwater in-ground swimming pool (Installed January 2010)
- Ducted, zoned air conditioning throughout
- Vacuum aid system for easy cleaning
- 900mm Westinghouse gas & electric oven (purchased 2025)
- Natural gas to stove & hot water
- Plumbed fridge space (Approx 950mm wide)
- Ceiling height approx. 2.55m
- Three full bathrooms - ideal for growing families
- Garden shed for additional storage
- 3 Living Areas throughout the home
- Additional Media room
- Large Study
House Details:
- Built Approx 2009
- West Aspect
- 2 Story home
- 736m2 Block
- Colourbond roof replaced approx 2022
- Current nbn is FTTN (Fibre to the Node)
- Total Floor Area Approx. 335m2
Location Highlights:
- Easy walk to Highland Reserve State School
- Moments from Tallowwood Park & Parkrun
- Peaceful, family-friendly no body corporate estate
This is the ideal family home for those who value space, quality, and location. With everything already done and ready to enjoy, just move in and start living your best lifestyle.
Don't miss this rare opportunity - contact us today to book your private inspection.
Disclaimer: All the information provided to you in our marketing material, has been sourced from third parties, and effort has been made to ensure the accuracy and thoroughness, please note we cannot guarantee the accuracy of the information provided by our Vendors, and as such, Raine and Horne Coomera | Pimpama makes no statement, representation or warranty, and assumes no legal liability in relation to the accuracy of the information provided. Interested parties should conduct their own due diligence in relation to each property they are considering purchasing. All photographs, maps, and images are representative only, for marketing purposes.
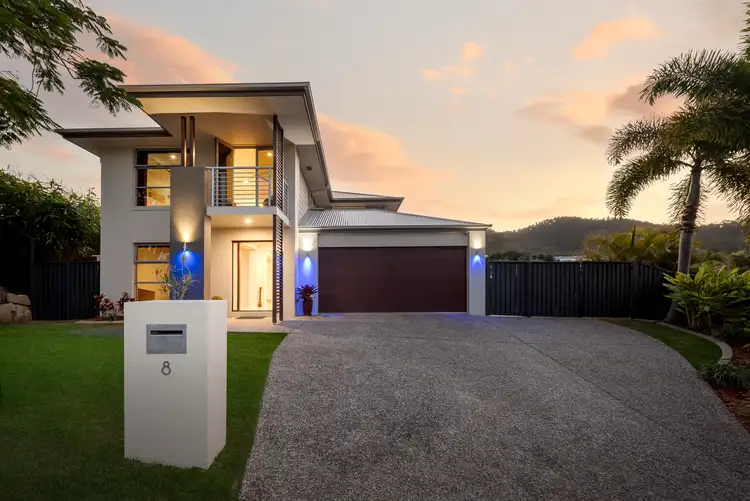


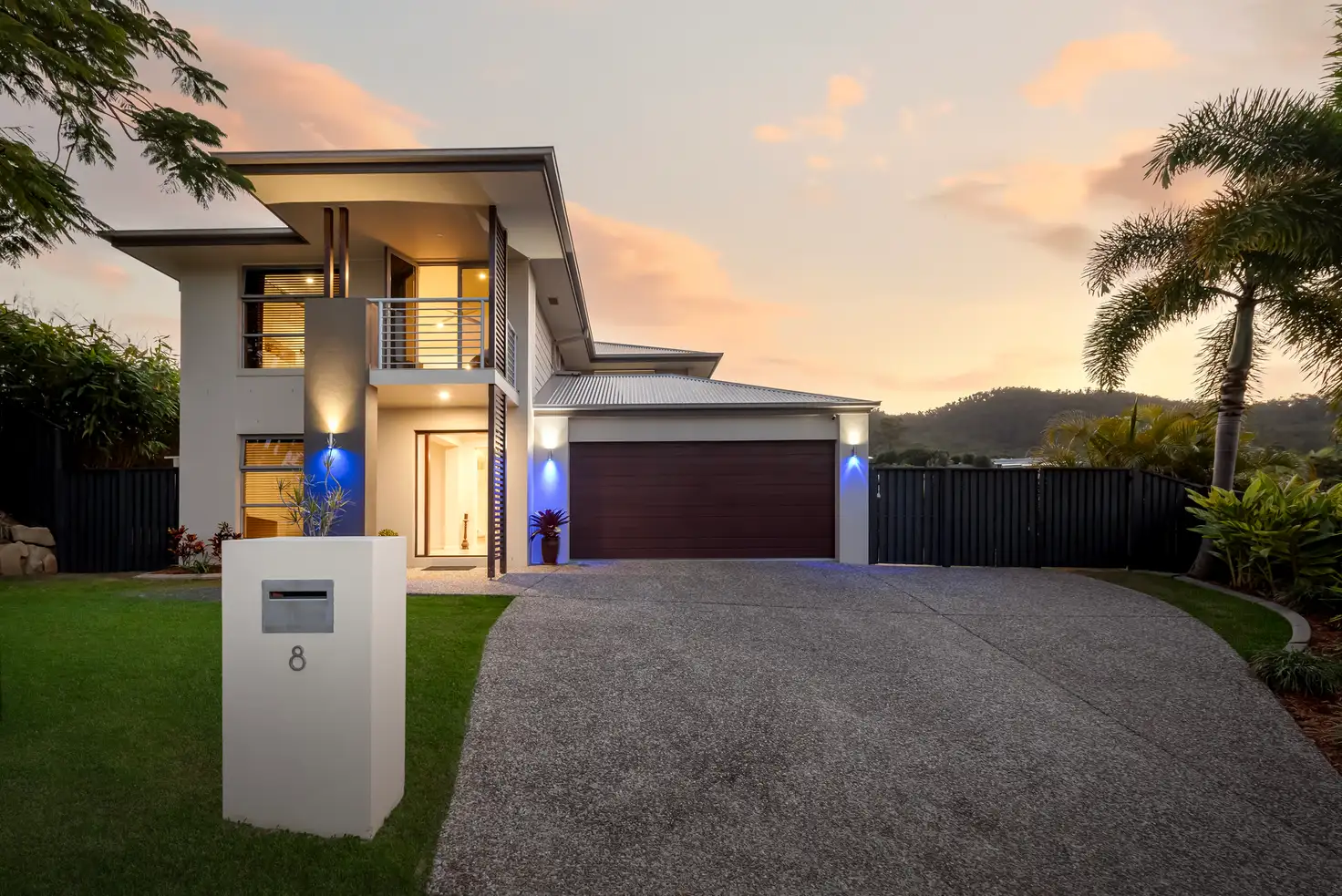


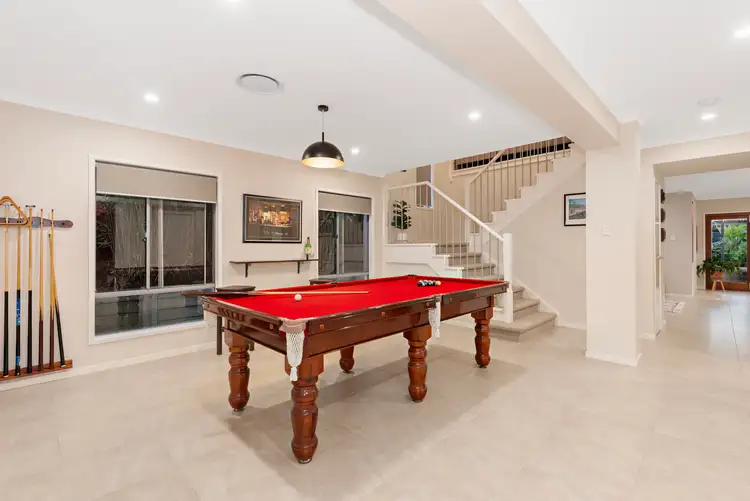
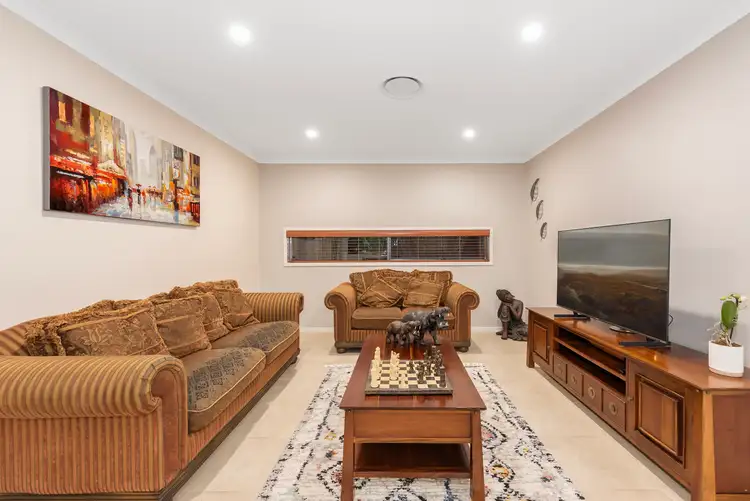
 View more
View more View more
View more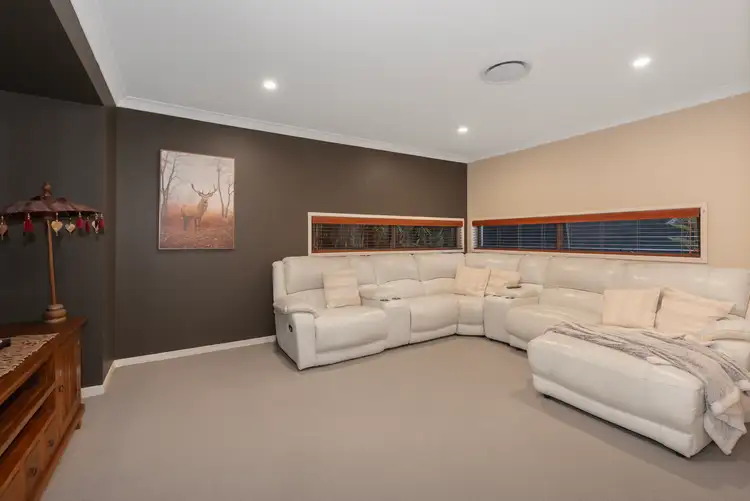 View more
View more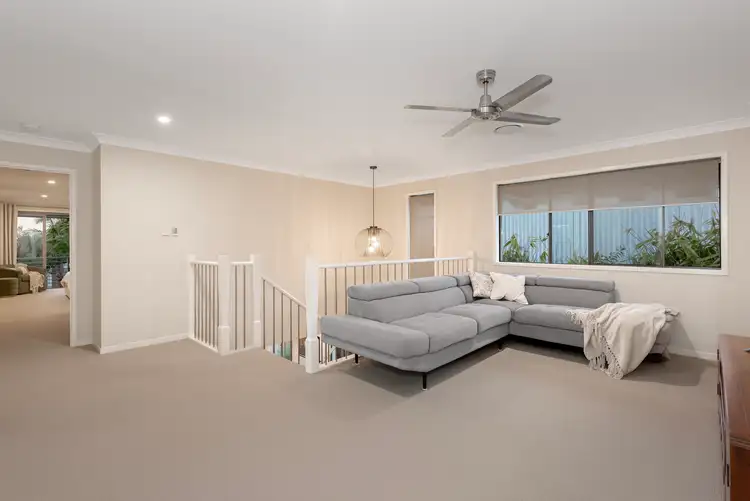 View more
View more
