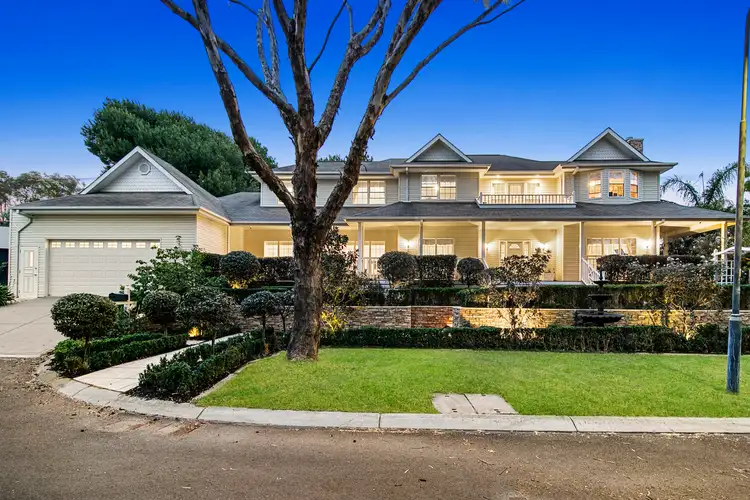Nestled in the prestigious River Sanctuary Estate, this exquisite home perfectly complements its serene surroundings, where the Werribee River's walking trails and nature reserves feel like an extension of your front yard.
Boasting a classic deep front verandah-ideal for relaxing summer evenings-and impeccably crafted interiors, this property is designed for effortless family living and stylish entertaining. Out back, a paved leisure area surrounds a heated saltwater pool, creating an enviable outdoor retreat.
Step into the grand entry foyer, where Sydney blue gum floorboards flow seamlessly into the expansive family-dining zone and kitchen. A wall of white-framed, multi-paned windows and doors floods the space with natural light, offering a stunning connection to the outdoors.
The kitchen is a culinary masterpiece, featuring American oak cabinetry topped with sleek black stone, a generous island bench, a walk-in pantry, a 900mm St George cooker, dishwasher, and integrated rubbish/recycle drawers.
For entertainment, the carpeted theatre room is a standout, complete with a big screen, projector, surround sound, moody aubergine walls, and a split system. Meanwhile, the elegant lounge room off the foyer, adorned with a gas log fire, provides a refined retreat for adults.
Upstairs, the four bedrooms are thoughtfully arranged, including a spectacular main suite with a spacious dressing room, balcony access overlooking the river, and a luxurious en suite featuring dual basins, a double shower, and a heated towel rail. A main bathroom serves the additional bedrooms, while a downstairs powder room and study add extra convenience.
Inside, the home is packed with premium features, including zoned ducted heating, double glazing, an alarm system, a ducted vacuum, and a laundry with a drying rack. Outside, the 1100m² (approx.) block is professionally landscaped and offers a timber deck, shingle-roofed barbecue hut, poolside sound system, feature lighting, an automated recycled watering system, a cubby house, and an oversized double garage with internal and rear access.
With Watton Street's retail and cafe precinct and Chirnside Park just a stroll away, this property truly embodies luxurious, convenient living. An inspection is essential to appreciate the exceptional lifestyle on offer!








 View more
View more View more
View more View more
View more View more
View more
