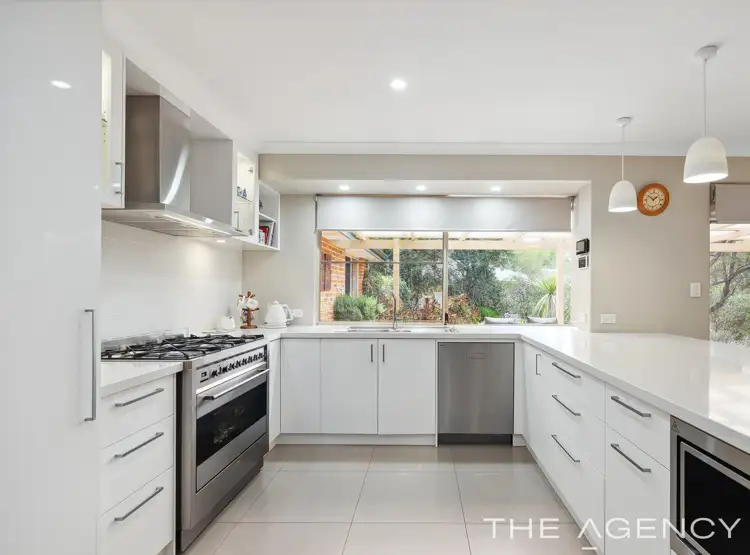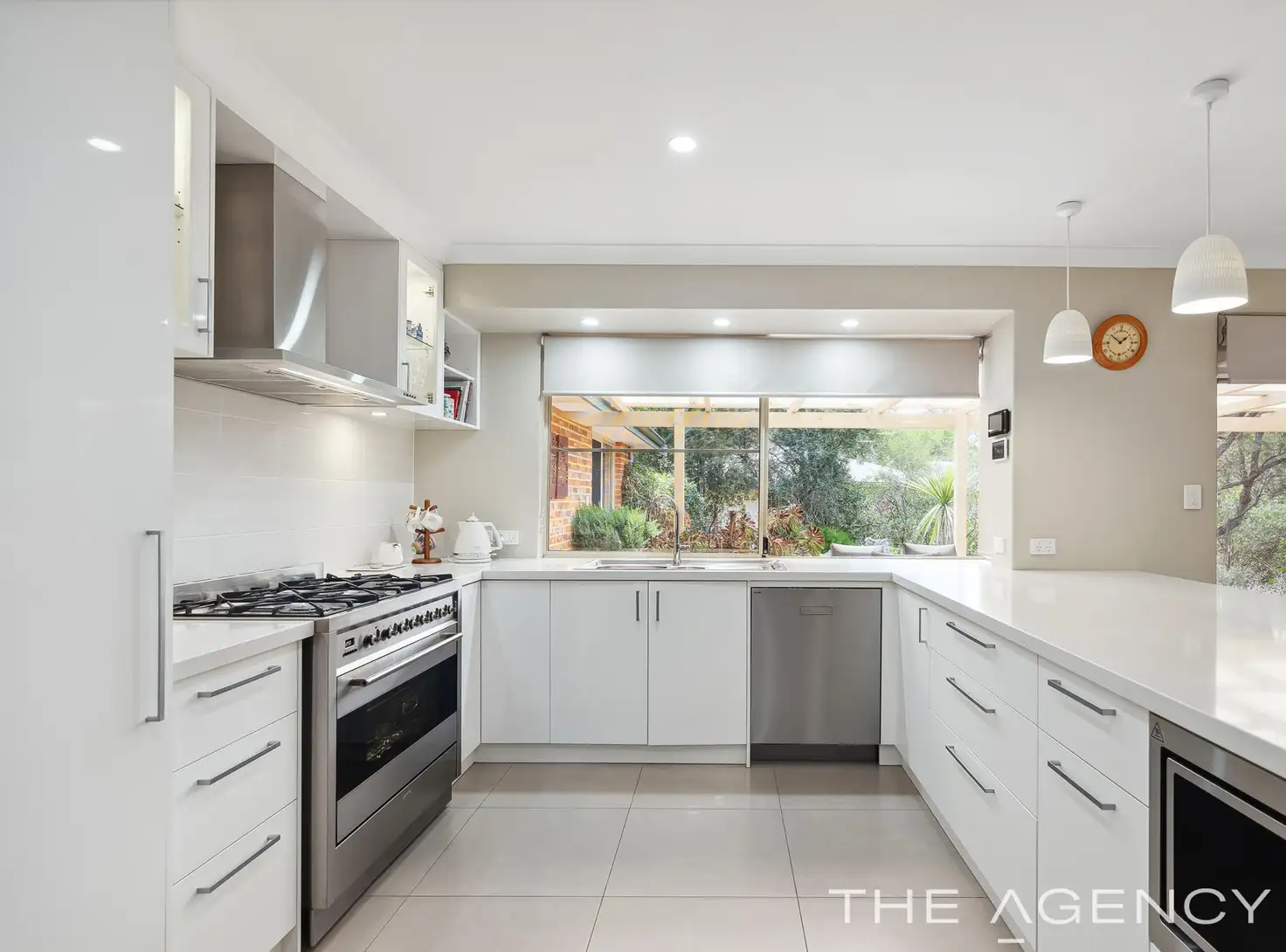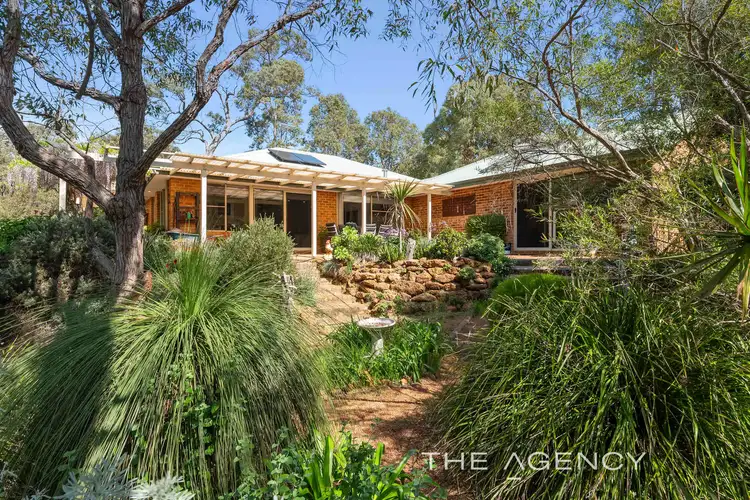Price Undisclosed
5 Bed • 3 Bath • 2 Car • 2037m²



+31
Sold





+29
Sold
8 Wattle Court, Mahogany Creek WA 6072
Copy address
Price Undisclosed
- 5Bed
- 3Bath
- 2 Car
- 2037m²
House Sold on Thu 7 Nov, 2024
What's around Wattle Court
House description
“A Home Amongst The Gum Trees”
Property features
Other features
reverseCycleAirConLand details
Area: 2037m²
Interactive media & resources
What's around Wattle Court
 View more
View more View more
View more View more
View more View more
View moreContact the real estate agent

Shane Schofield
The Agency Perth
0Not yet rated
Send an enquiry
This property has been sold
But you can still contact the agent8 Wattle Court, Mahogany Creek WA 6072
Nearby schools in and around Mahogany Creek, WA
Top reviews by locals of Mahogany Creek, WA 6072
Discover what it's like to live in Mahogany Creek before you inspect or move.
Discussions in Mahogany Creek, WA
Wondering what the latest hot topics are in Mahogany Creek, Western Australia?
Similar Houses for sale in Mahogany Creek, WA 6072
Properties for sale in nearby suburbs
Report Listing
