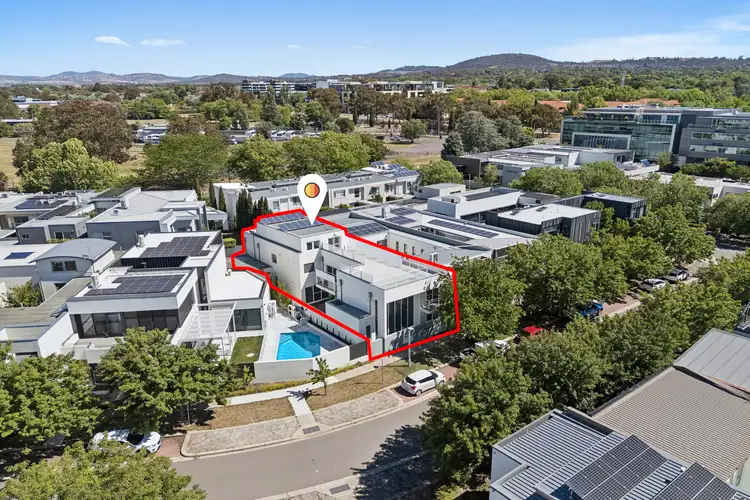PRIVATE INSPECTION AVAILABLE OVER THE HOLIDAY SEASON.
Please contact Jane on 0408 662 119 or Emma on 0422 415 008. Happy Holidays from Jane and Emma.
Commanding a coveted position within walking distance to the Kingston Foreshore, a boutique collection of luxurious homes, this executive residence delivers extensive living space with a dedication to refined finishes and opulent living. With a location that ensures the utmost in urban convenience and modern inclusions second to none, this is a seductive opportunity promising high quality, low maintenance lifestyle perfect for entertaining or a lock up and leave investment close to the Parliamentary Triangle.
Designed with meticulous consideration given to the abundance of natural light and the creation of airy, mood enhancing spaces, luxurious living unfolds throughout the three level layout. Chandelier lighting and soaring voids announce your entry into the formal living and entertaining area. Encouraging an easy alfresco lifestyle, a large open courtyard surrounds the formal dining and family areas. The gourmet kitchen boasts an array of modern deluxe inclusions paired with exceptional timeless styling; streamlined joinery providing an abundance of storage topped with expansive benches of stone. Deluxe AEG appliances, huge breakfast bar, double-door fridge space and walk in pantry enhance the stylish functionality.
Residents and guests will relish private retreat within one of four plush bedrooms. The master is of palatial dimensions, enjoying a walk-in robe and a lavish ensuite plus private balcony. Bedrooms two and three are also located on the second level, serviced by the spacious main bathroom alongside storage/tech room and additional storage. Bedroom 4 is located on the upper level, converted to accommodate for a home theatre, featuring an additional ensuite, walk in robe, store and access to the rooftop terrace.
Enhancing the refined lifestyle on offer are endless quality inclusions and upgrades, catering to home security, fully automated and app-controlled home systems including lighting, heating and cooling and music systems, 3 car garage with rear access. Esteemed in every aspect, and synonymous with quality, embrace the convenience of the inner-south, walking distance to the Kingston Foreshore, minutes from the Parliamentary Triangle.
• North facing aspect
• Quiet street within walking distance to Kingston Foreshore
• 8 formal entertaining areas; lounge; dinning; meal area; family room; breakout area; home theatre room (bed 4 conversion); courtyard entertaining area; and spacious or sweeping roof top terrace entertaining area.
• Free standing, double brick, low emissivity glass, thermally broken double glaze, double brick and suspended concrete slab bond deck and prestressed concrete beams to all three story's and floors and wall. Insulation to all external walls and ceiling cavities
• 10 minutes walk to Kingston
• 4 bedrooms, one currently utilised as a theatre room with walk in robe and ensuite
• 3 bathrooms (2 ensuites, 1 power room).
• Mezzanine area living, dining area
• Porcelain tiles throughout main living areas, and high grade carpet
• 3 car garage, with rear access
• C bus home automation throughout for; climate control system; lighting; curtains; security system; external camera surveillance; irrigation; remote control of major appliances; home theatre; music streaming; garage and front doors, single exit good bye, hello and goodnight features
• Double glazed windows throughout
• Reverse cycle inverter air-conditioning - heating and cooling independent split systems to each room of the house remote automated by Cbus
• Advanced commercial grade alarm system with 50 plus zone monitoring including features such as infra-red intrusion detections, glass breakage sensors, smoke detectors, reed switches to all doors, multiple piezo tweeter alarm sirens to each of the three floors of living
• Low voltage halogen and LED lighting throughout
• 3 phase power
• FTTP - Fibre to the premises Internet supporting 1GB Internet speed. RJ45 ports to all bedrooms and living areas supporting high speed internet as well as high speed wireless internet
• 3 phase power ducted vacuum system with self-cleaning filters servicing all three floors which requires only once a year emptying with normal use
• Rinnai instant gas hot water system, with preheat function to kitchen and bathroom taps and individual digital temperature control
• Security alarm system covering sensors through house, 48 zones - all doors including garage doors, windows, glass breakage, smoke and infra red motion sensors
• Security cameras to external parameter entry points
• Intercom system with video feed to all rooms to front and rear entry from street
• Sonos stereo music system with wireless controller to system to 16 independent stereo music streaming zones inside and out
• Cabling facilitating satellite TV
• Satellite, Internet TV, and cable TV to all bedrooms, living rooms family, lounge room, media room, bathrooms and bedrooms
• Cabling and ports to family room and media room supporting doubly atmos home theatre entertainment speakers and amplifiers
• Energy monitoring consumption meters reporting to smart phones daily energy consumption across all three power phases
• Anti fogging bathroom mirrors, built in cisterns, 2 massage spa baths.
• AEG fully options kitchen appliances, with pyrolytic cleaning and cooking by light and induction advanced technology and rangehood (with flued ventilation exhaust system)
• Home theatre projection facilities to first floor and 3rd floor entertaining areas.
• Gas barbecue and 3 phase power to courtyard and roof top terrace
• Solar electricity feedback rebate system with 25 year contract
Land size: 284m2
Living size: 378m2 living + 62m2 garage
Unimproved Value: $1,110,000 (2025)
Rates: $6,357.49 p.a (approx.)
Land tax: $13,668 p.a (approx.)
Construction: 2011
EER: 4.0 stars








 View more
View more View more
View more View more
View more View more
View more
