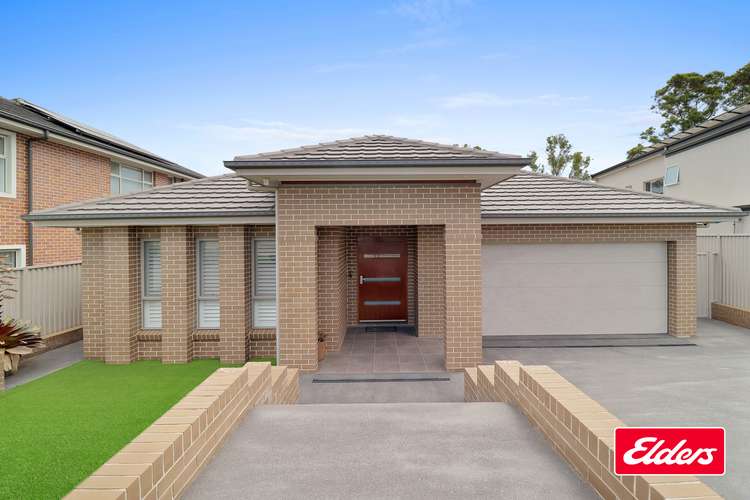Single Storey on 1130 Sqm Land
4 Bed • 2 Bath • 2 Car • 1130m²
New








8 Werakata Crescent, North Kellyville NSW 2155
Single Storey on 1130 Sqm Land
- 4Bed
- 2Bath
- 2 Car
- 1130m²
House for sale
Home loan calculator
The monthly estimated repayment is calculated based on:
Listed display price: the price that the agent(s) want displayed on their listed property. If a range, the lowest value will be ultised
Suburb median listed price: the middle value of listed prices for all listings currently for sale in that same suburb
National median listed price: the middle value of listed prices for all listings currently for sale nationally
Note: The median price is just a guide and may not reflect the value of this property.
What's around Werakata Crescent
House description
“Open Home Saturday 1:00-1:30pm”
Experience the epitome of modern living at 8 Werakata Crescent, where every detail has been thoughtfully curated to enhance your lifestyle in a serene and sophisticated environment.
Step into the luxurious world of Beachwood Homes, where modern amenities and eco-friendly features seamlessly blend to create the epitome of comfort and style. Nestled within this exclusive community, each home boasts a private oasis featuring a heated pool, a chic cabana with a fully equipped kitchen for entertaining, and with an amazing bush look out area.
As you enter, you'll be greeted by the elegance of plantation shutters, enhancing the natural light that fills the space. The kitchen, equipped withstone benchtop and top-of-the-line Westinghouse appliances, includes an Airfry feature for culinary enthusiasts. The LG dishwasher ensures efficient and quiet clean-up, while the pantry, equipped with smart switches, adds a touch of modern convenience to your daily routine.
The interior of the home is designed with your comfort in mind, featuring ceiling fans throughout to complement the gas fireplace for cozy nights. Downlights illuminate the space, creating a warm and inviting atmosphere.
Embrace the outdoors with an irrigation system seamlessly integrated throughout the house and artificial grass, requiring minimal maintenance. The attention to detail extends to the filtered water system on the island and plumbing for the fridge, offering convenience at your fingertips.
Features:
- Generous size 4 bedrooms
- Fully tiled both bathrooms with luxury tapwares and separate Powder room.
- Downlights thoughout the house.
- Seprate Cabana wiit outdoor BBQ area.
- Solar power system generating 6.6kw for sustainable living.
- Security cameras provide peace of mind, ensuring the safety of your haven.
- Infinity pool is perfect for relaxation and entertaining.
Proximity to Nearby Facilities:
- Approx. 5 mins to North Kellyville Square.
- Approx. 10 mins to Rouse Hill Town Centre.
- Approx. 10-11 mins to Rouse Hill Metro.
- Approx 3 mins bustop (605) to Rouse Hill Metro and shops
Schools and Educational Institution:
- Annangrove Public School - 1.71km approx.
- Rouse Hill Public School - 2.01km approx.
- Rouse Hill High School - 2.43km approx.
- Rouse Hill Anglican College - 3.2km approx.
- Fit Kidz Learning Centre - Rouse Hill - 0.98km approx.
- Family Daycare - 1.22km approx.
Don't miss the opportunity to make this extraordinary residence your own. Contact Sukhwinder Singh on 0433 562 680 .
Disclaimer: - Elders Real Estate Box Hill, its director, employees, and related entities believe that the information contained here is gathered from sources we deem to be reliable. However, no representation or warranties of any nature whatsoever are given, intended, or implied.
Property features
Air Conditioning
Alarm System
Built-in Robes
Dishwasher
Ensuites: 1
Outdoor Entertaining
Pool
Solar Panels
Other features
Area Views, Bush Retreat, PoolLand details
What's around Werakata Crescent
Inspection times
 View more
View more View more
View more View more
View more View more
View moreContact the real estate agent

Sukhwinder Singh
Elders Real Estate - Box Hill
Send an enquiry

Nearby schools in and around North Kellyville, NSW
Top reviews by locals of North Kellyville, NSW 2155
Discover what it's like to live in North Kellyville before you inspect or move.
Discussions in North Kellyville, NSW
Wondering what the latest hot topics are in North Kellyville, New South Wales?
Similar Houses for sale in North Kellyville, NSW 2155
- 4
- 2
- 2
- 1130m²