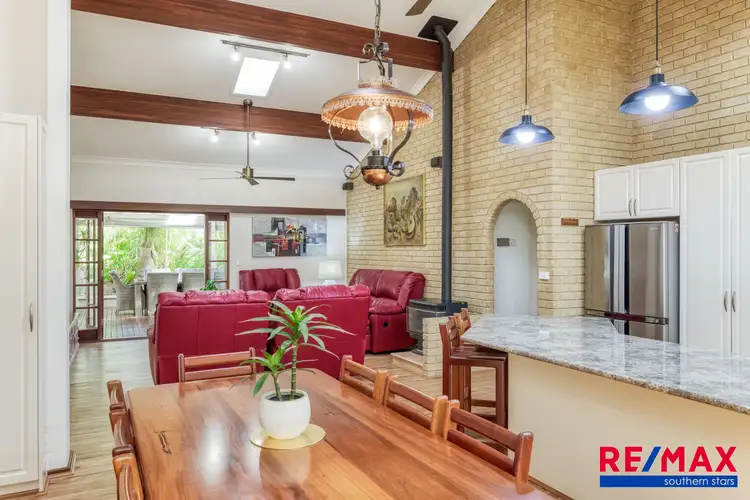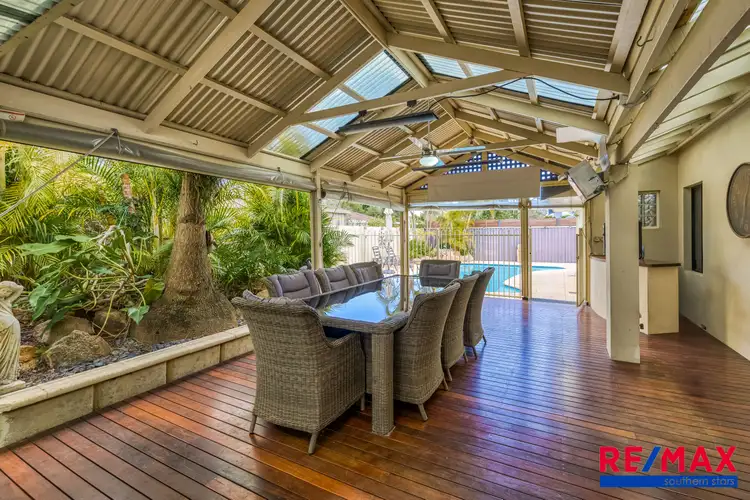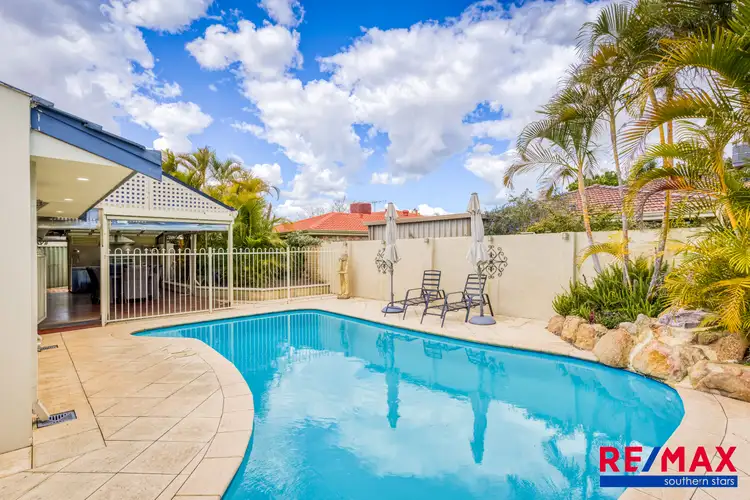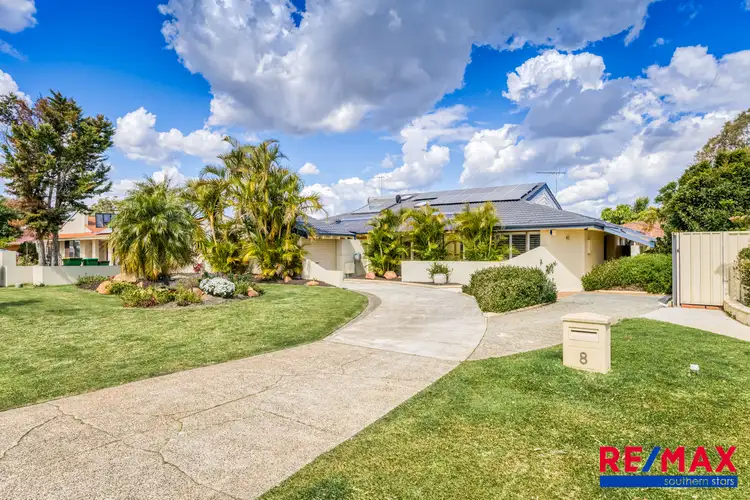Proudly presented by Tom and Nat Cleary.
On approach, this property has beautiful street appeal, wide frontage, on a large 748sqm block, and gorgeous, lush established gardens. Perfect Leeming location being only a short stroll to Leeming Senior High School and Leeming Primary School. Walking through the front covered portico and into the home through lovely wooden double doors, and into the foyer area has a warm welcoming feel and makes the ideal first impression. To the right is the spacious master suite, with huge walk-in robe, split system air-conditioner, modern renovated ensuite with a separate shower recess and toilet, large vanity with double basins and sky light adds plenty of natural light. Near the master bedroom is a good-sized home office/4th bedroom/nursery.
Across the foyer area is the first of the three living areas this home boasts, with spacious family room with gas bayonet, and large raised dining room, which makes it perfect for the largest of families wanting space, privacy, and multiple living zones. To the rear of this wing of the home is a beautiful sunroom/solarium bathed in endless sunlight and a tranquil backdrop over the front gardens, perfect for your morning coffee. Stylish wood-look flooring and modern lighting throughout, alarm system and x 8 security cameras gives you safety and peace of mind.
Heading deeper through the property reveals the true heart of this home, being the expansive chef inspired kitchen surrounded by spacious casual family living and dining areas. With soaring cathedral ceilings, three sky lights, huge split system air-conditioner, ducted evaporative ventilation fan and cozy gas fireplace, ensures the family is comfortable all year round.
Modern open plan kitchen with massive bench space, breakfast bar for four people, gas cooktop, handy microwave nook, heaps of cupboards and drawers, huge fridge cavity and Miele dishwasher. The central positioning of the kitchen gives a beautiful outlook over the expansive alfresco area, sparling in-ground pool and lush gardens, ensures the cook is still part of the party.
Moving down the hallway reveals two additional private bedrooms both with built-in robes and double linen cupboard in the hallway and built-in laundry with plenty of cupboards and storage. Large main bathroom with bathtub, shower recess, great sized vanity, modern white basin and with glass bricks to one side allows light and bright.
Drifting outside is sure to impress, an entertainer's delight, through lovely wooden French doors, that when open make a seamless transition from inside to outside. Generous alfresco area with wooden decking, elevated gabled roofline with built-in electric heaters, built-in gas heater and extra gas bayonet. The amazing included outdoor kitchen, with huge BBQ, microwave, bar fridge, sink and tap and bar to the rear, all overlooking the pool, with outdoor café blinds (both retractable and hand rolled), plus outdoor ceiling fan. The picturesque
resort like inground pool proves very eye catching, framed by beautiful established gardens.
To the back corner of the property is an expansive workshop with electricity connected, lights and a double power point, plus side access, bore and garden shed. Simply relax and enjoy life!
Call Tom or Nat Cleary Now
DISCLAIMER: Whilst every care has been taken with the preparation of the particulars contained in the information supplied, believed to be correct, neither the Agent nor the client nor servants of both, guarantee their accuracy. Interested persons are advised to make their own enquiries and satisfy themselves in all respects. The particulars contained are not intended to form part of any contract.








 View more
View more View more
View more View more
View more View more
View more
