Awash in natural light, impressive outdoor flair and masterfully underpinned by Mid-Century Modern charm, this 4 bedroom single-level home is a pure celebration of Bayside beauty, footsteps from the boutique delights of Were Street Village.
Captivating with contemporary flow throughout, discover the roomy comforts of open formal living and dining, a chef-friendly, granite-finished kitchen with Bosch and Franke appliances, and a versatile open-plan living and dining space. Interiors are deeply enriched by exposed whitewashed beams and character-rich picture windows capturing leafy aspects.
Spill out to a pair of courtyards, both filled with light and presenting a special opportunity to entertain family and friends at any time of the day or night. All bedrooms are naturally lit with the well-appointed main offering a deluxe ensuite and access to the sunny front courtyard and an established rose garden. A centrally positioned bathroom boasts a bath, walk-in shower and marble-topped vanity, while the fourth bedroom would also work well as a study if so desired.
Functional and free-flowing at all times, additional features include a large studio or workshop, intercom entry, a remote-controlled double garage with doorstep entry, separate laundry and WC, ducted heating and 2 split-system air conditioning units, ceiling fans, Roman blinds, recessed down-lighting, outdoor awnings, and a secure alarm system.
Embrace the opportunity to add further value to your investment through some updating or start again with a new build and customise every detail to suit your lifestyle (STCA). The property represents a rare opportunity to build tall in order to maximise views (STCA) in an unrivalled position with the perfect proportions.
Located in a family-friendly neighbourhood, walk to the lush greenery of Whyte Street Reserve, New Street buses, Brighton Beach trains, leading Melbourne schools, and scintillating sunsets from Dendy Street Beach. Inspect today!
At a glance…
* 4 large bedrooms, 3 with BIR, 2 with courtyard access, main with deluxe ensuite boasting a marble-topped vanity
* Fourth bedroom works well as a study
* Spacious lounge and dining area with dual French door access to main courtyard
* Relaxed and radiant open-plan living/dining with integrated cabinetry and courtyard access
* Skylit chef-friendly kitchen with Bosch wall oven and dishwasher, Franke cooktop and granite benchtops
* Central bathroom with bath, walk-in shower and marble-detailed vanity
* Large laundry with integrated shelving and a separate WC
* Studio space or supersized workshop/storeroom
* Private courtyard, ideal for entertaining in alfresco style
* Second sunny courtyard with a low-maintenance, established rose garden
* Remote-controlled double garage
* Ducted heating, split-system heating/cooling and ceiling fans
* Roman blinds and outdoor awnings
* Secure alarm and intercom
* Close to schools, transport, parkland, shopping and the beach
Property Code: 1382

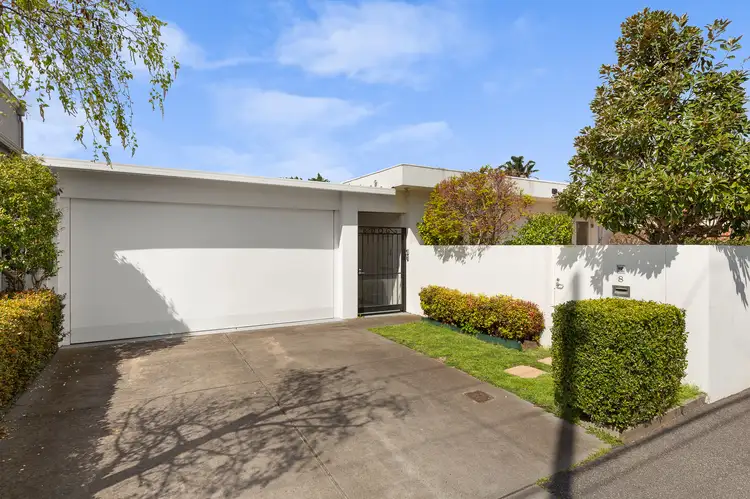
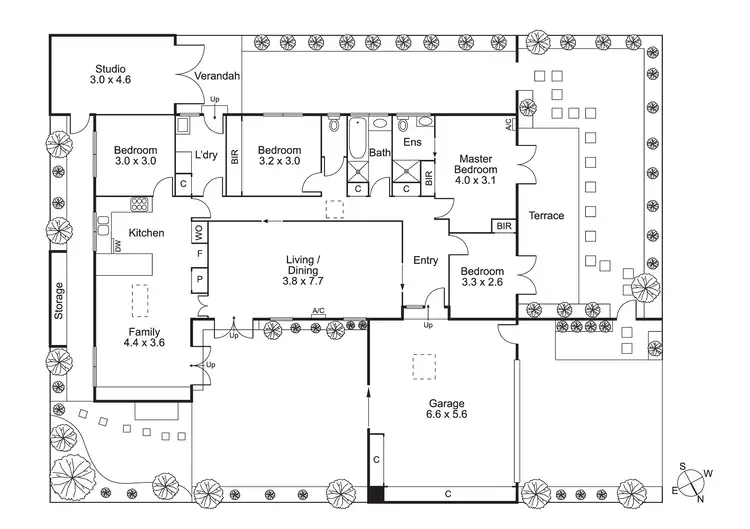
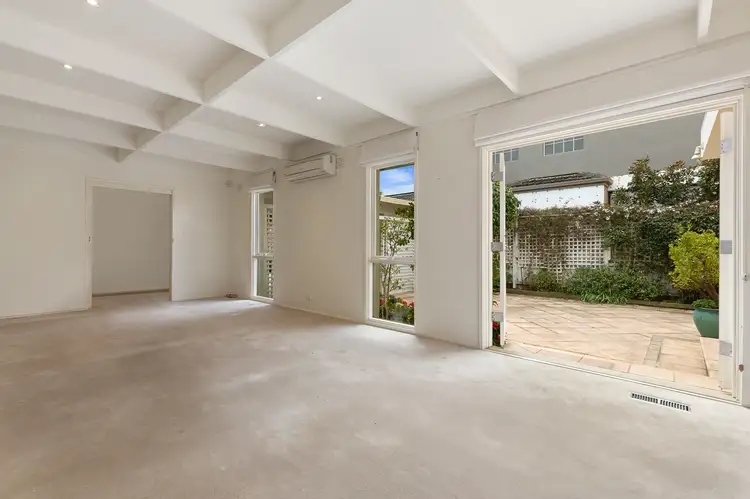
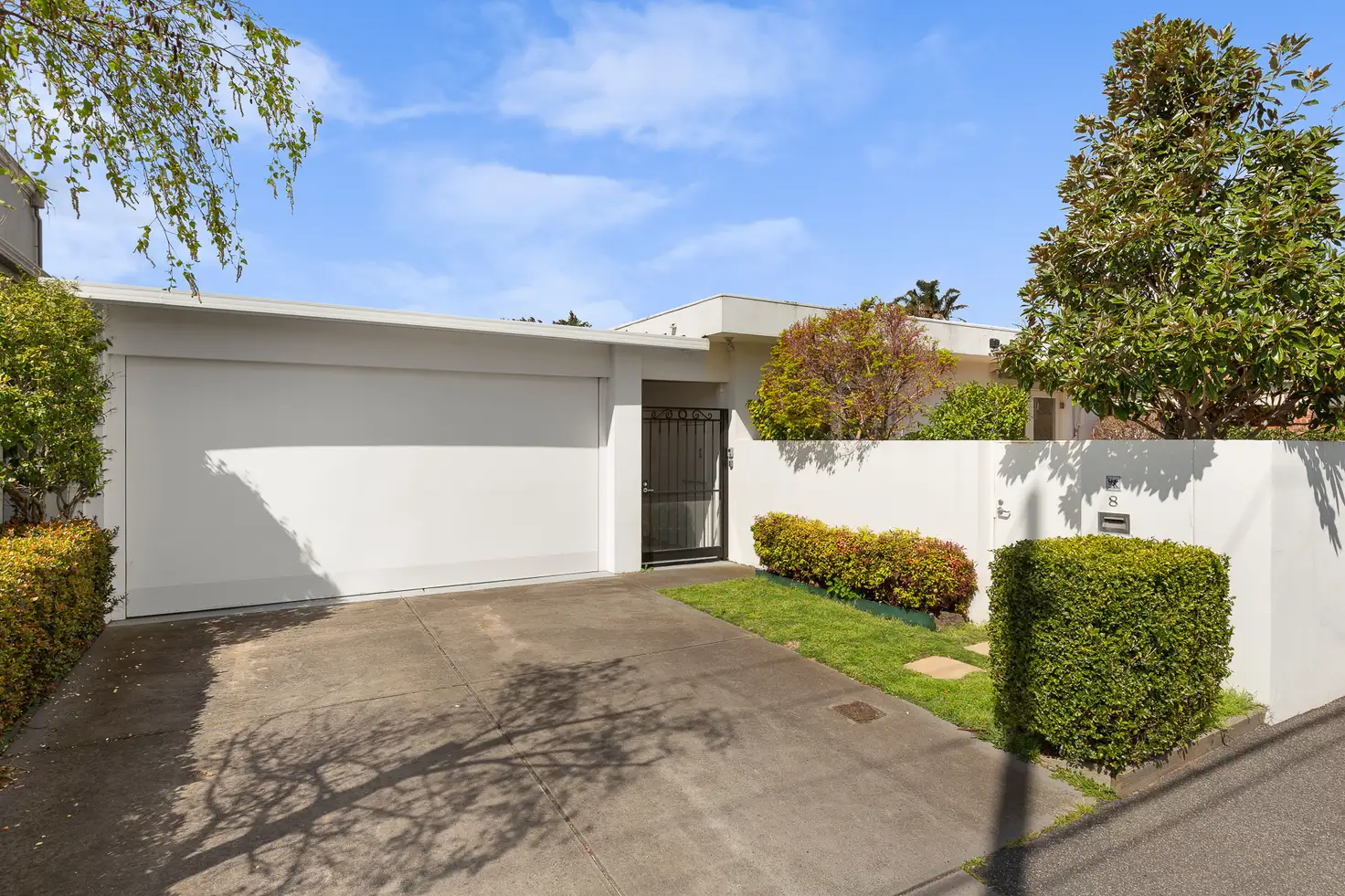


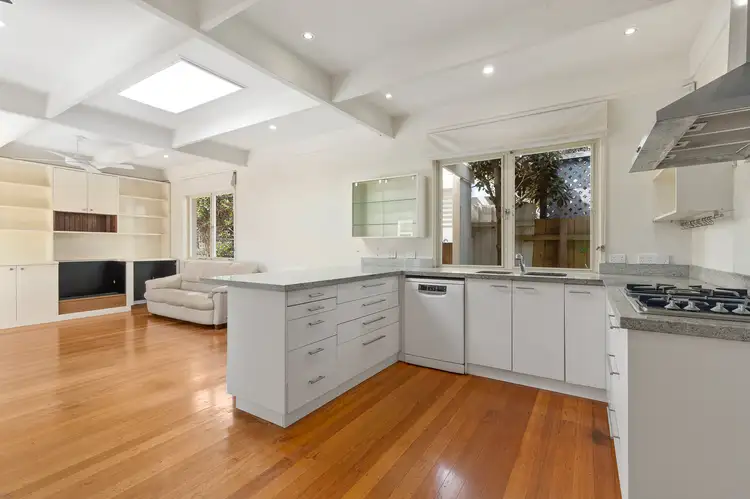
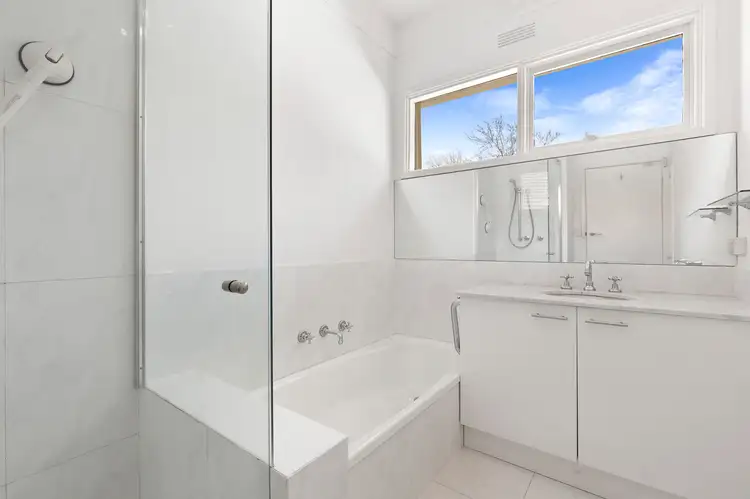
 View more
View more View more
View more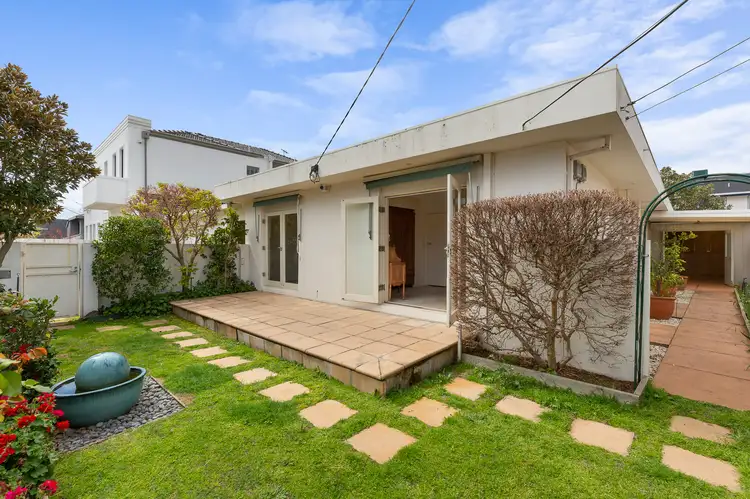 View more
View more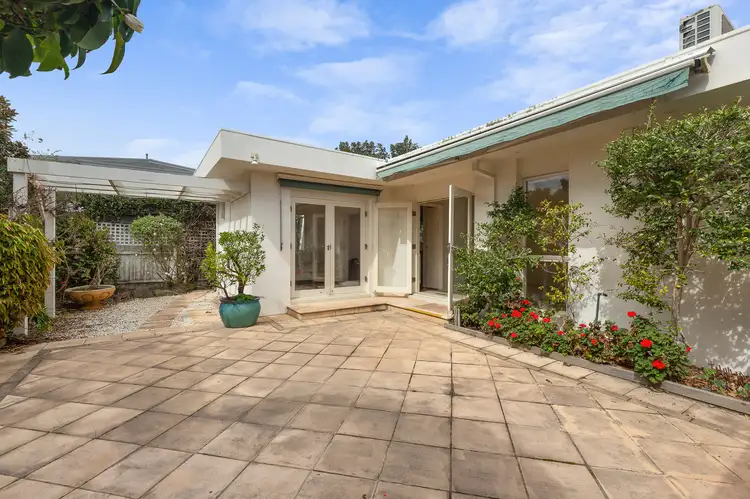 View more
View more


