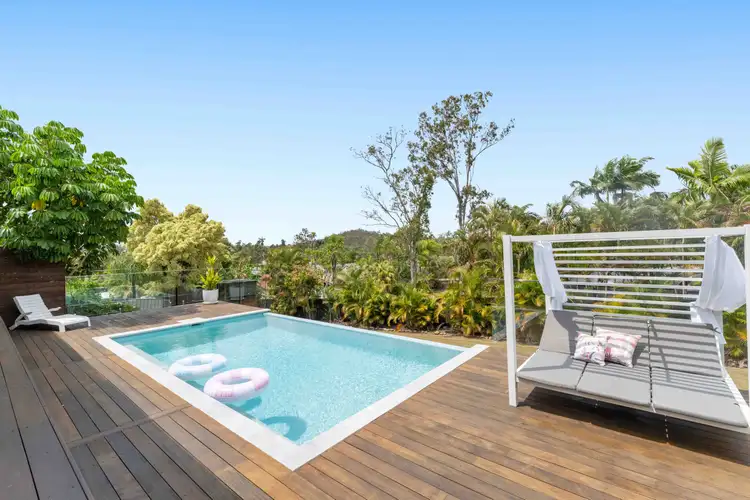Positioned in a peaceful and arguably the most desirable pocket of Oxenford, this exceptional family home combines modern luxury, privacy, and functionality on an impressive 2,095m² corner block. Offering approximately 427m² under roof, extending to around 510m² including the shed and separate living quarters, it delivers a lifestyle of space, quality, and refined entertaining. Every inch of this home has been crafted and cared for with precision, offering all the benefits of a new build without compromise.
Step inside and be greeted by an expansive layout featuring exquisite feature wall panelling and wainscotting wall moulding, adding warmth, depth, and timeless character throughout. Complemented by S-fold sheer curtains and plantation shutters, every space feels soft, inviting, and effortlessly elegant. The home boasts four large bedrooms, two bathrooms, and three separate living areas, all enhanced by high-end finishes and thoughtful design.
The kitchen is the true heart of the home, showcasing a waterfall stone island, 900mm Kleenmaid oven and cooktop, Kleenmaid dishwasher, large plumbed fridge cavity, and a generous walk-in pantry, every element crafted for both style and practicality. The bathrooms mirror the home's sophistication with double vanities, large showers, and a luxurious freestanding bath, embodying the same level of care seen throughout.
The seamless indoor-outdoor flow leads to a spectacular Merbau entertaining deck overlooking the brand-new infinity-edge pool, complete with an insulated flyover roof, BBQ station, and bar fridge. Designed for relaxed entertaining, this space captures cooling breezes across the elevated block, the perfect setting for weekend gatherings or tranquil evenings. A new 81m² shed and self-contained one-room dwelling add exceptional versatility, ideal for guests, a home business, or additional storage.
Every element of this residence has been considered for comfort, elegance, and functionality, from solar power and split-system air conditioning to a triple 'over-length' garage with a built-in salon and study conversion. Fully fenced with secure side access for caravans, boats, or trailers, this home truly balances luxury with practicality.
Things You'll Love Inside the Home
• Expansive 427m² (approx.) of internal living space.
• Stunning feature wall panelling and wainscotting wall moulding throughout.
• S-fold sheer curtains and plantation shutters for a refined finish.
• Designer kitchen with waterfall stone benchtops and walk-in pantry.
• Premium Kleenmaid 900mm oven, cooktop, and dishwasher.
• Modern bathrooms with double vanities and freestanding bath, floor to ceiling tiles.
• Multiple living areas offering flexibility for families of all sizes.
• Plantation shutters and roller blinds throughout for privacy and style.
• Split-system air conditioning and ceiling fans for year-round comfort.
• Converted salon/study within the triple garage for home business use.
• Generous master suite with walk-in robe and beautifully finished ensuite.
• Quality finishes and neutral tones allowing any décor style to shine.
Things You'll Love Outside the Home
• Large 2,095m² elevated corner block capturing breezes and views.
• Brand-new infinity pool with sleek glass fencing.
• Massive Merbau deck and BBQ zone under insulated flyover roof.
• 81m² shed ideal for trades, storage, or hobbies.
• Separate self-contained dwelling perfect for guests or dual living.
• Secure electric gate and full perimeter fencing.
• Triple garage with extra depth for SUVs or boats.
• Side access for caravan, trailer, or extra vehicles.
• 25,000-litre water tank and solar electricity system.
• Low-maintenance landscaped gardens and plenty of yard for kids or pets.
Why You'll Love Living in Oxenford
Oxenford is one of the Gold Coast's most established and sought-after family suburbs, known for its leafy streets, large blocks, and community feel. Just minutes from local schools, shopping centres, theme parks, and the M1, it offers the perfect balance of tranquillity and convenience. Residents love the relaxed lifestyle, where you can enjoy scenic parklands, walk to nearby cafés, or take a short drive to the coast. It's a suburb where space, serenity, and family living truly come together.
Price Disclaimer: This property is being sold without a price & therefore a price guide cannot be provided. The website may have filtered the property into a price bracket for website functionality purposes only.
Disclaimer:
We have in preparing this information used our best endeavours to ensure that the information contained herein is true and accurate, but accept no responsibility and disclaim all liability in respect of any errors, omissions, inaccuracies or misstatements that may occur. Prospective purchasers should make their own enquiries to verify the information contained herein.
* denotes approximate measurements.








 View more
View more View more
View more View more
View more View more
View more
