$650,000
3 Bed • 2 Bath • 2 Car • 437m²
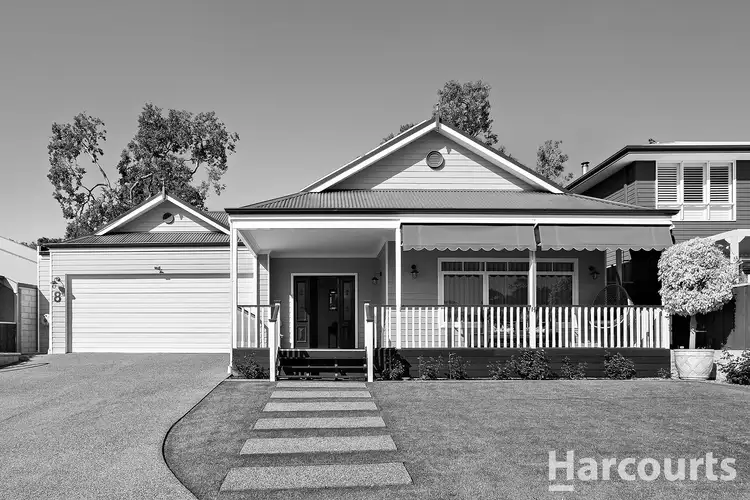
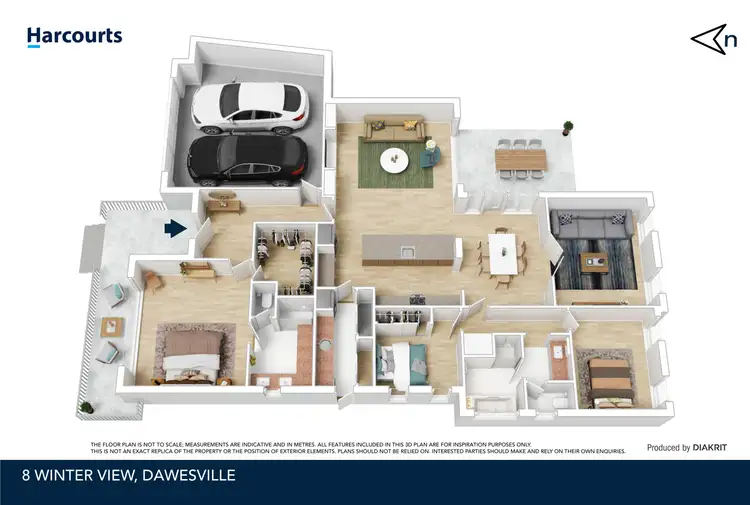
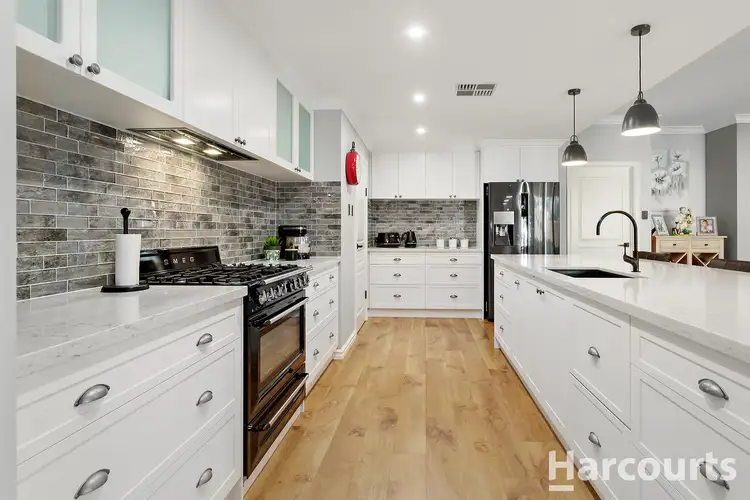
+13
Sold
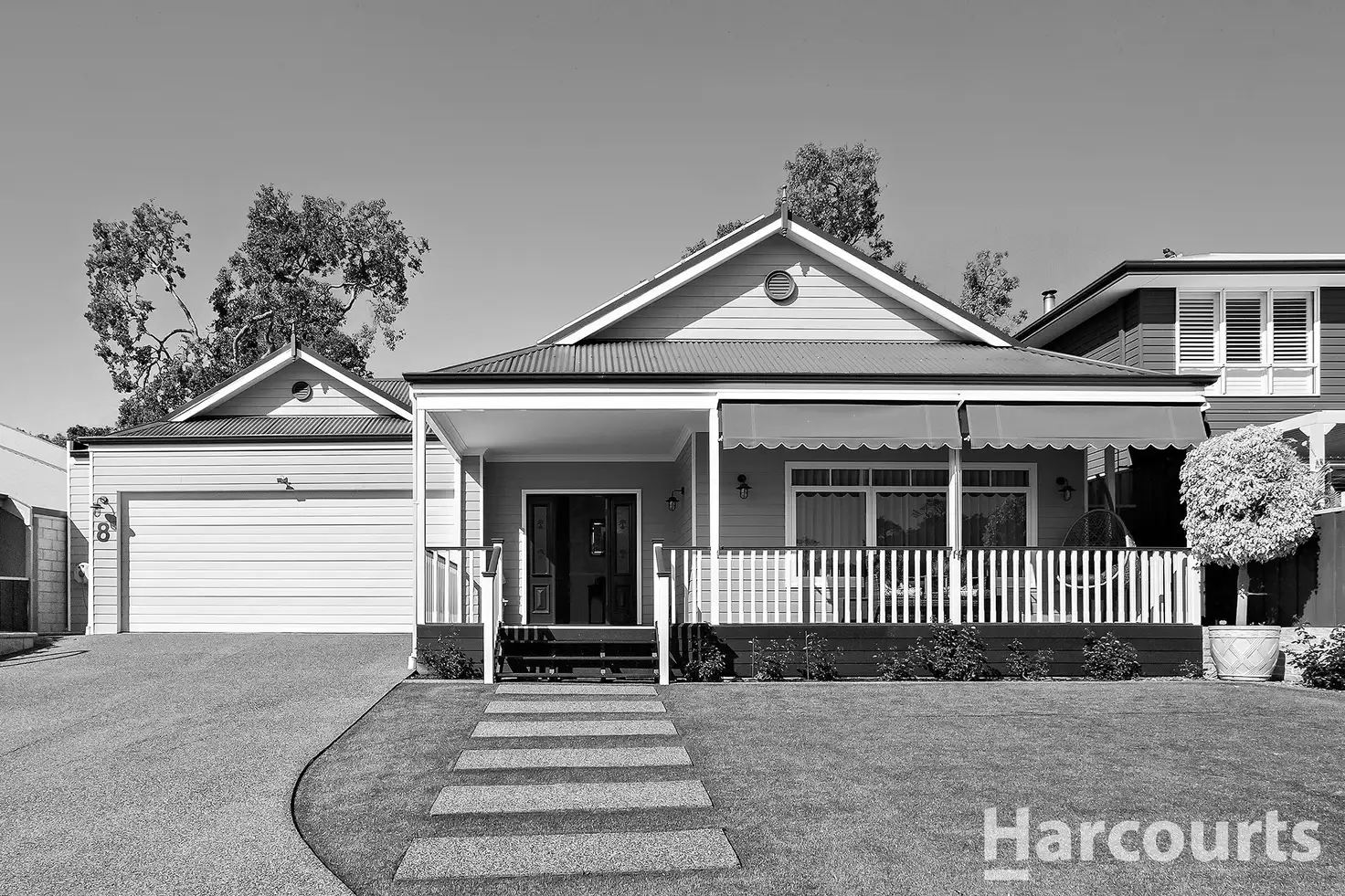


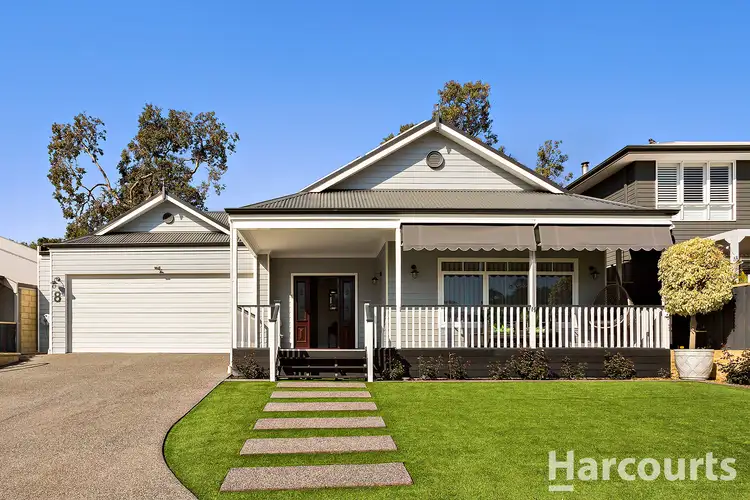
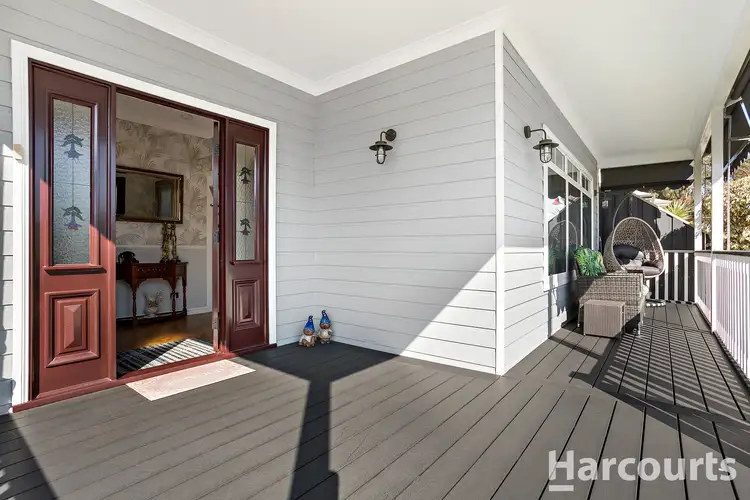
+11
Sold
8 Winter View, Dawesville WA 6211
Copy address
$650,000
- 3Bed
- 2Bath
- 2 Car
- 437m²
House Sold on Fri 25 Nov, 2022
What's around Winter View
House description
“Sold by HARCOURTS Mandurah - Keith Prevost”
Property features
Land details
Area: 437m²
Interactive media & resources
What's around Winter View
 View more
View more View more
View more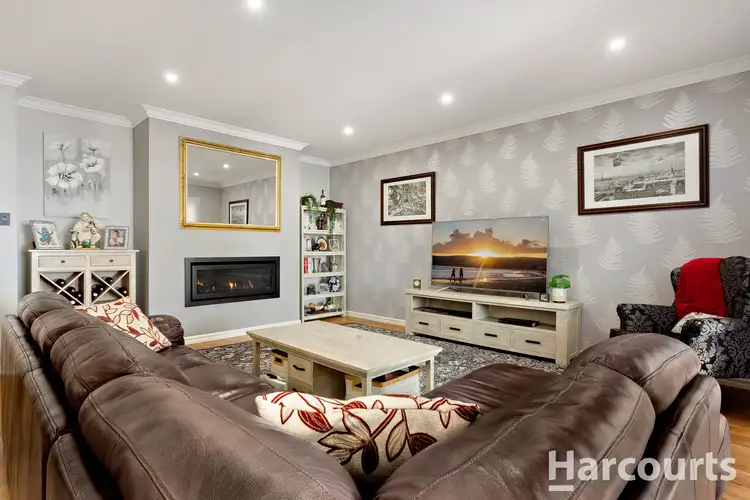 View more
View more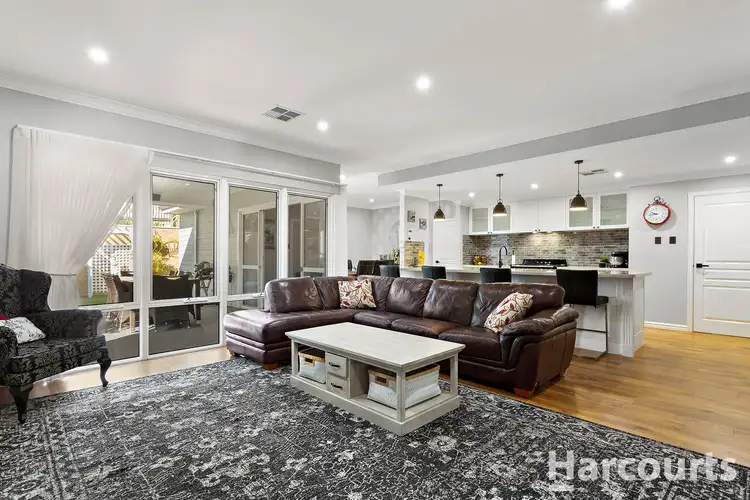 View more
View moreContact the real estate agent

Keith Prevost
Harcourts Mandurah
5(2 Reviews)
Send an enquiry
This property has been sold
But you can still contact the agent8 Winter View, Dawesville WA 6211
Nearby schools in and around Dawesville, WA
Top reviews by locals of Dawesville, WA 6211
Discover what it's like to live in Dawesville before you inspect or move.
Discussions in Dawesville, WA
Wondering what the latest hot topics are in Dawesville, Western Australia?
Similar Houses for sale in Dawesville, WA 6211
Properties for sale in nearby suburbs
Report Listing
