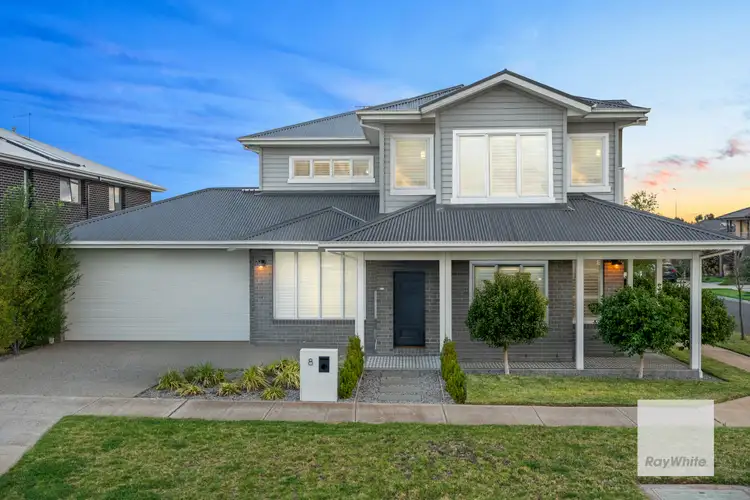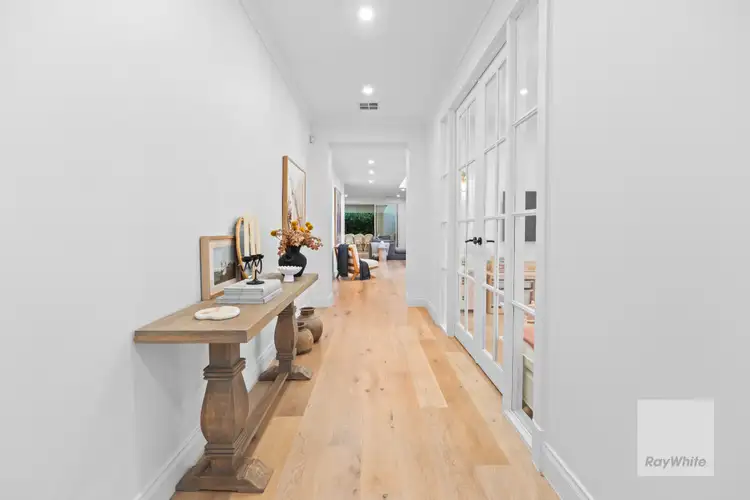Matthew and Ray White West Realty are proud to present this exceptional Ex - Faraday Homes Display double-storey residence - a true masterpiece in luxury living. Meticulously designed to provide an unparalleled lifestyle, this stunning approx. 44 - square home is located in prestigious Woodlea, one of Melbourne's most sought-after western suburbs. With its striking architectural design and exquisite attention to detail, this property is certain to captivate even the most discerning buyer.
This custom-built residence offers a flawless fusion of space, sophistication, and comfort. Boasting four generously proportioned bedrooms, the home is anchored by a luxurious master suite complete with an expansive walk-in robe and a private ensuite - your personal haven of tranquillity.
At the heart of the home, the grand open-plan living area is framed by soaring ceilings, architecturally designed windows, and an impressive double-height void that fills the space with natural light. Seamlessly extending to the beautifully landscaped backyard, it features a fully equipped outdoor kitchen with a built-in BBQ and an undercover entertaining area, perfect for hosting guests or enjoying peaceful evenings at home.
The designer kitchen is as practical as it is elegant, showcasing a 900mm gas cooktop, dual ovens, an oversized 60mm stone benchtop, and a walk-in butler's pantry offering ample storage. This central space flows effortlessly through the living and dining areas, creating a welcoming and sophisticated space ideal for modern family living.
Positioned in a premium pocket of Woodlea, this home enjoys both privacy and convenience. You're just moments from the vibrant Woodlea Town Centre, offering cafes, shops, and everyday essentials, as well as an impressive selection of local schools, including Aintree Primary School, Bacchus Marsh Grammar - Woodlea Campus, Dharra School, and more. Surrounded by parklands and walking trails, the area encourages a relaxed, active lifestyle in a thriving community setting.
Every inch of this home reflects the highest standards in design and construction - a rare opportunity to secure a one-of-a-kind residence where architectural brilliance, modern comfort, and lifestyle convenience come together effortlessly. Don't miss your chance to call this extraordinary property home.
The Key Features Of This Property Include:
- Double-glazed windows for year-round comfort
- Ducted heating & refrigerated cooling throughout
- Stylish downlights & designer pendant lighting
- Elegant plantation shutters
- Luxe 60mm stone kitchen benchtop
- Premium 900mm gas cooktop
- Outdoor kitchen with built-in BBQ - entertainer's dream
- Smart mobile-integrated security alarm
- Engineered hardwood floors for timeless appeal
- Floor-to-ceiling bathroom tiles with 20mm stone vanities
- Sophisticated brass & black hardware accents
- Convenient laundry chute
- Soaring high ceilings
- Expansive walk-in butler's pantry
- Freestanding feature bath
- Landscaped, low-maintenance front & rear gardens
- Double vanities in both main bathrooms for added luxury
*PHOTO ID REQUIRED AT ALL OPEN FOR INSPECTIONS. WE HAVE THE RIGHT TO REFUSE ENTRY SHOULD A PHOTOID NOT BE PROVIDED* - Refer to our privacy statement for more information.
We make no representation or warranty as to the accuracy, reliability or completeness of the information relating to the property. Some information has been obtained from third parties and has not been independently verified. Accordingly, no warranty, representation or undertaking, whether express or implied, is made and no responsibility is accepted by us as to the accuracy of any part of this, or any further information supplied by or on our behalf, whether orally or in writing.
No entity or person guarantees the performance of the property. The information is general information only and any examples given are for illustrative purposes. The information does not take into account your individual objectives, financial situation or needs. We recommend that you obtain financial, legal and taxation advice before making any decision. Any price is not a valuation and should not be relied on or treated as such. Prices, if indicated, have been estimated based on recent market evidence in the locality for comparable properties, to the extent available. Prices may not include GST.








 View more
View more View more
View more View more
View more View more
View more
