“Under Contract Awaiting Settlement - Inspections Cancelled.”
A truly unique and magical sanctuary for the family seeking perfection in the Adelaide Hills.
Perfectly positioned on nearly 2,800m2 in a charming no through road, this home will warm your heart. Architecturally orientated to accommodate large families with multiple entertaining spaces, high quality finishes and convenient shedding, just a few minutes walk from one of the most sought after township in the Adelaide Hills.
Like opening a page in Vogue magazine you will be instantly engaged by the grand foyer with lofty ceilings, grand staircase and stunning porcelain tiles. Generous living over two levels, the lower level has been crafted to entertain with the designer kitchen placed in the central hub of the home providing multiple living spaces for the family including large formal dining, lounge with stunning feature sandstone fireplace, meals area and open plan living which opens to the undercover alfresco area.
The generous master suite has been designed for ultimate privacy and boasts home a walk-in-robe and resort style ensuite with deep spa.
Take a walk upstairs to 4 large bedrooms all with built in robes, designer bathroom and stunning views over the park like setting. Lofty ceilings and ample natural light are very welcoming features of this space. The children will love the space of the rumpus area where they can watch movies or lounge around with friends.
The gardens have been meticulously landscaped for easy care with multiple entertaining areas for any occasion. The old stables have been restored to offer a wonderful BBQ area, a romantic rotunda to unwind with a glass of wine as well as an alfresco space for larger occasions.
Quality shedding for the car enthusiast or home workshop, a separate storage shed and one of the best cubby houses in the hills. A double lockup garage with electric remote entry and dual access to the rear sheds.
Peace, privacy and serenity with an easy commute to the city. In all, a property of grand proportions and opportunity but one that will also remind you to enjoy simple pleasures; this is a place to relax, restore & watch your family grow.
Reasons why our owners love this home:
- 20 minute drive into the CBD
- 2 minute walk into the Stirling village
- Master Built home with quality materials and build features
- Traditional Tasmanian Oak solid timber floors
- Large high spec kitchen with superb "Hi Mac" solid bench tops
- 8 car garaging - 2 car spaces under main roof with automatic roller doors. 2 separate heritage style garages for 6 cars at the rear of the property. Suitable for home business, workshop or extra storage.
- Zoned Reverse cycle ducted air conditioning to every room in the house
Lower level with separate toilet, powder room & laundry
- Substantial rainwater storage
- Fox proof chicken palace
- Large paved area at the rear of the property
- Spring fed pond
- Cellar room under stairs
- Energy efficient tinted 5mm toughened glass in all windows/sliding doors
- Excellent schooling - both public & private
- Private and secure 5-star living

Air Conditioning

Ensuites: 1
Tenure: Freehold
Property condition: Excellent
Property Type: House
Garaging / carparking: Internal access, Double lock-up
Construction: Brick
Roof: Tile and Terracotta tile
Flooring: Timber, Tiles and Carpet
Kitchen: Designer and Finished in (Granite)
Living area: Open plan
Main bedroom: King and Walk-in-robe
Bedroom 2: Double and Built-in / wardrobe
Bedroom 3: Double and Built-in / wardrobe
Bedroom 4: Double and Built-in / wardrobe
Bedroom 5: Double
Additional rooms: Office / study, Rumpus, Media
Laundry: Separate
Workshop: Separate
Views: Private, Waterfront
Aspect: North
Outdoor living: Entertainment area (Covered, Paved), Garden, BBQ area (with lighting, with power)
Fencing:
Land contour: Flat to sloping
Grounds: Landscaped / designer
Sewerage: Mains
Locality: Close to schools, Close to transport, Close to shops
Legal details
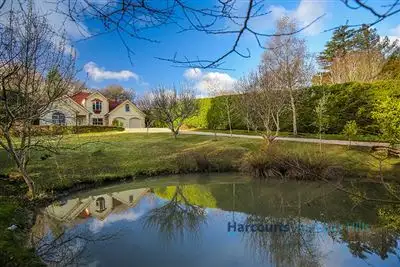
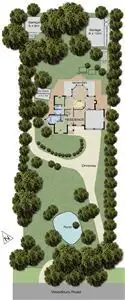
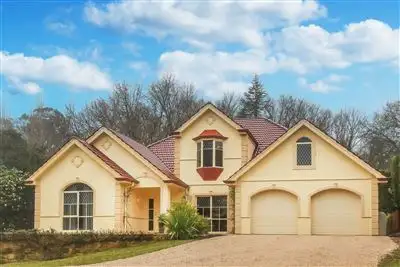



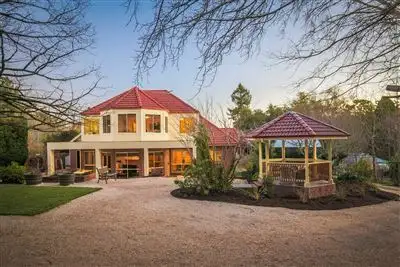

 View more
View more View more
View more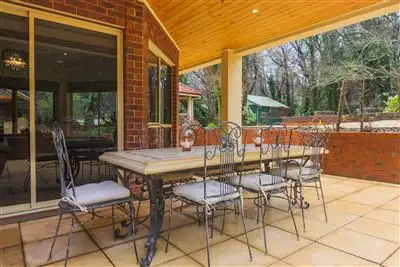 View more
View more View more
View more
